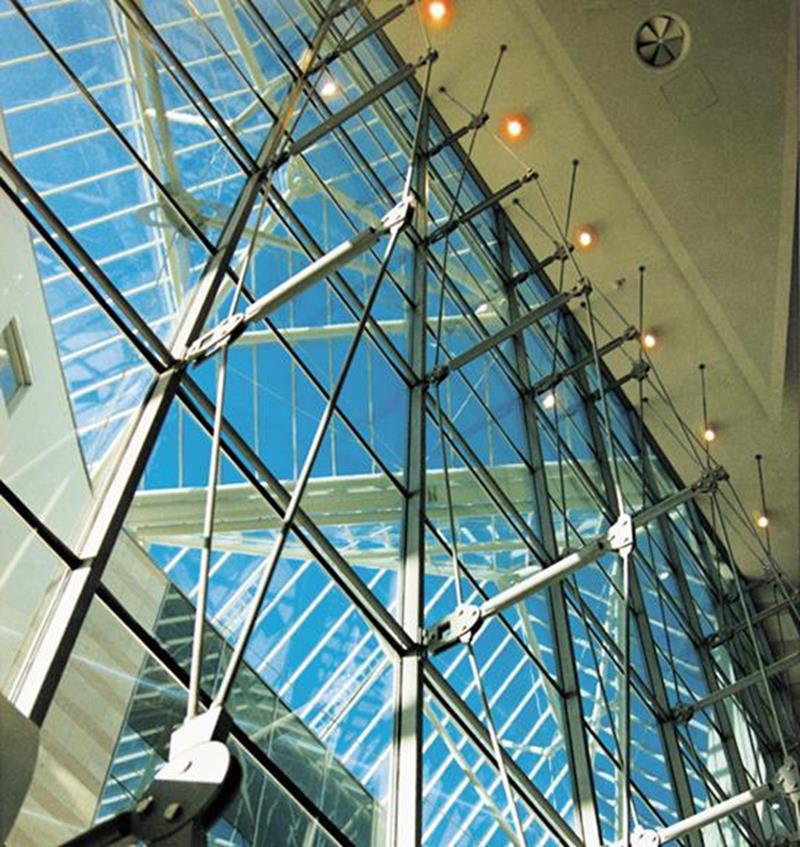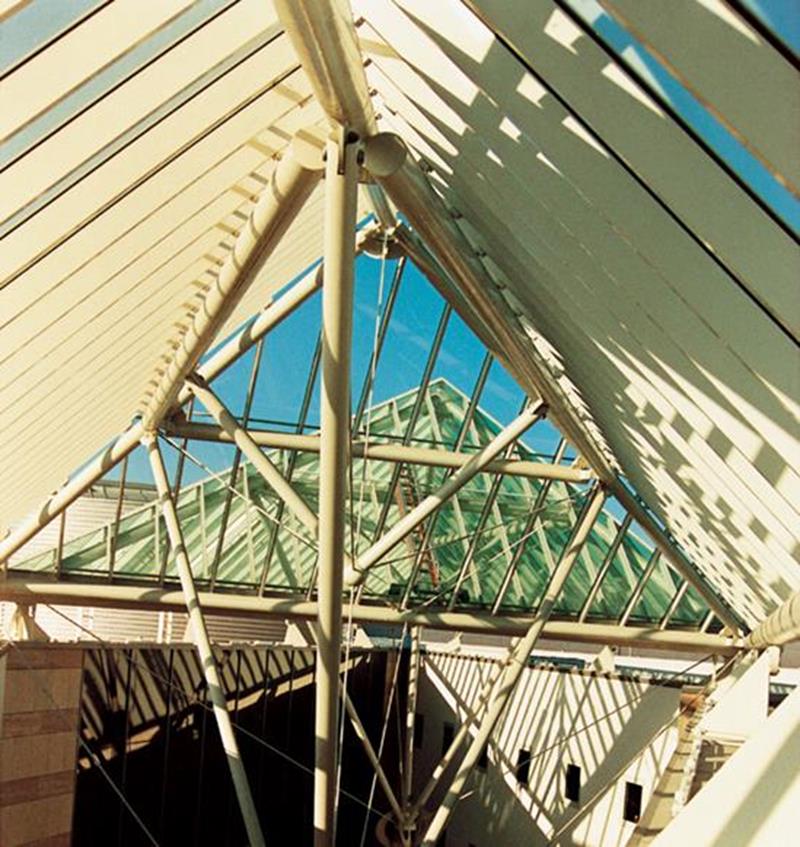

The pyramids in the Danube metropolis.
During the 1990s, Bank Austria commissioned the world-famous Viennese architect Wilhelm Holzbauer with the redesign of the former “Z” bank building in the Lassallestrasse in Vienna. The finished building, which was completed jointly by several architectural offices, clearly bears Holzbauer’s signature and due to the complexity of the visionary planning, constitutes an especially exciting GIG reference project.
A major challenge for GIG:
The construction of the 18 m-high, free-span facade, consisting of a 1.8 m mullion-transom matrix with vertical cover caps and horizontal silicone joints, posed special demands. The high levels of lintel bending caused by settling, creep and contraction and the enormous pre-stressing forces in the tie rods (total 750 kN = 75 t) required the accommodation of very sizeable movements. The glass bearing supports had to be underpinned by a vertically sliding link in order to form a lenticular tie rod construction. The phased increase in pre-stressing was only possible during installation, as the weight of the glass was needed to prevent the floor lifting due to the massive stress forces involved. Following very short intervals at the beginning, a phased increase was followed by annual checks on the pre-stressing forces and the hydraulic equipment.
| Location: |
Wien, AT |
| Solution: |
Individual |
| Customer: |
Bank Austria Wien (vorm."Z") |
| Architect: |
Arch.Prof. Holzbauer & Architekten Gemeinschaft |
| Award: | |
| Realisation: |
GIG FASSADEN |


