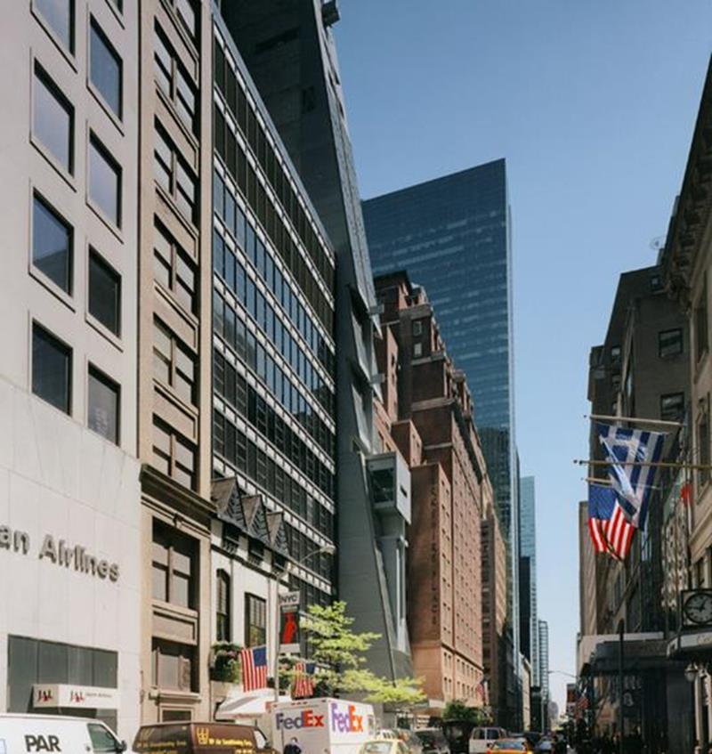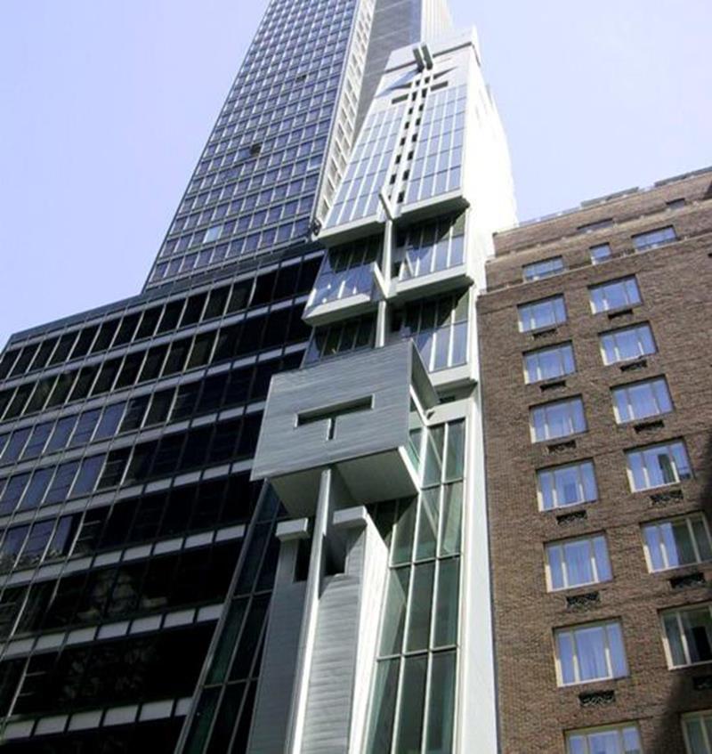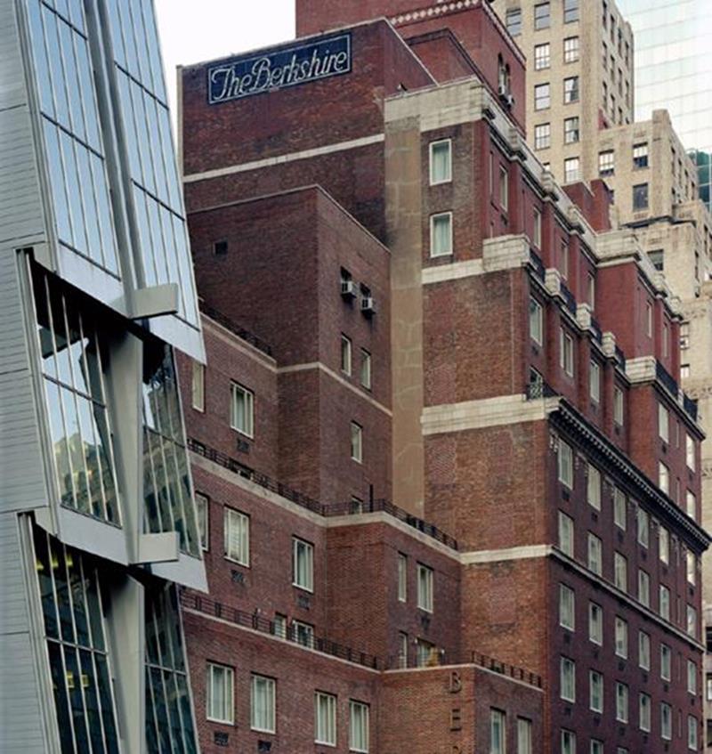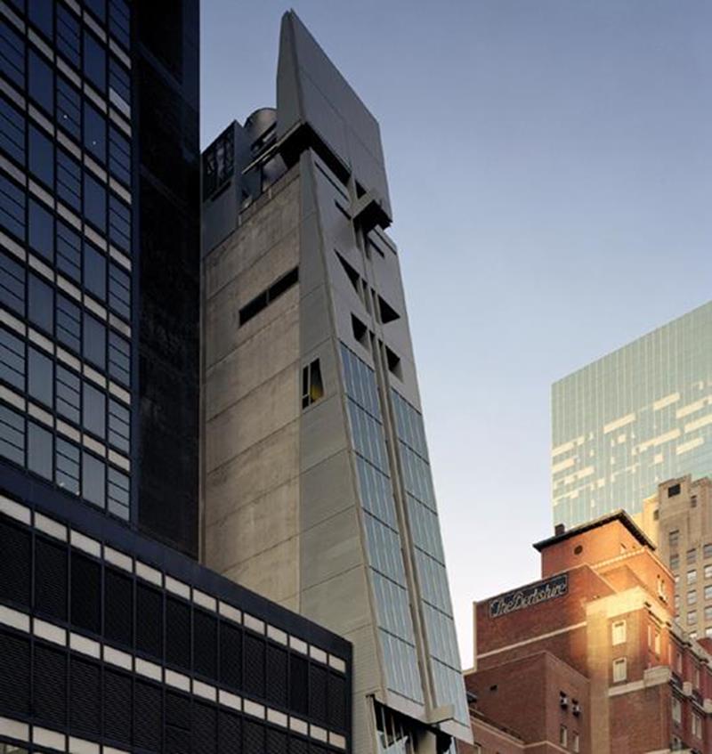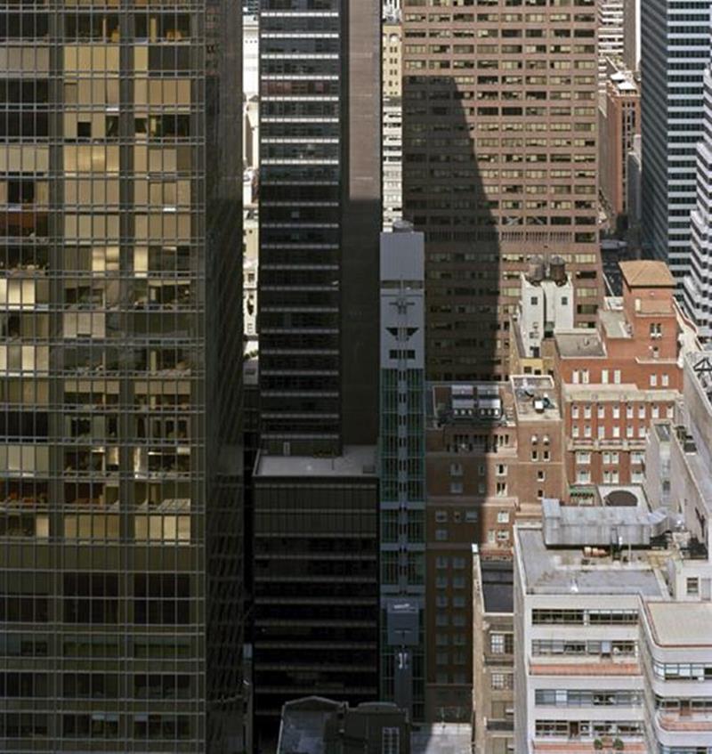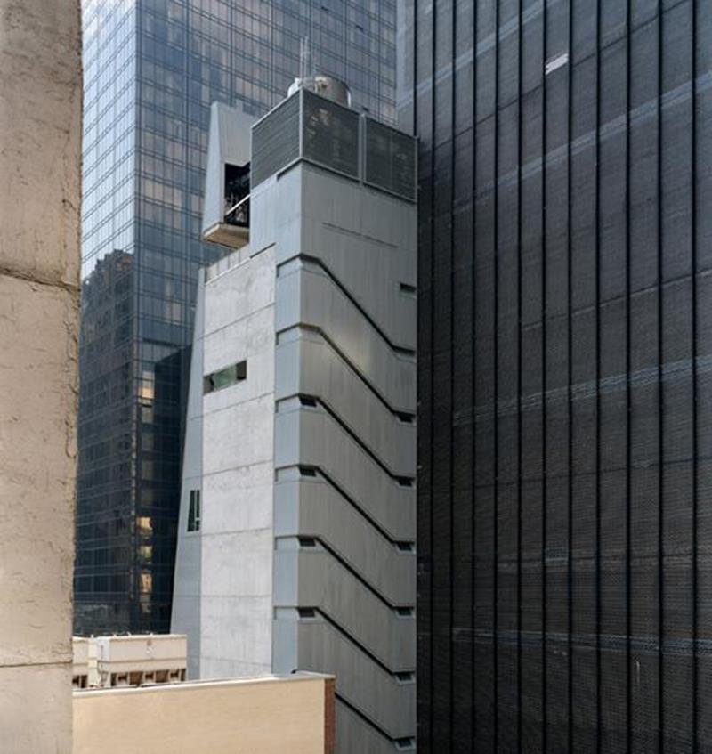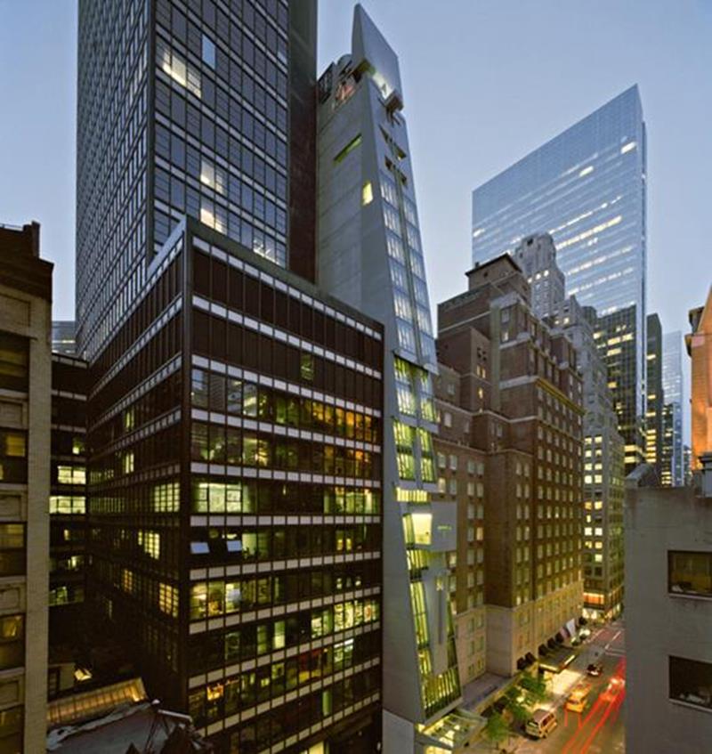






A plum design for the Big Apple. The Austrian Cultural Forum New York. Austria's 23 West Side Storeys.
8m wide and 80m high,
a "waterfall in a lake of stone".
The scene of the action is 52nd Street, between Fifth and Madison Avenues. Here, in the middle of Manhattan, the Austrian Cultural Forum has taken its place in a building that more than stands out from its surroundings. This is due to its scale, which is of pocket-handkerchief dimensions, and to its idiosyncratic facade architecture. At the same time the building demonstrates to perfection how even the smallest spaces can be used with efficiency and originality: each of the 23 floors is hardly larger than a single room.
A quality work of art.
The fascinating sculptural facade design with its striking cubic form is a model example of first class co-operation between planners, material suppliers and contractors. The generous metallic surfaces are used as carefully placed accents and are harmoniously integrated into the overall structure. The view from the street is of a glass and aluminium facade, while the cladding on the West and North sides consist of pre-weathered Rheinzink slotted panels on a steel substructure.
An Austrian cultural emissary.
Behind the GIG-designed facades the Cultural Forum has exhibition rooms, a gallery, a theatre, offices and apartments. All in all the building, which was opened in 2002, represents one of New York's most significant architectural projects in recent years.
Refreshingly genuine. An elegant
and ingenious objet d'art.
The exhilarating effect of the artistic touches on the street life of Manhattan is evident in this much-discussed building, which was designed by the East Tyrolean architect, Raimund Abraham, who now lives and works in New York. Far removed from the standard clichés, with this building Austria presents itself in a way that is more reminiscent of an over-sized sculpture than a business and communications centre. The complexity of the building is matched by the effects created by GIG in the facade through the use of special forms and the contrast between the aluminium cladding and the prefabricated Rheinzink panels.
Flexibility rather than standardised
solutions. Facade engineering by GIG.
The main challenge that faced GIG was that the glass facade contained only a few completely identical items. All the individual elements were manufactured in the GIG factory in Attnang-Puchheim, shipped to New York and then installed by partner companies. GIG supervised the entire cladding package, which represents a further example of the complete service that GIG offers. GIG stands for "Made in Austria" - a phrase that has become a synonym for quality among demanding customers throughout the world.
| Location: |
New York, US |
| Solution: |
Individual |
| Customer: |
BIG Bundesimmobilien GmbH |
| Architect: |
A.R.A. Arch. Raimund Abraham |
| Award: |
Engineering Excellence Diamond & Honor Award for Building Technology Systems 2003 - New York Association of Consulting Engineers |
| Realisation: |
GIG FASSADEN |

