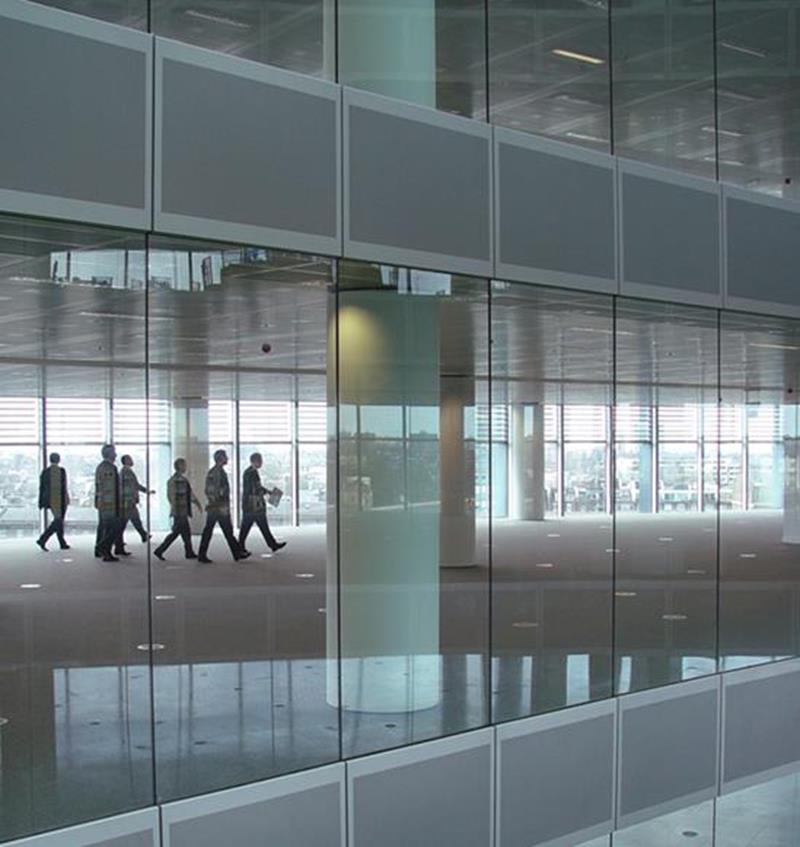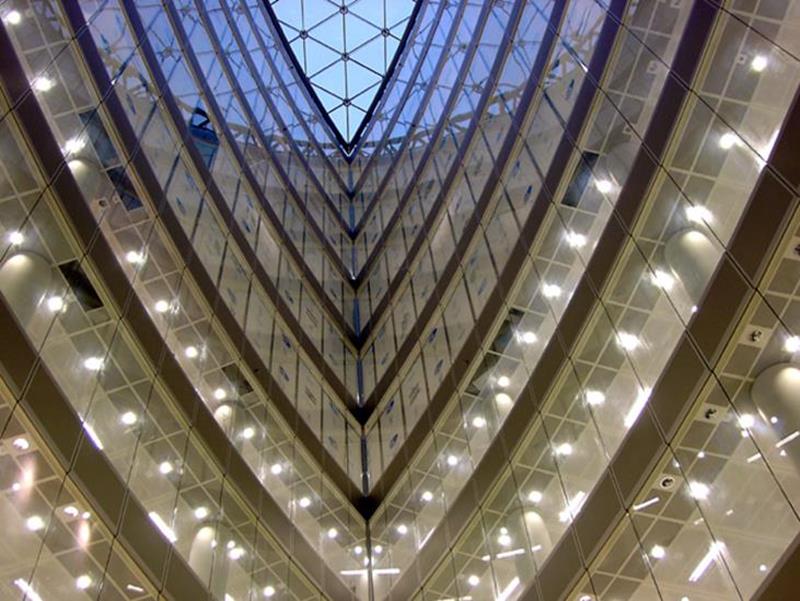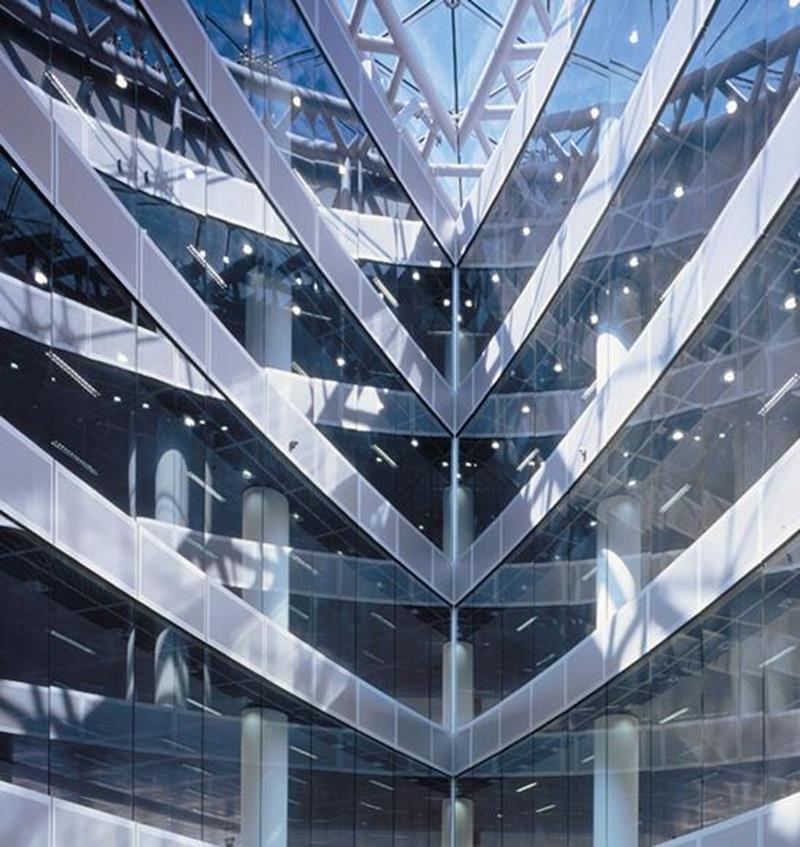


Big business in a prominent location.
The Point is situated in a prominent location and forms the business focus of the Paddington Basin area. A new pedestrian bridge furnishes direct access to Paddington Station and the building offers views of the new station and St. Mary's Hospital.
The rooms, which are arranged around the atrium, provide extremely functional offices and thus efficiency has been combined with an impressive optical appearance. The shape of the building is reminiscent of a ship and the backward-springing lower floors, create the impression of a dry dock. The atrium walls, which are glazed from floor to ceiling and have external shading, possess a modern, but nonetheless timeless style. Every floor is closed on the left and right by a glass door and the facade consists entirely of glass panes measuring 1.3 x 2.9 m.
| Location: |
London, UK |
| Solution: |
Individual |
| Customer: |
Bovis Lend Lease Ltd |
| Architect: |
Terry Farrell & Partners |
| Award: | |
| Realisation: |
GIG FASSADEN |



