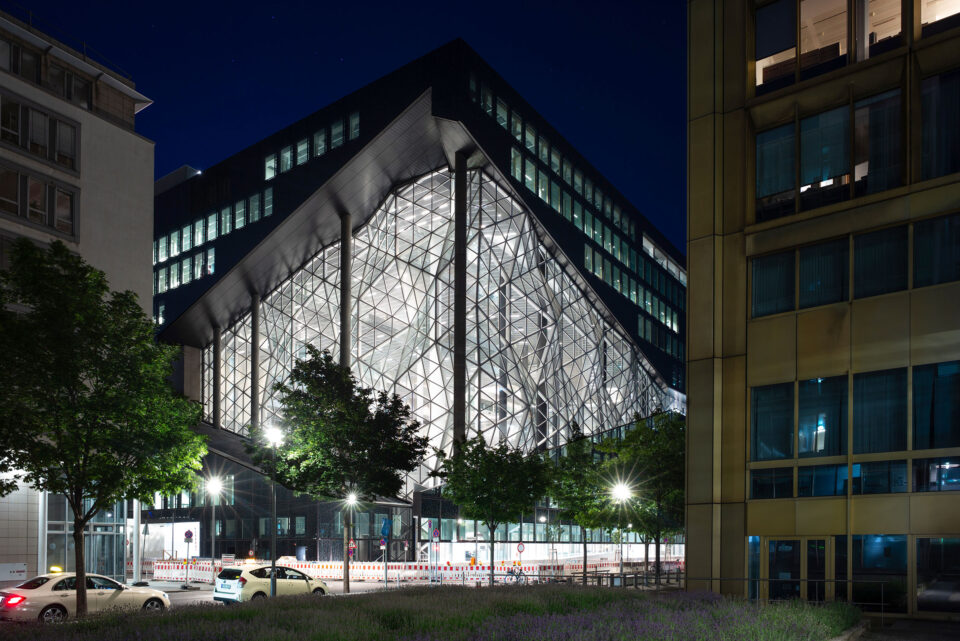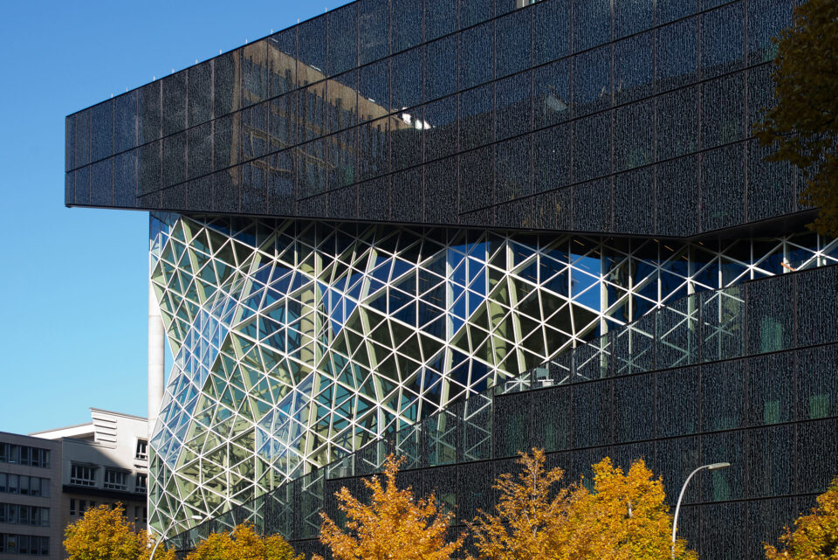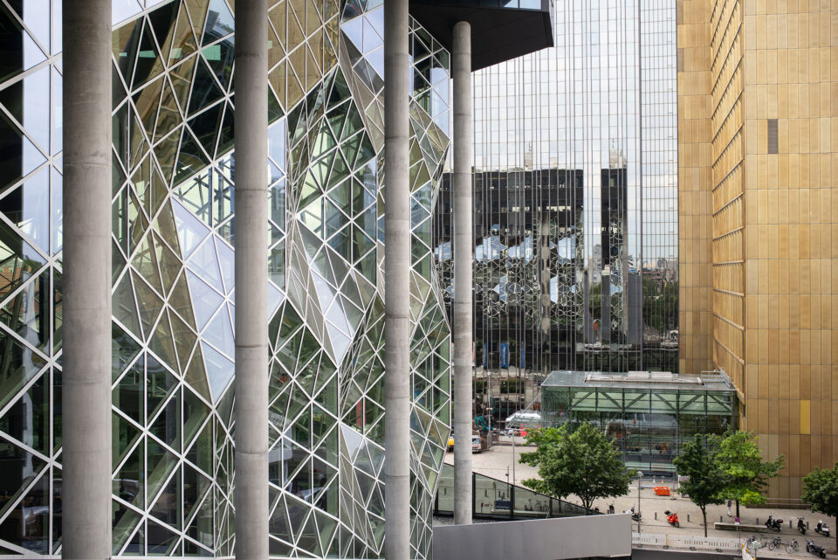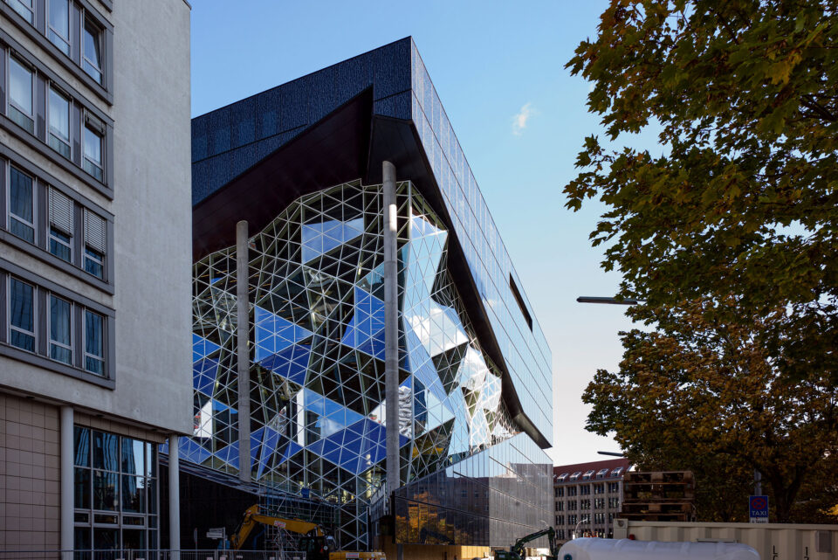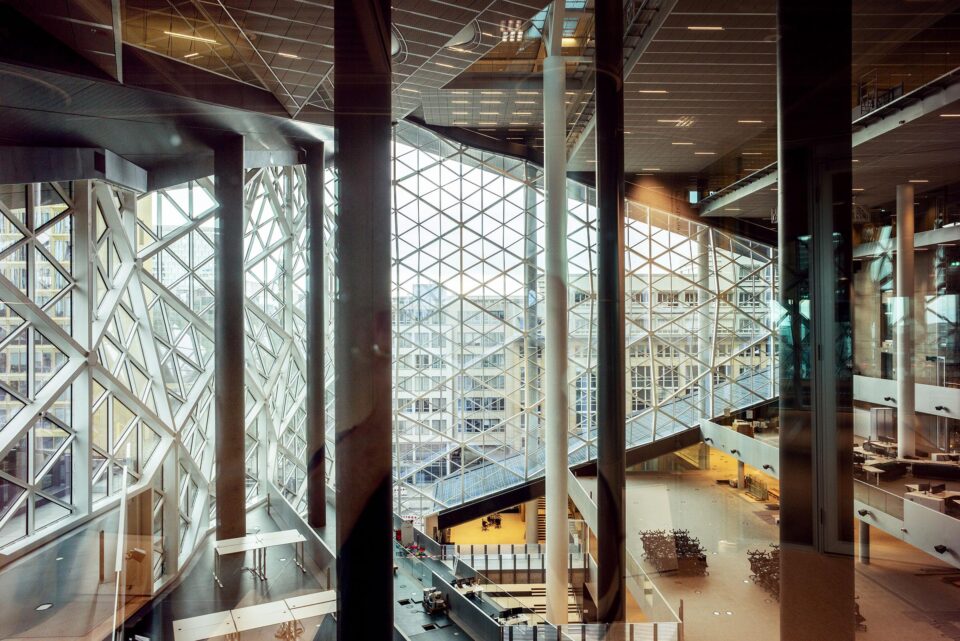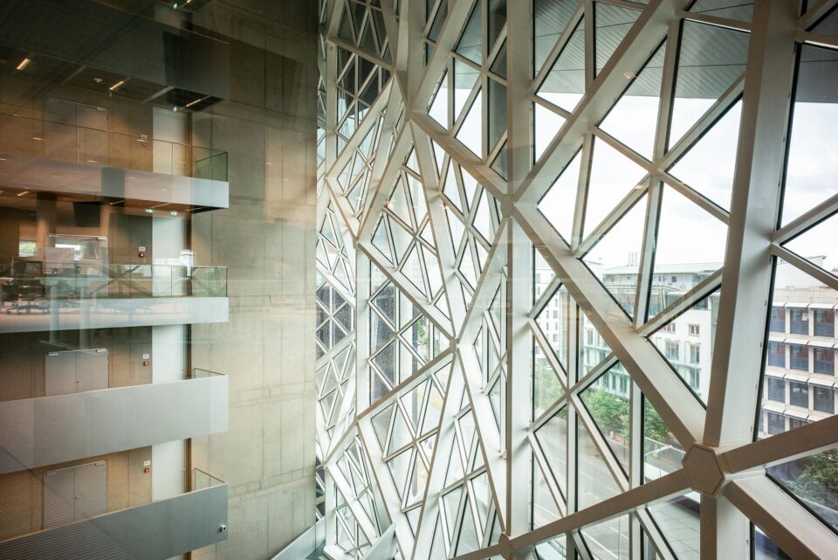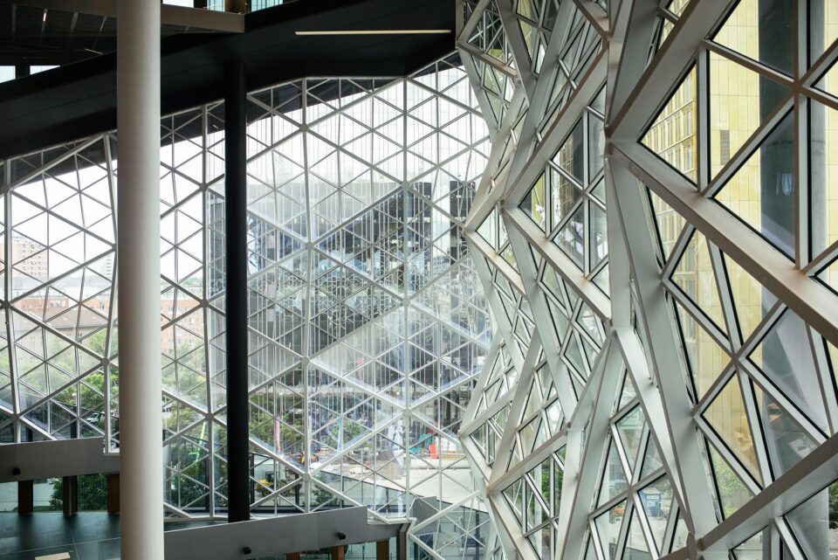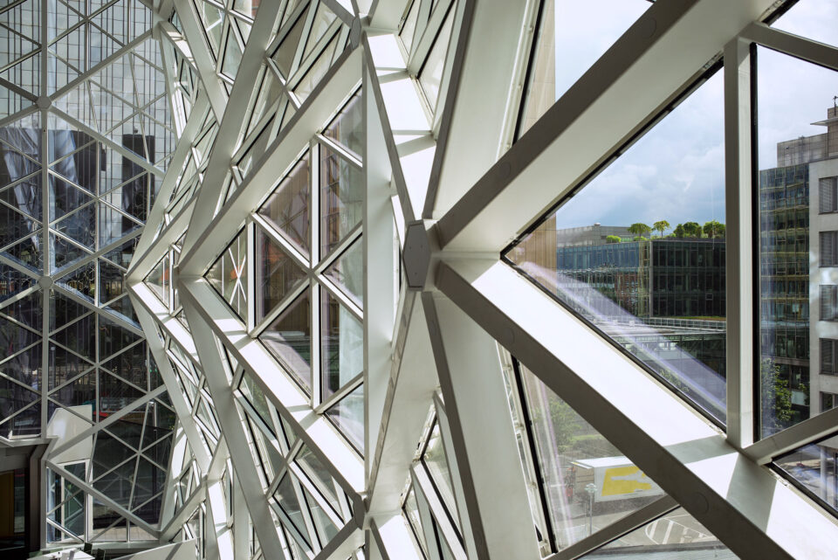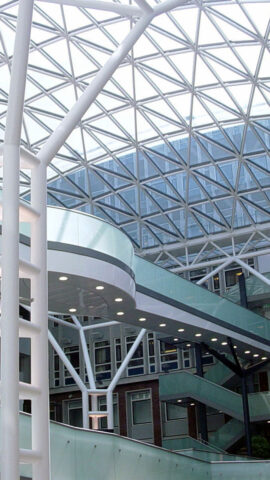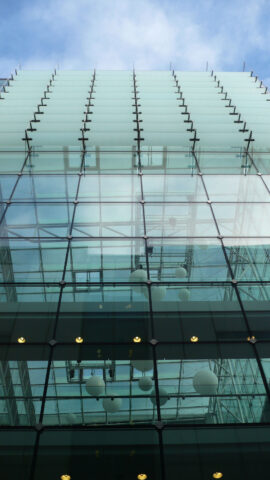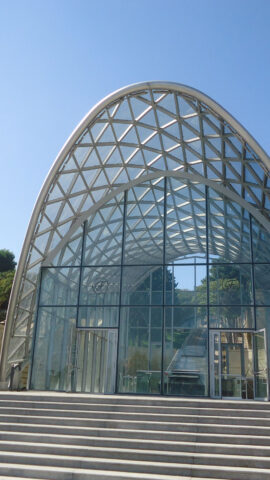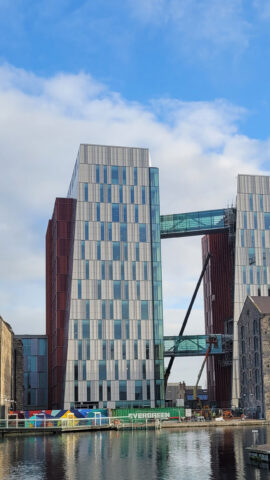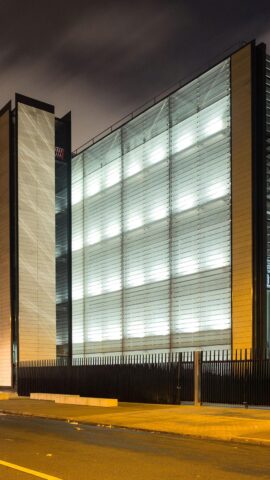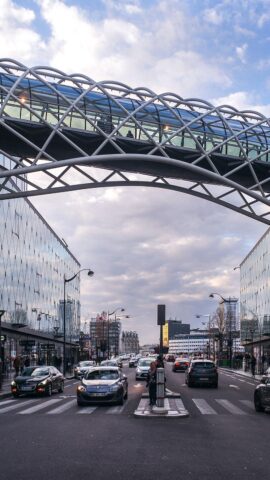Axel Springer New Building, Berlin

Radical Aesthetics
The Axel Springer New Building is an extension of the Axel Springer publishing house located in Berlin’s Newspaper Quarter, designed primarily to accommodate new media and start-ups.
Officially opened in October 2020, the new building stands as a new landmark in Berlin. Not only visually striking, but also technologically advanced, the highlight is the atrium façade spanning up to 45 metres freely. This steel-glass construction is a steel superstructure for free-form surfaces with cladding, developed by GIG and tested according to EN standards for curtain walls.
The atrium façade covers an area of approximately 3,200 square metres. GIG designed a steel-glass construction that was largely prefabricated, using a total of 275 tons of steel.
3.200 m²
Freeform steel-glass atrium façades
750 m²
Aluminium-glass façade for Level 5
1.200 m²
Recessed ground floor façades executed as aluminium mullion-transom-construction
1.551 nos.
Different triangular glass panes
275 tons
Steel
