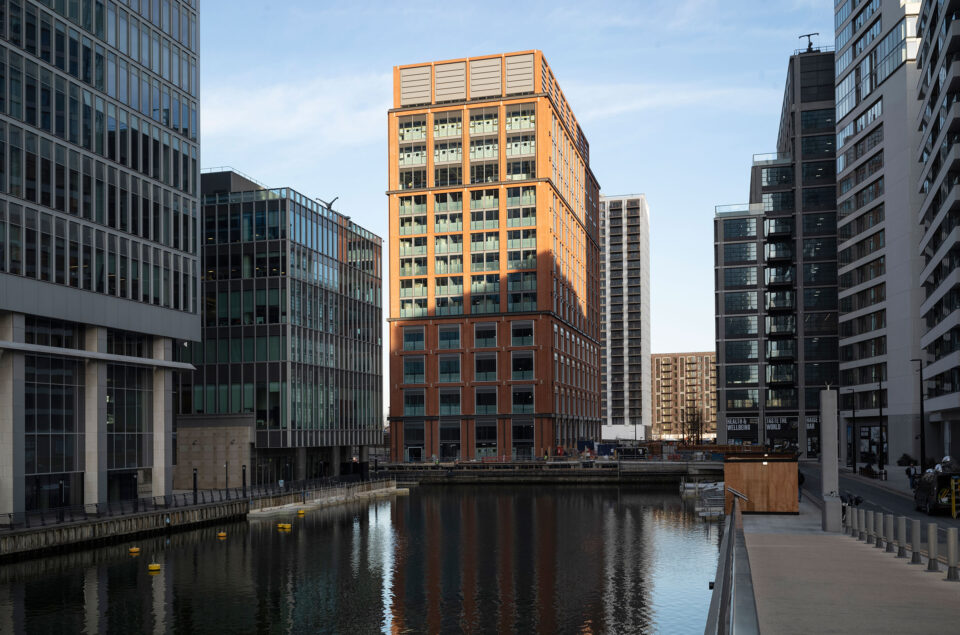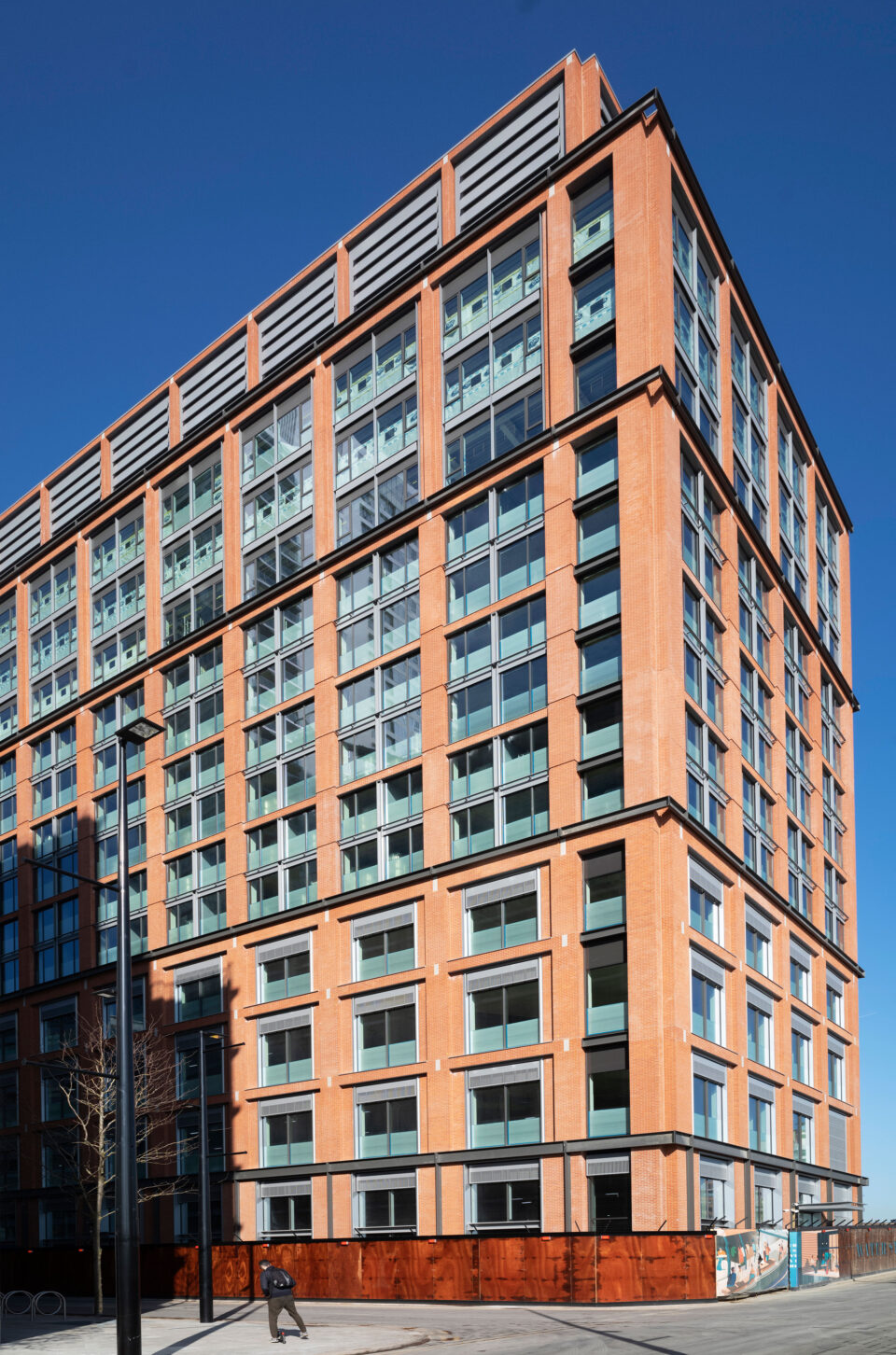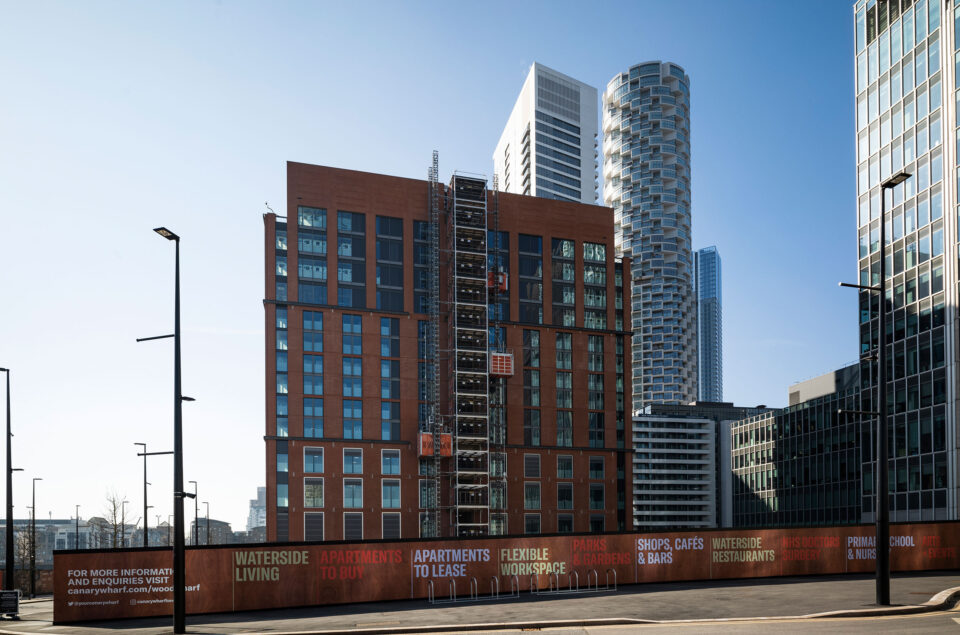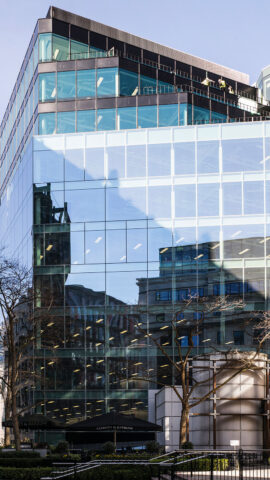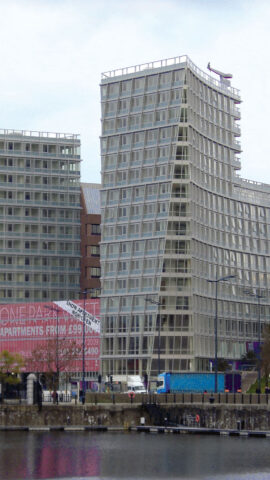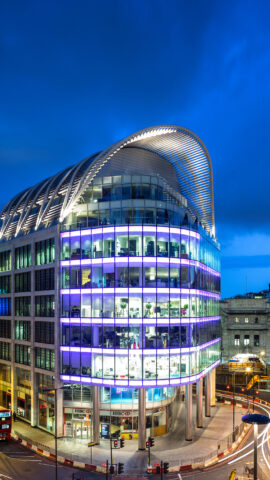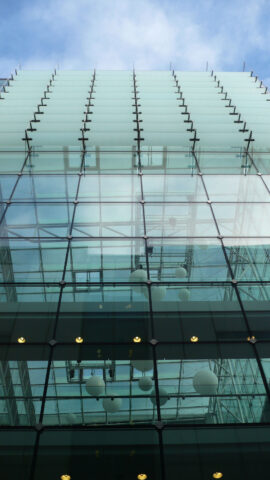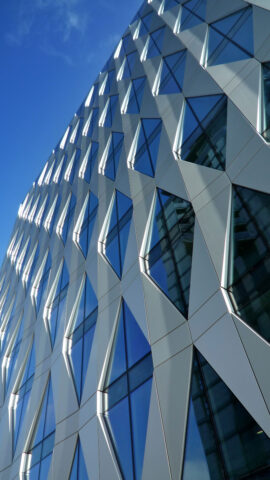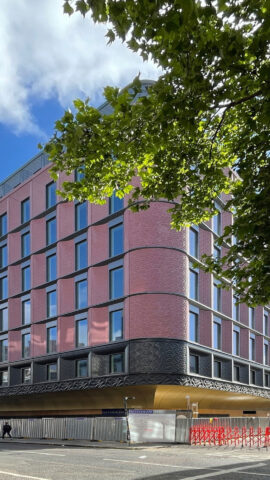Wood Wharf B3, London

Glass-metal exterior and atrium façades made by GIG
Canary Wharf is a dynamic financial district with numerous skyscrapers, such as the glimmering One Canada Square. Adjacent to One Canada Square, new offices, residential buildings, and various retail spaces have emerged on a 23-hectare site.
GIG was entrusted with the planning, manufacturing, delivery, and installation of the façade cladding for Building B3. The building includes a restaurant and various shops on the lower two floors, a fitness club on levels 1 to 3, a hotel from levels 4 to 9, and offices above.
The main part of the façade comprises a unitized façade system (GIG system), which was partially integrated into precast concrete openings. In addition to several curtain wall constructions on the ground floor and a terrace, GIG also supplied and installed various sheet metal claddings for building services.
In addition to three façade tests, the major challenges of this project included a relatively tight schedule and complex installation.
7.800 m²
Unitized façades
1.100 m²
Mullion-transom façades
900 m²
Sheet claddings
300 m²
Sandwich panel claddings
