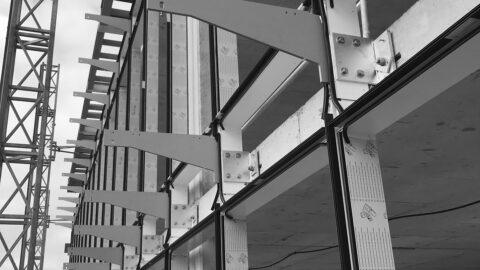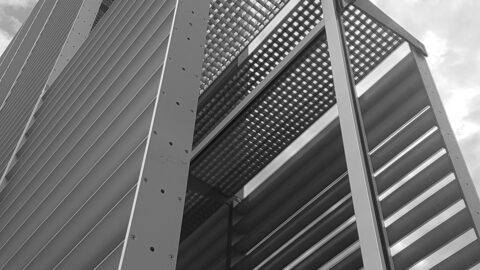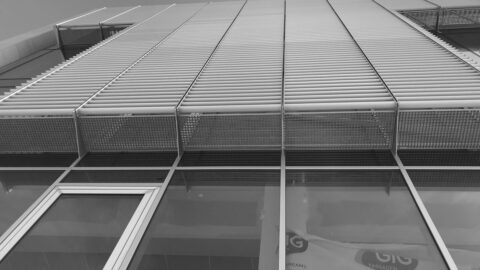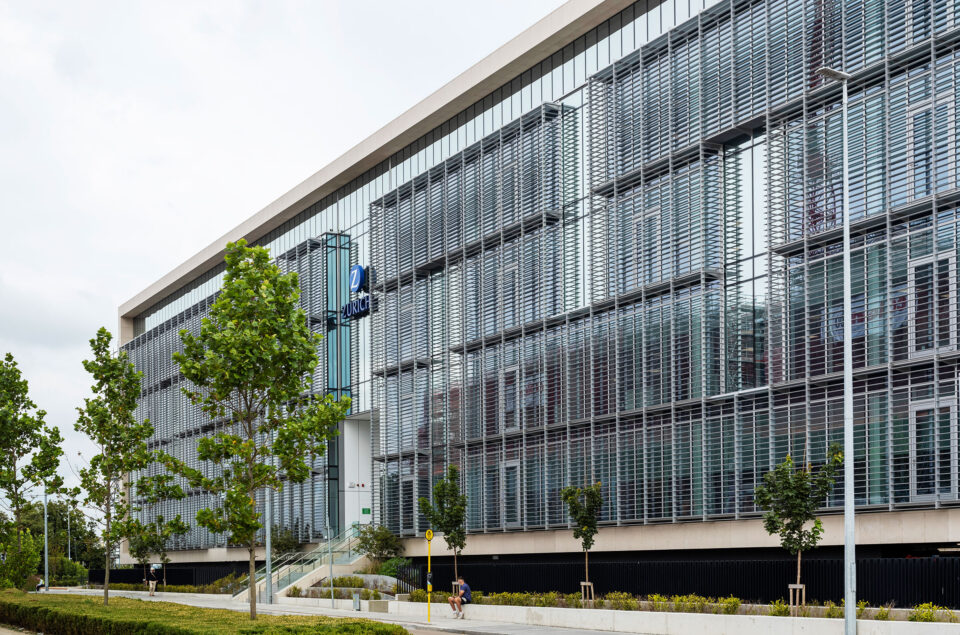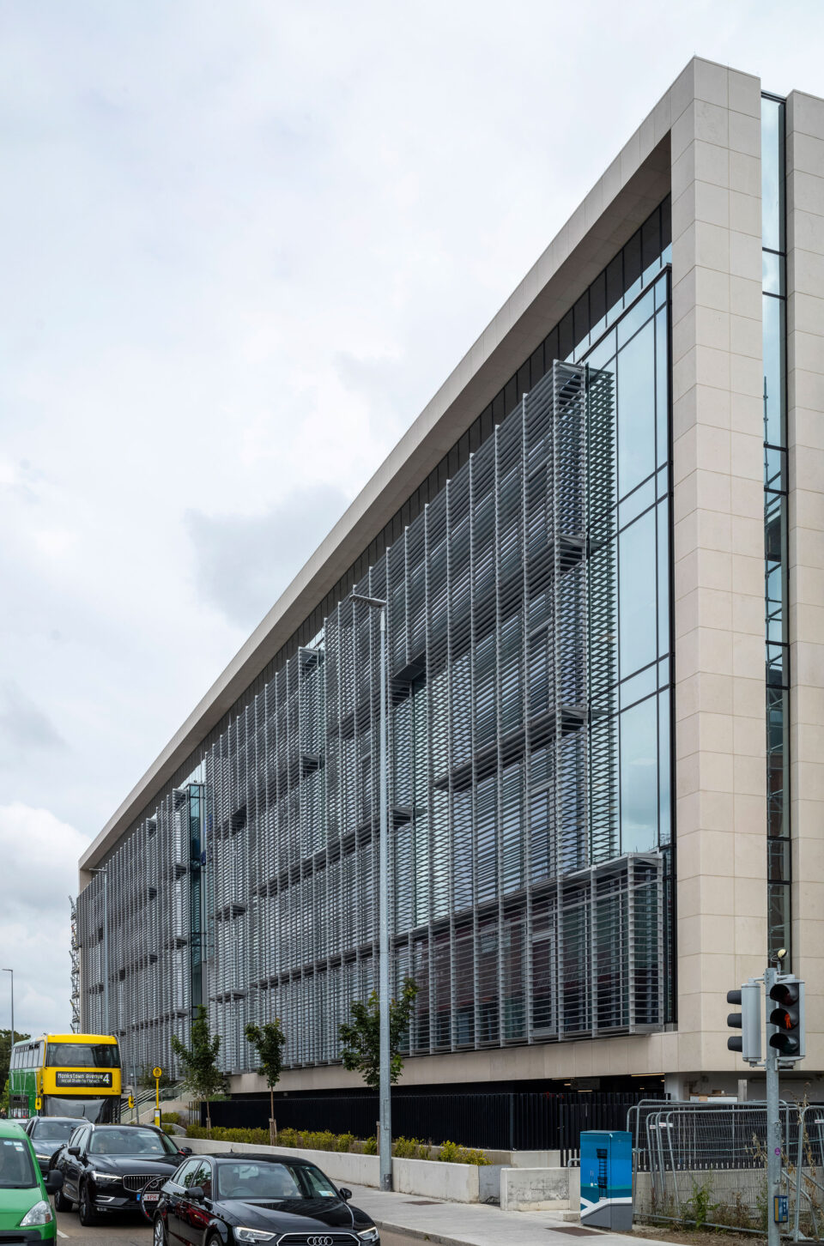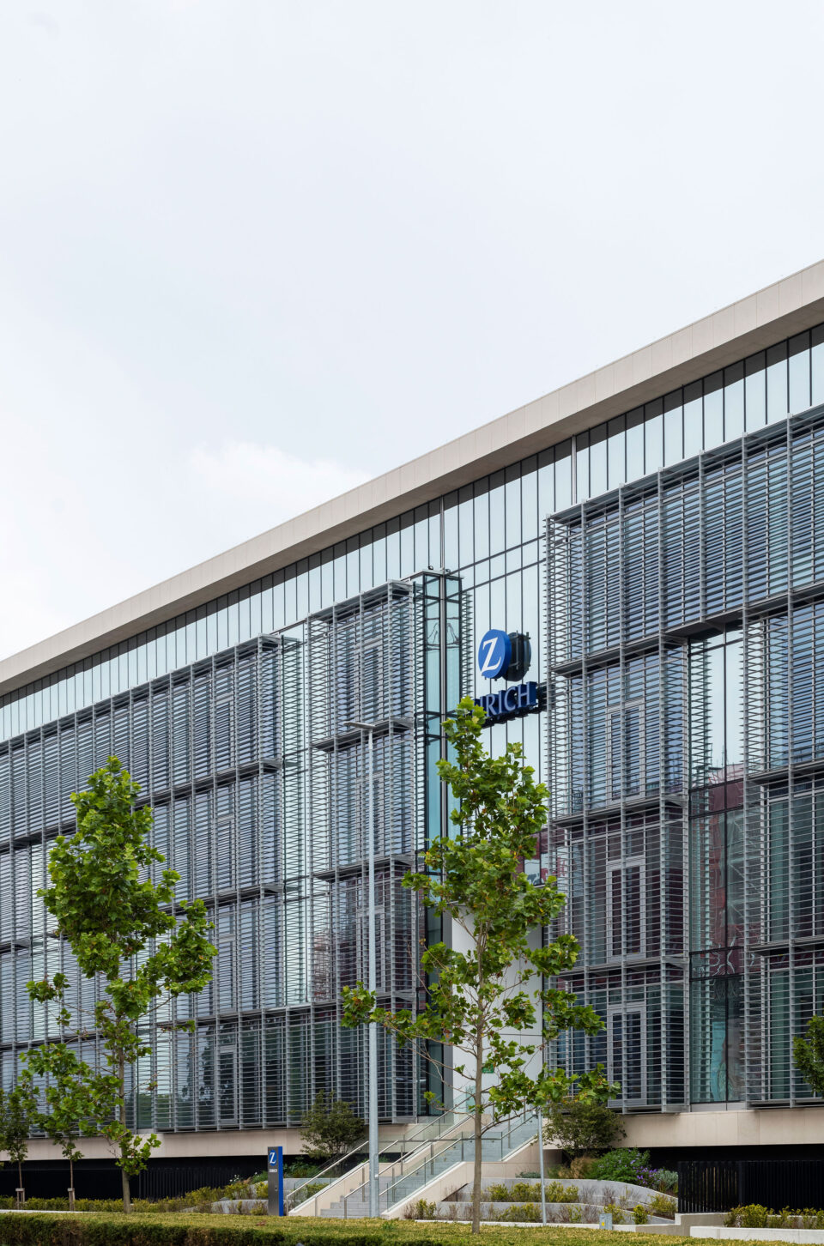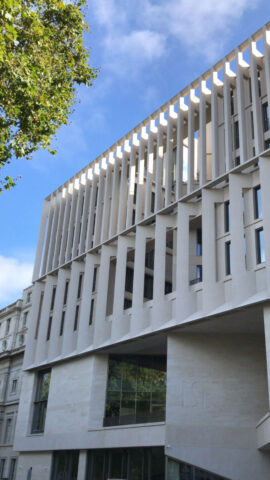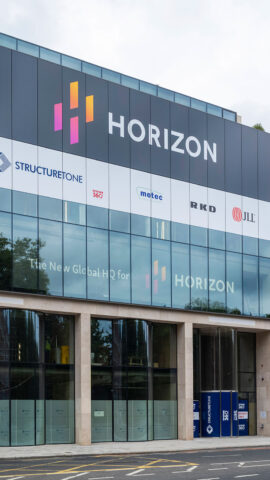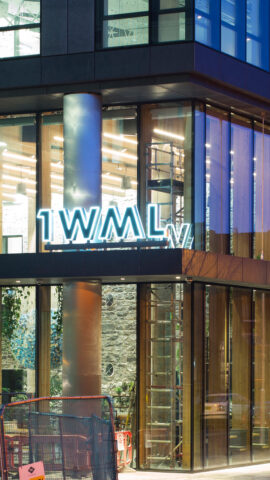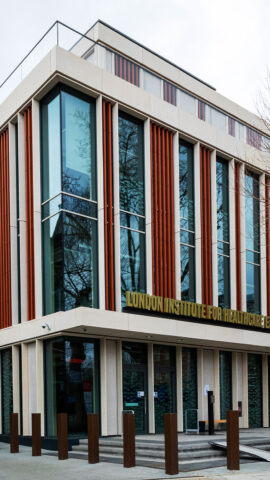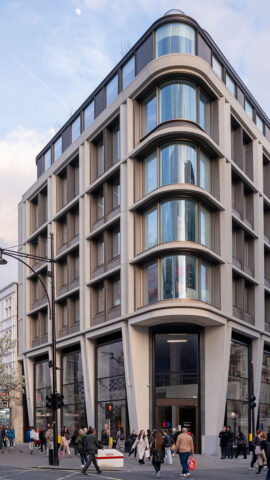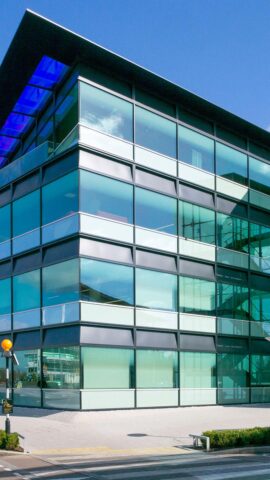Enterprise House, Dublin

New Office Building in the Blackrock District
In the Blackrock district of Dublin, a new office building was constructed by the investment firm Friends First. This is the first project undertaken by GIG in collaboration with the renowned Irish general contractor Collen Construction Ltd.
The street-facing façade consists of 1,600 m² of curtain walling, with 1,100 m² of aluminium brise soleil as a decorative feature.
At the recessed main entrance, glass and rainscreen cladding were used. The side and rear façades feature windows and vertical structural glazing slots extending the full height of the building, all constructed in a curtain wall system.
Also included in GIG’s scope of work are a penthouse façade and a large canopy.
2.400 m²
Mullion-transom façade in total with
1.100 m²
Brise soleil as double-skin construction
Requirements
Prefabricated brise-soleil with maintenance walkway
The curtain wall facade of the office building was supposed to receive a prefabricated brise-soleil including maintenance walkways at the floor levels. The original concept proposed galvanized, painted cantilever beams to be fixed to the concrete slabs via stainless steel brackets and isolating baskets to bear the loads of the structure.
GIG developed a significantly more effective solution by directly screwing anodized aluminum fins into the mullions. This resulted in a lighter and thermally favorable construction, which was also easier to install.
