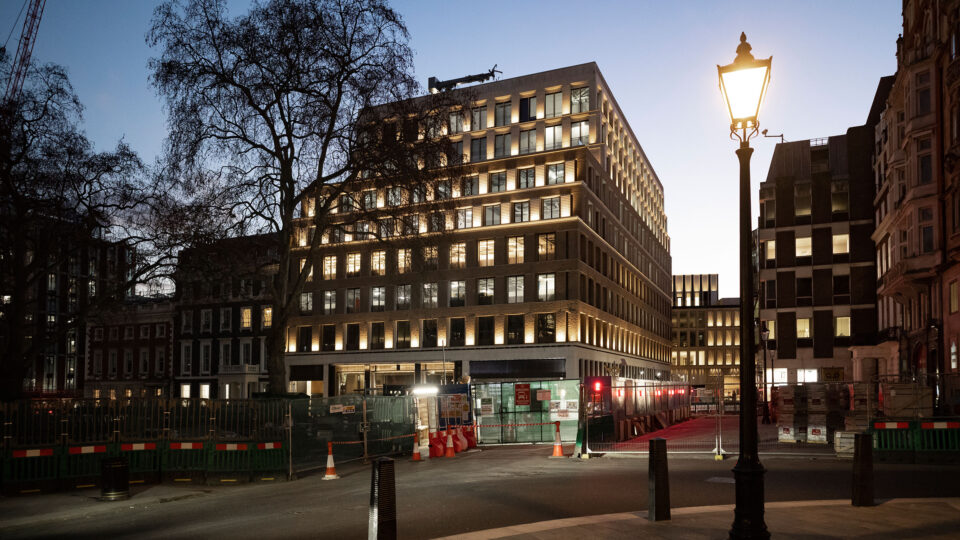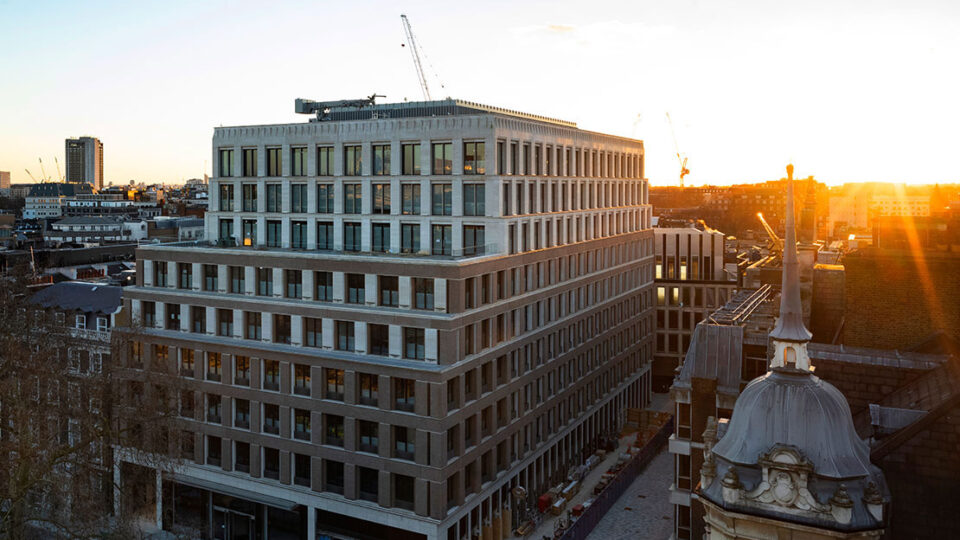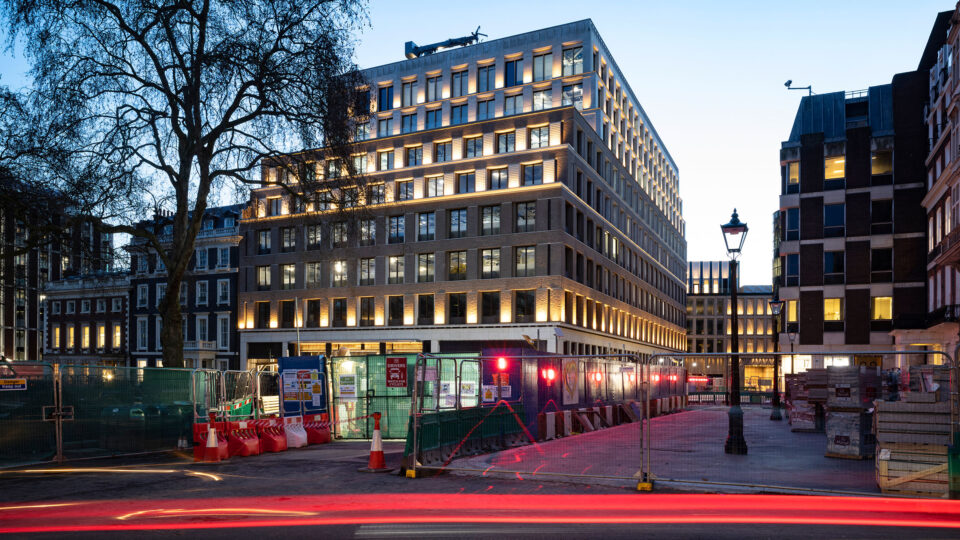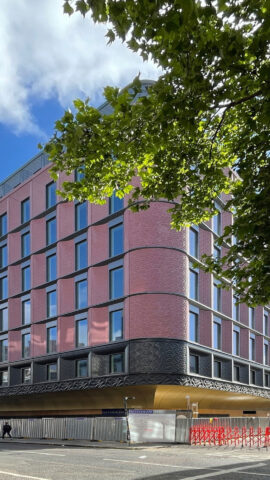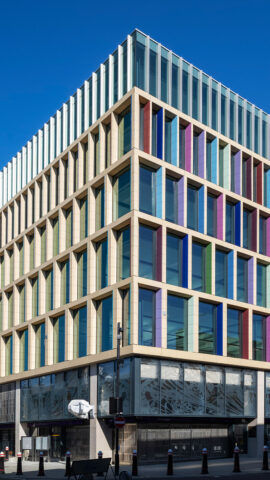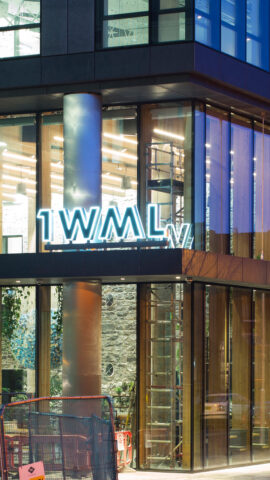Hanover Square, London
OSD Over Station Development

Another GIG project as part of the Hanover Square Masterplan Development
Located in the Mayfair district, in close proximity to Oxford Circus underground station, is the “Hanover Square Masterplan Development.” Within the approximately 16,000 m² construction site, alongside the NBS (New Bond Street) project, GIG secured another project OSD (Over Station Development). This resulted in a nine-storey office space spanning 6,537 m².
Due to specific logistical challenges such as space constraints and optimizing construction site processes, efforts were made to prefabricate as much as possible off-site. GIG delivered 450 custom punched window constructions for this purpose, which were installed into precast concrete elements produced off-site at a quarry in Doncaster.
Another technical highlight includes the ground floor façade, which had to be “bomb blast” resistant. As per requirements, the façade must withstand the explosion from an automobile bomb with a 100 kg TNT-equivalent charge at a distance of 15 metres.
The building was completed with various claddings made of bronze sheets or profiles, and the plant room was clad in Rheinzink sheets. Additionally, an extra construction site challenge was successfully managed: ensuring that the underground station below could remain operational during the construction phase.
2.400 m²
Punched window constructions
500 m²
Shopfront façade
450 m²
Rainscreen façade
