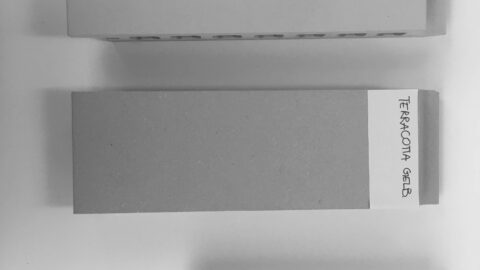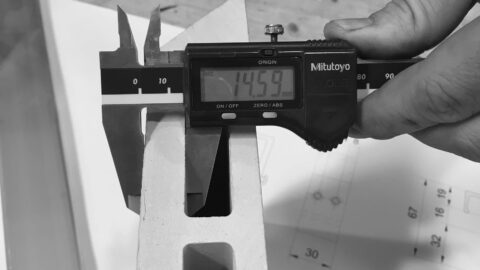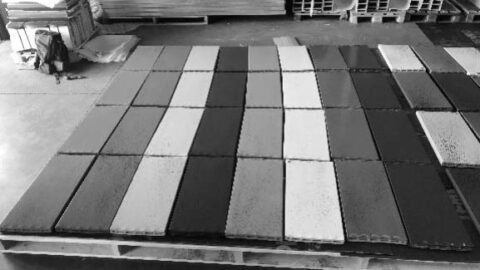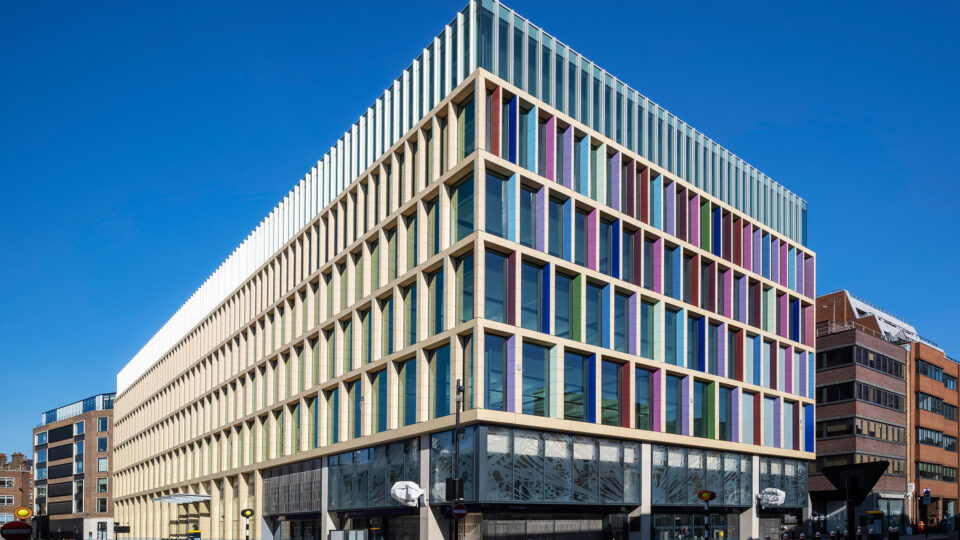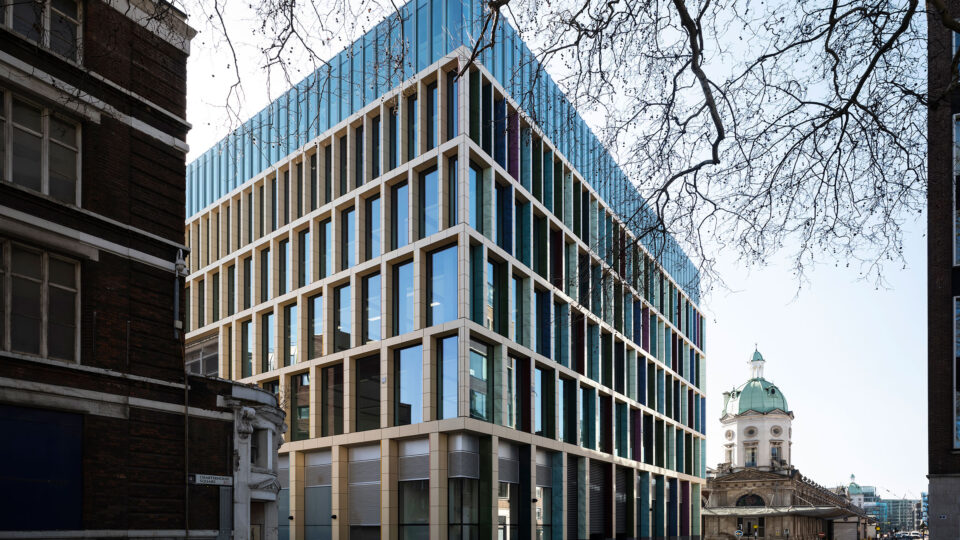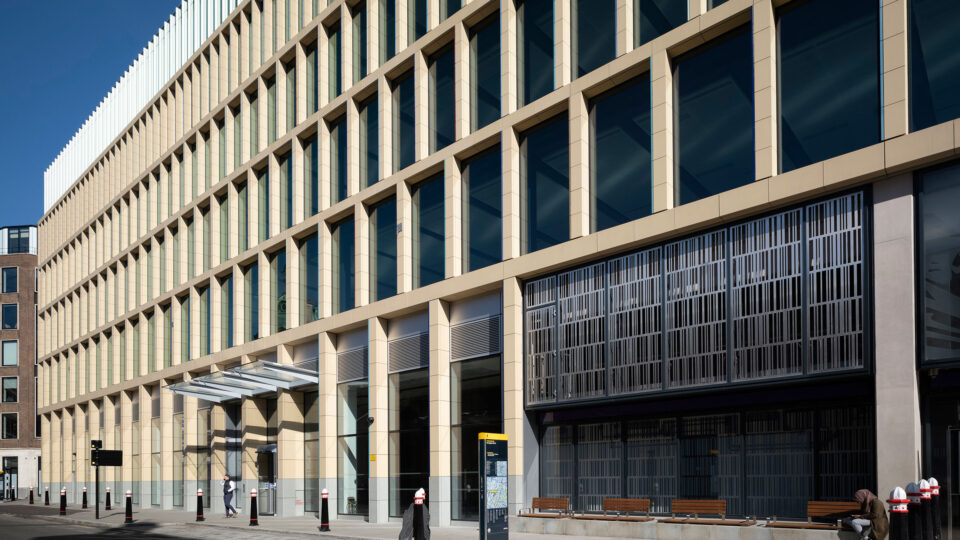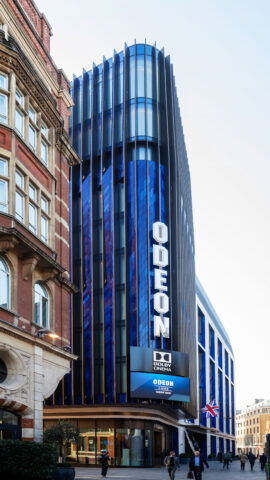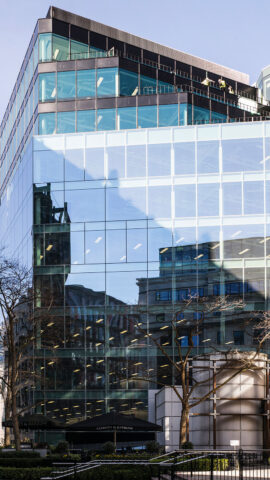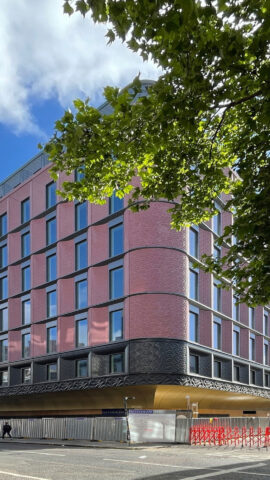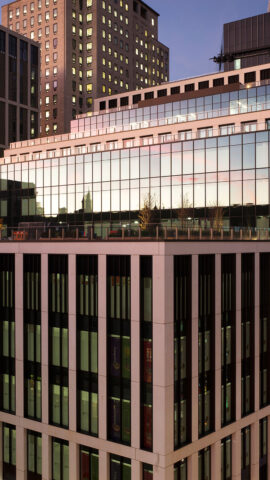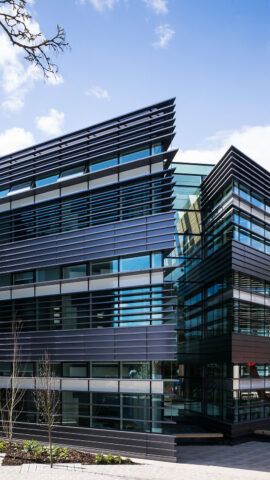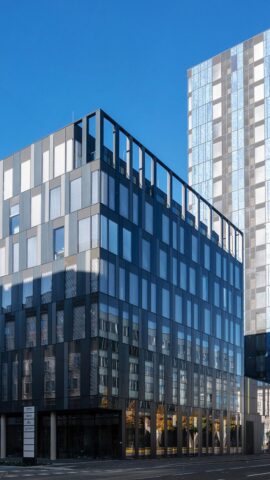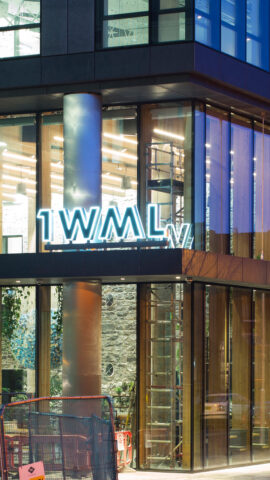The Kaleidoscope, Farringdon East, London

Crossrail Station Farringdon East
Above the new Crossrail Station Farringdon (East Ticket Hall), a 6-storey office building was constructed, which includes ground floor offices and various retail spaces.
GIG’s scope of work encompassed the entire building envelope, excluding the entrance façade for the Crossrail station. The main component of this scope is the unitized façade system featuring horizontally and vertically mounted terracotta tiles.
A special feature of the façade executed in the GIG system is the use of terracotta tiles in 22 different colours.
3.280 m²
Unitized façade with terracotta
770 m²
Unitized façade with aluminium fins
650 m²
Mullion-transom construction (ground floor)
830 m²
Plantroom construction (roof)
60 m²
Louvre constructions (loading bay)
Requirements
Terracotta product development – Unique in shape and color
For this construction project, custom-made terracotta bricks were the central architectural feature. The challenge was to integrate over 14.000 brick elements in various shapes and a total of 22 individual colors precisely into a panel façade.
Each color shade was carefully defined in an elaborate sampling process. Using a special screen printing technique, the architect gave the bricks a personal touch, creating a unique, handcrafted surface.
To ensure secure and precise attachment of the bricks, GIG developed a custom-made substructure. The stability and functionality were confirmed through extensive tests and evaluations at our in-house façade testing station.
Special attention was paid to the dimensional accuracy of the bricks to ensure millimeter-perfect integration into the panel façade. Tight tolerances were defined, and special templates were developed to check each individual element before it was approved for installation.
