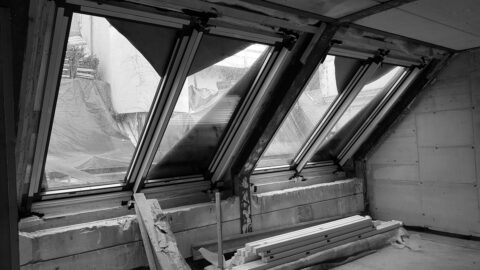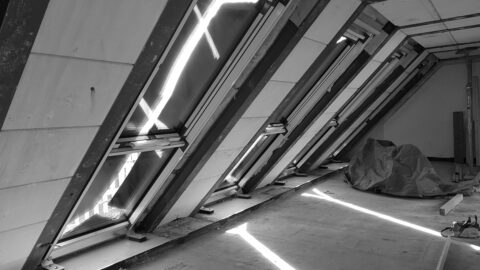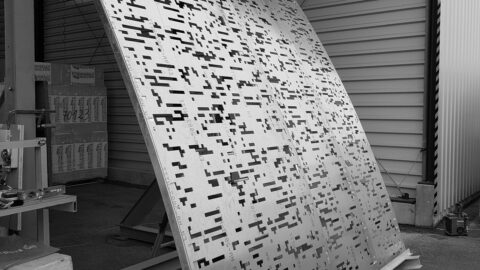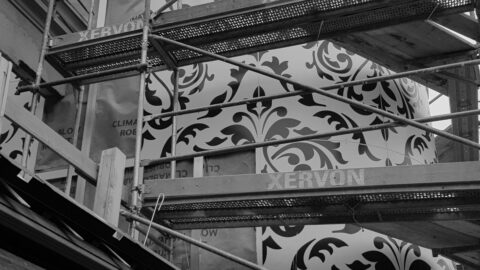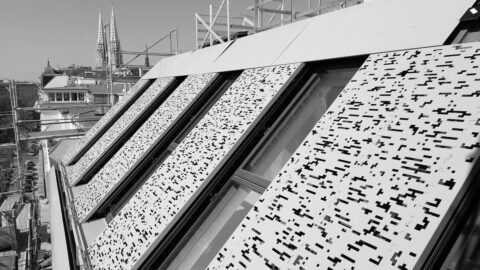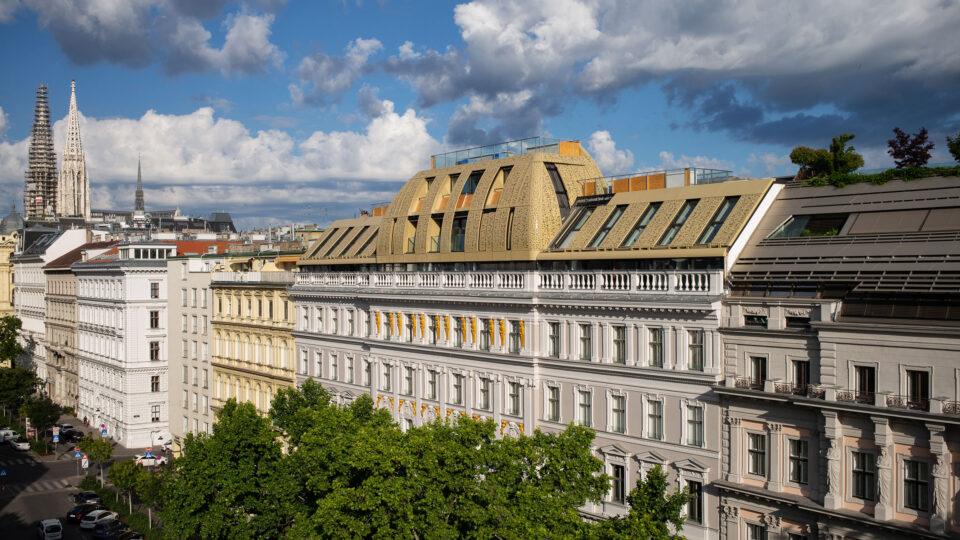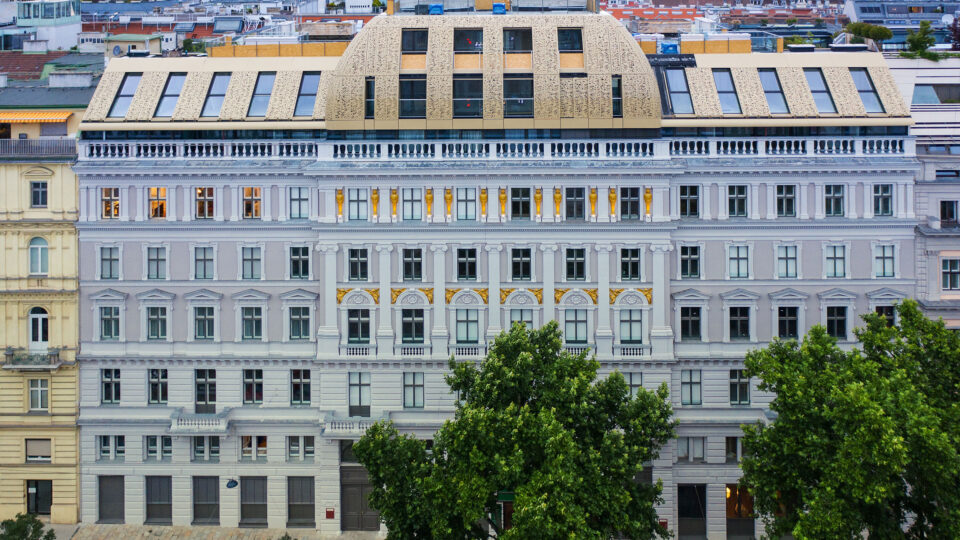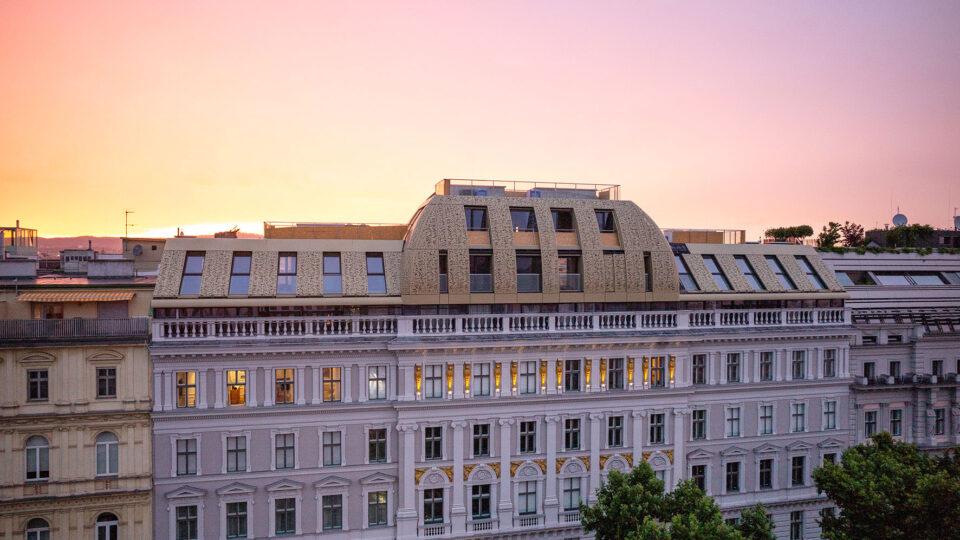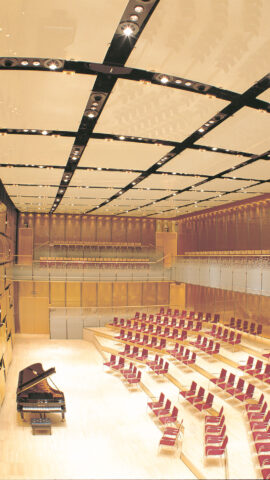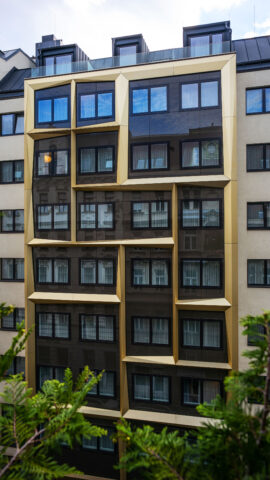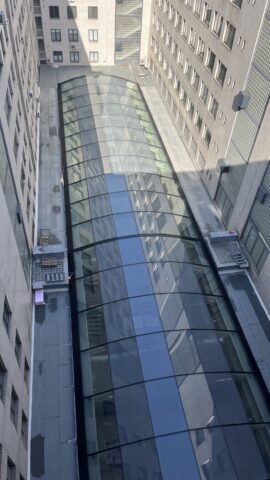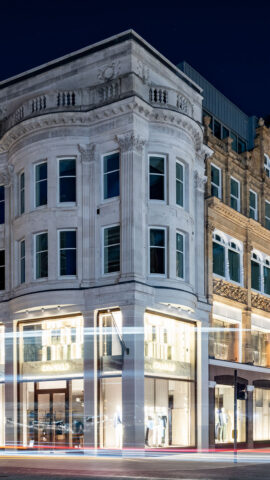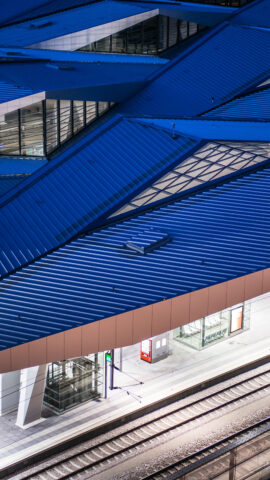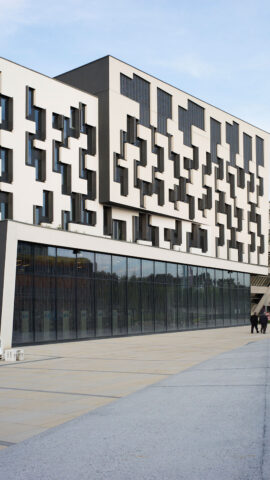Palais Kolin Vienna, ATFaçade revitalisation

Revitalization of a Historic Grand Building
Located in Kolingasse in Vienna’s 9th district, not far from the Ringstrasse with its historic grand buildings and flourishing tree-lined avenues, a Wilhelminian style building from 1872 has been comprehensively and revitalized to very high-quality. Situated in the triangle between Votivkirche, Alte Börse, and Rossauer Kaserne, the historic structure underwent renovation and was enhanced by the reconstruction of the 1,100 m² roof area.
This space now accommodates luxurious penthouse apartments with stunning terraces, offering their new residents spectacular panoramic views over the city.
GIG’s scope of work includes skylights, various window constructions, lifting-sliding elements, as well as sheet metal cladding and perforated, curved sun protection sliding elements.
1.100 m²
Conversion of roof area
800 m²
Sheet cladding
150 m²
Skylights
450 m²
Windows and sliding doors
Requirements
Oversized Roof Windows
Oversized roof windows are particularly trendy in attic conversions. Due to the size of the construction and the installation situation, the structural requirements were separately examined and the construction adjusted accordingly. Drives for locking mechanisms and for operating the wings had to be specially designed and tailored to the conditions of use.
Curved sheet metal cladding with special perforation
Designing a curved sheet metal cladding with special perforation poses an architectural challenge, as the bending processes must be precisely tailored to the desired shape without compromising the integrity of the perforation.
The special perforation itself opens up design possibilities for a unique façade appearance, which was perfectly executed in this project.
