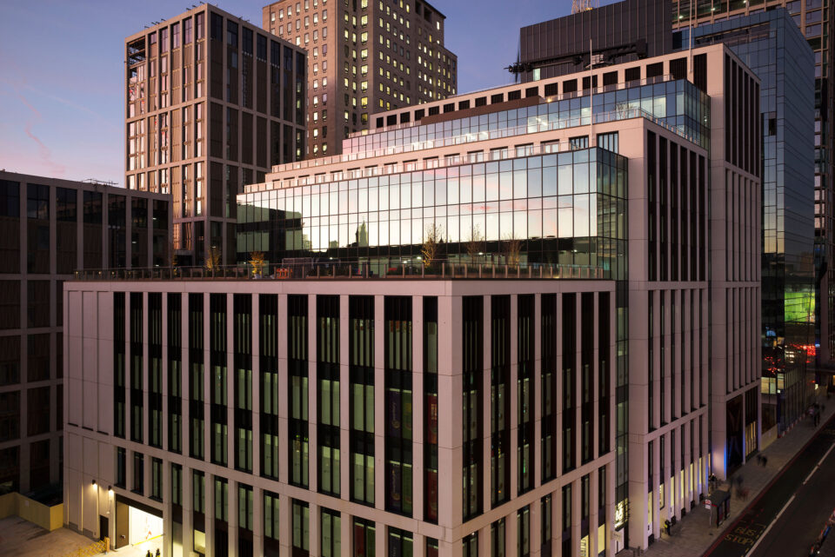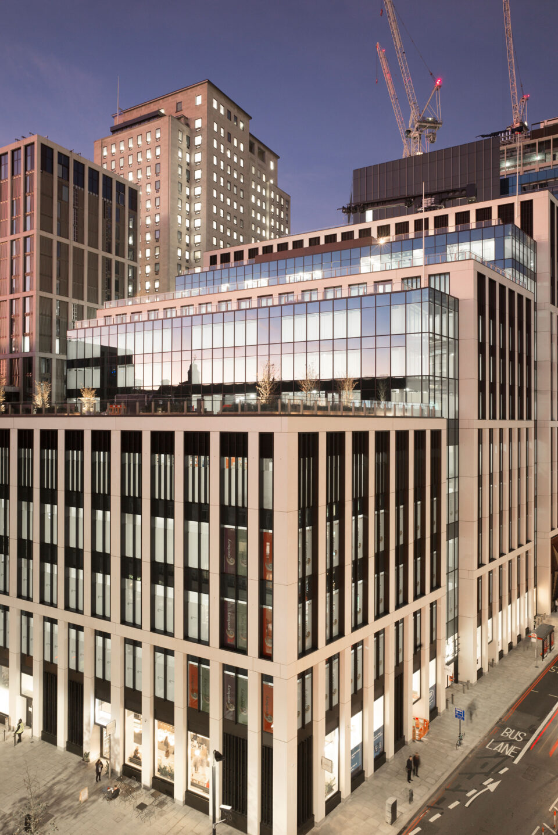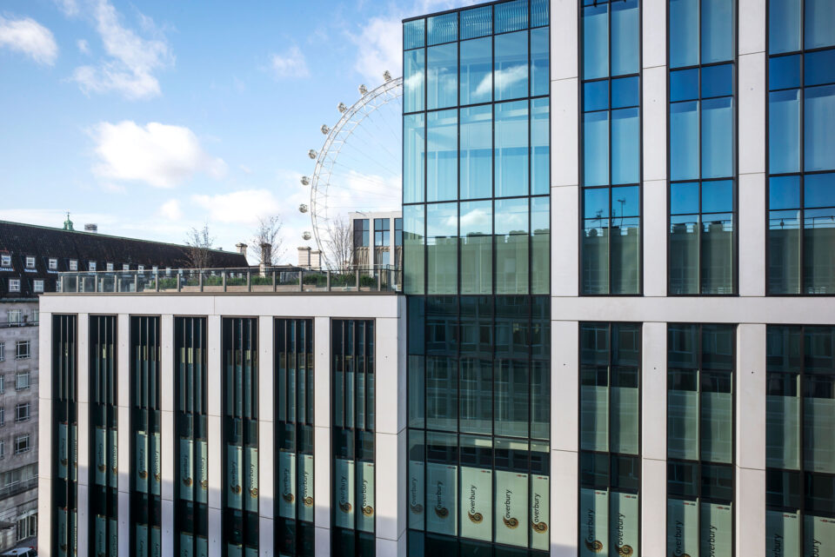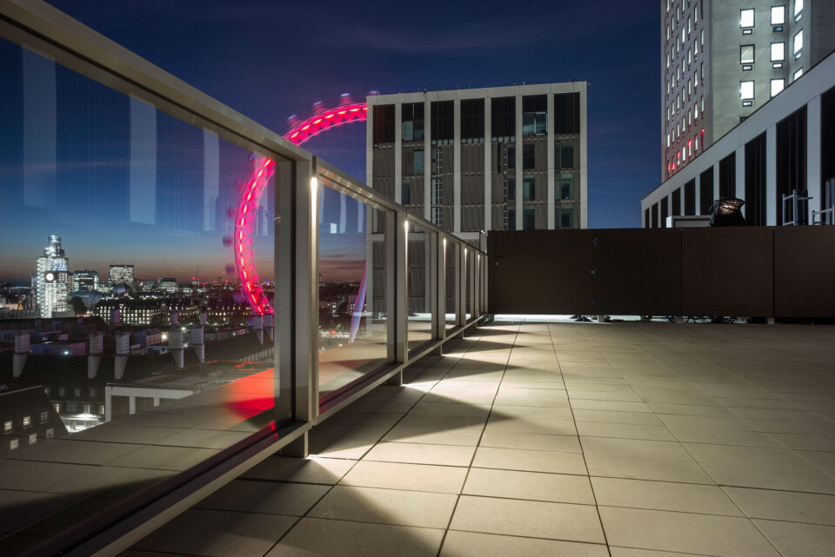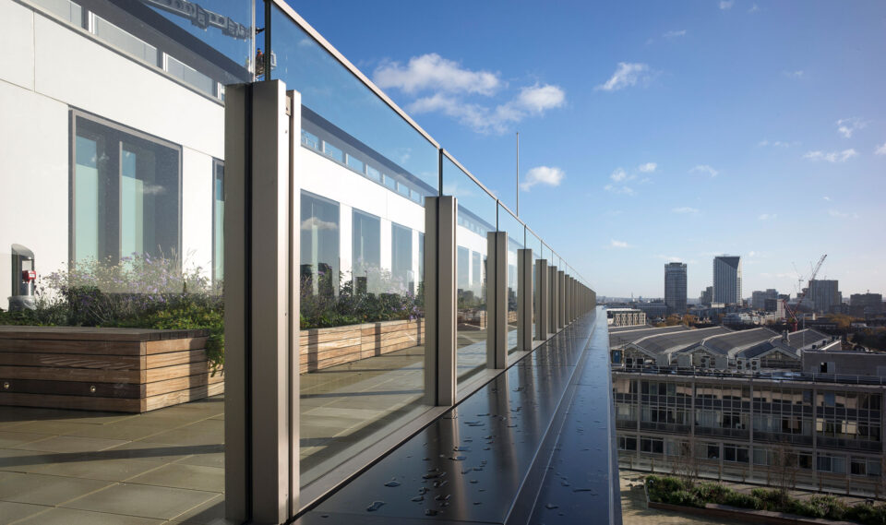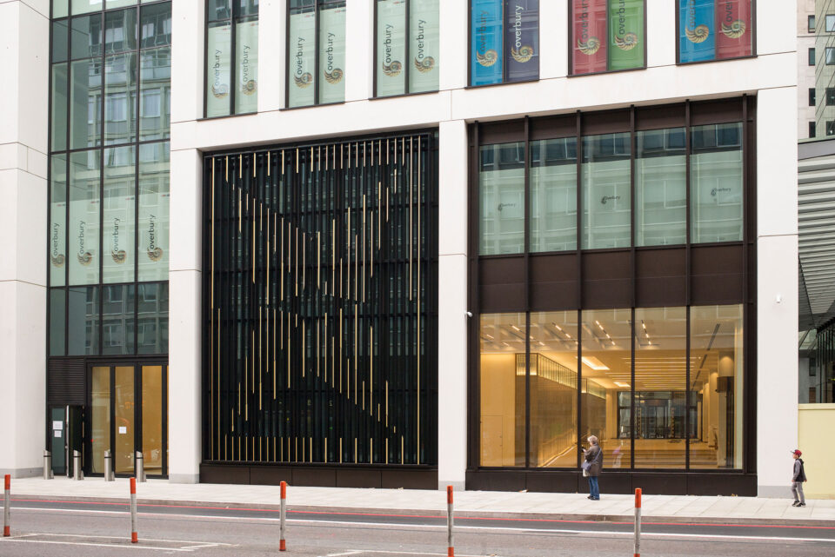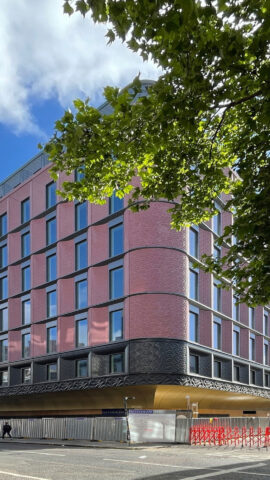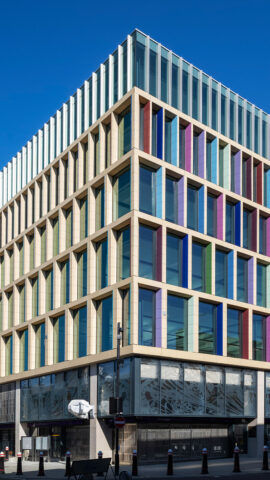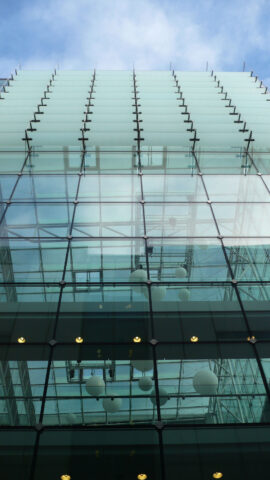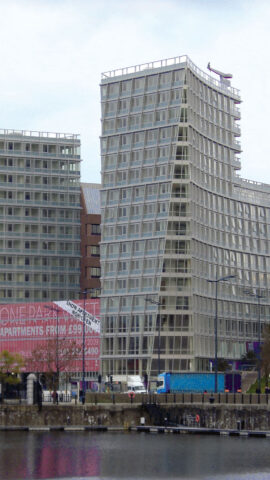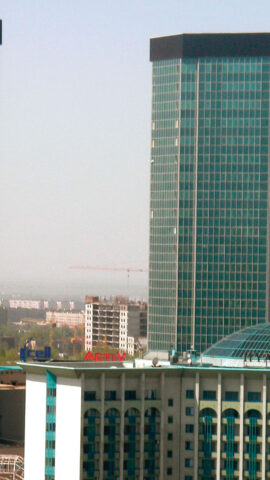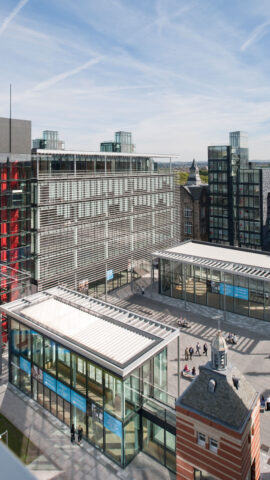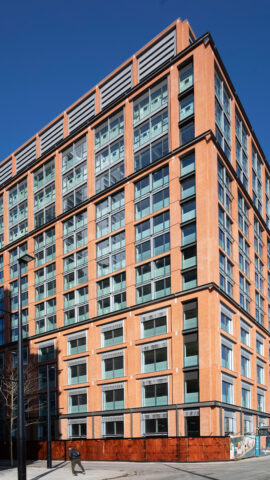Southbank Place, Building B1, London

New Architectural Masterpiece
Southbank is a development comprising seven buildings arranged around the existing Shell office. GIG was commissioned to manufacture and supply the façades for Building 1, which is divided into three blocks and consists of a total of seven different façade types.
GIG’s contract included the complete design of the glass façade, the interior atrium, glass balustrades on four terraces, as well as various rainscreen façades on the roof and in the entrance area of the underground car park. Additionally, various door systems and claddings were realized. The total façade area amounts to an impressive 12,500 m².
To realize the complex façade, over 1,000 pre-assembled units were delivered to the construction site using a sophisticated logistics plan. There, our highly skilled installation crew, consisting of up to 60 specialists, installed them “just in time” to create a harmonious overall picture.
This impressive project at Shell Tower in London combines innovative architecture, precise craftsmanship, and efficient logistics into a comprehensive concept that is not only aesthetically pleasing but also meets the highest standards of functionality and quality.
12.500 m²
Total façade area, mainly consisting of:
6.000 m²
Unitized curtain wall with precast
2.300 m²
Unitized curtain wall - atrium
550 m²
Horizontal roof louvres
1.800 m²
Aluminium Rainscreen cladding
440 m²
Internal atrium (Stick System)
340 m²
Balustrades
600 lfm
Copings
410 m²
diverse Stick System claddings
