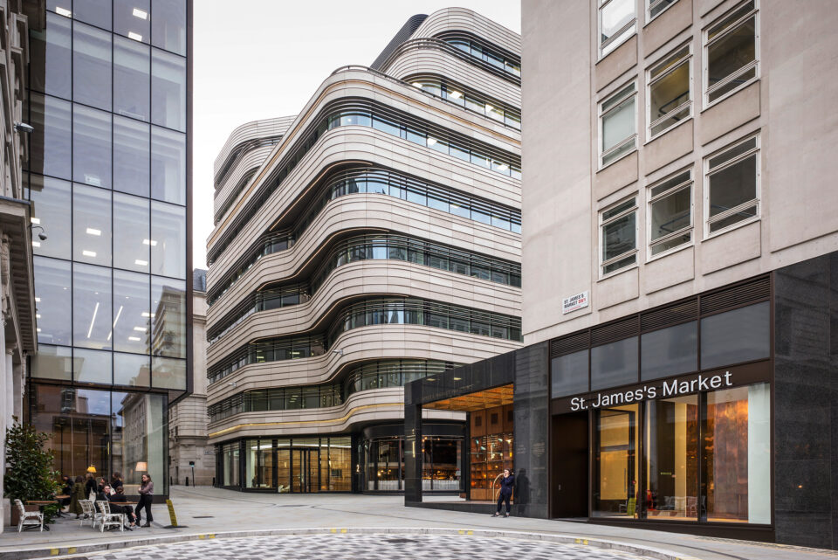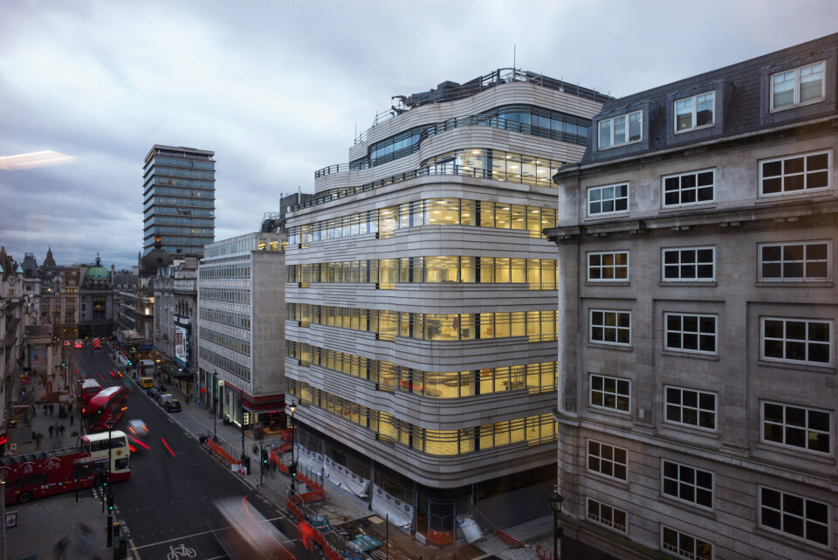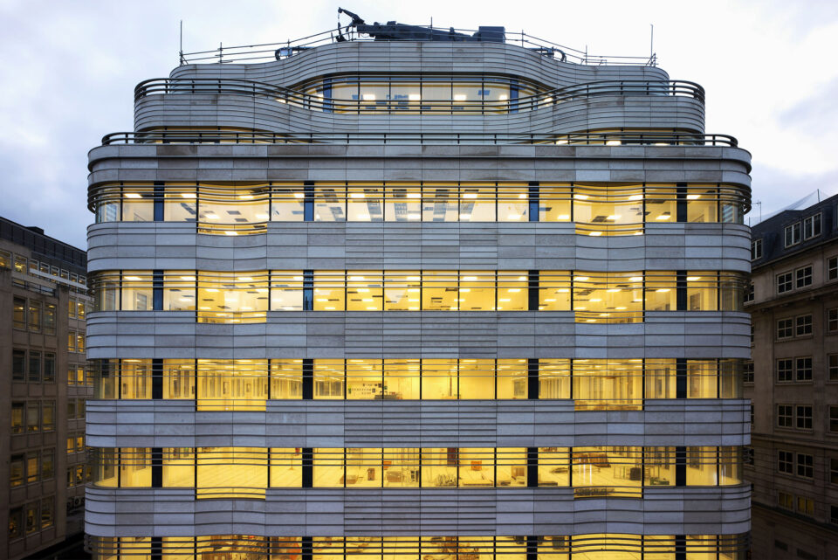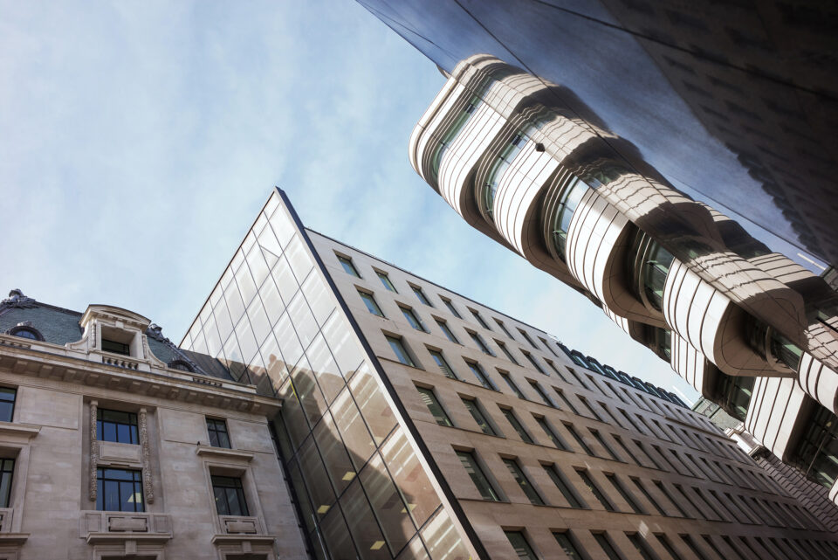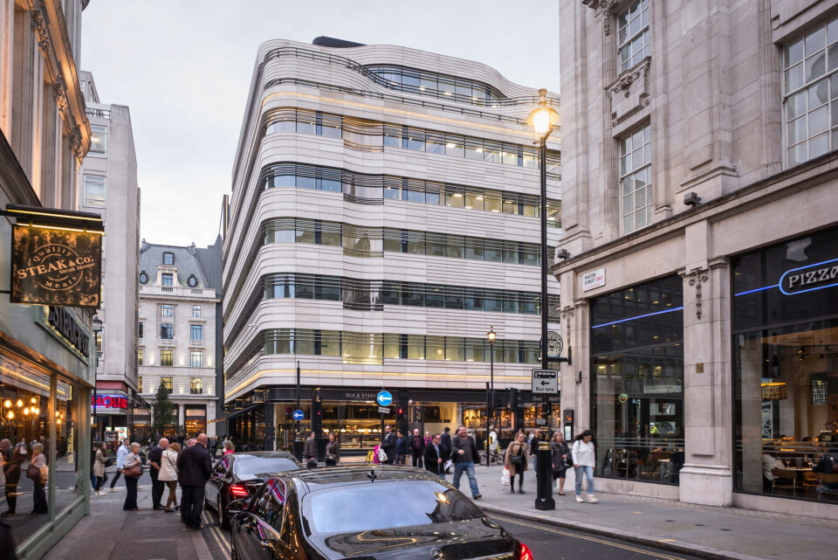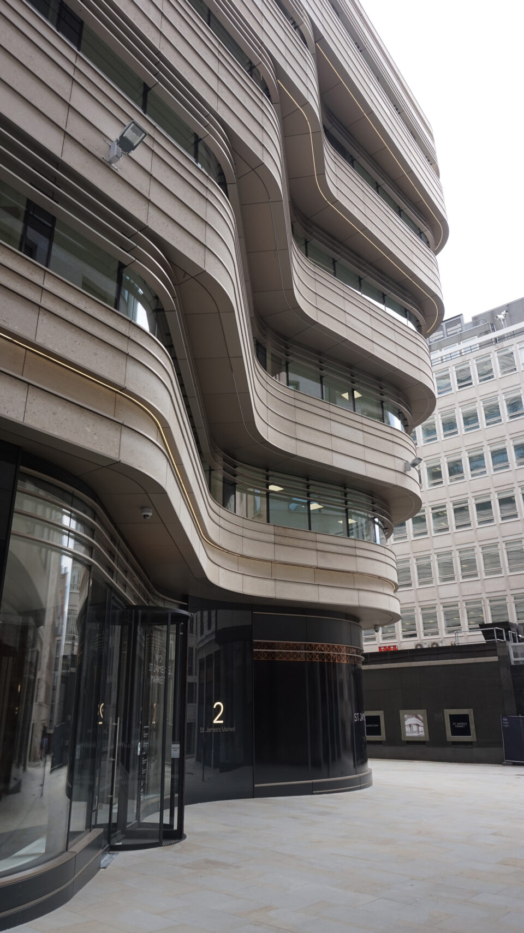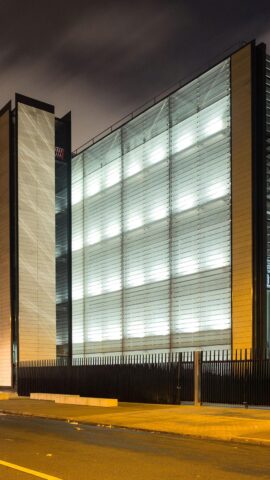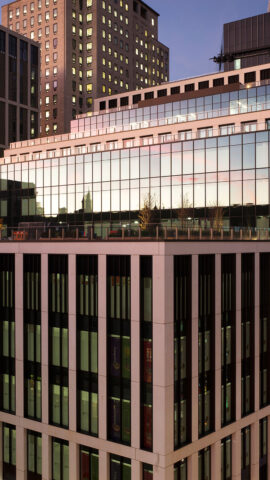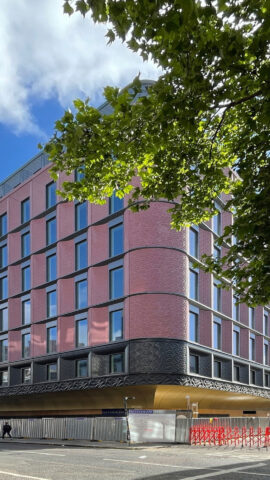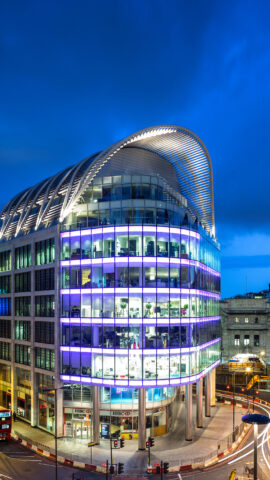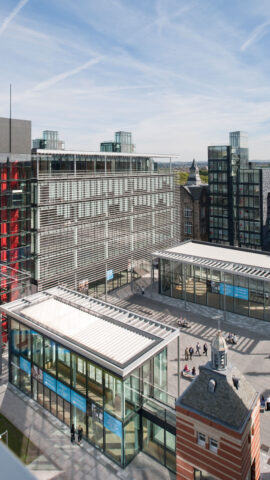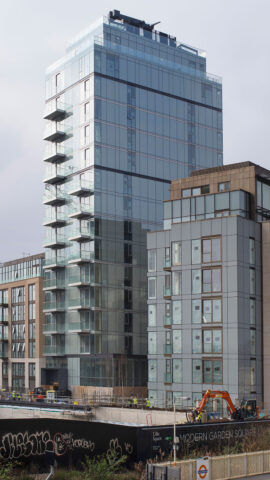St. James's Market, London
Haymarket & Regent Street Block

Going with the Flow.
Daring vision and innovative implementation of the crest of a wave.
St. James’s Market is located adjacent to Piccadilly Circus in the centre of London and consists of two blocks.
On Regent Street, an existing structure was completely gutted and only three of the original façades were left standing. These were subjected to a complete renovation and GIG then provided new, so-called ‘Crittall’ windows, which correspond exactly with the appearance of their predecessors.
In addition, GIG installed windows, terrace doors and balustrades on the roof and integrated 130 full storey height windows on the fourth elevation. A unitized façade with a structural glazing look and integrated SEFAR fabric in the insulation glass was produced to create a unique appearance of the building.
The atrium was constructed with glazing units, complete with glass roof and on the ground floor 200 m² of shopfronts was installed.
By contrast, the existing building on the Haymarket was completely demolished and replaced by a new structure for which GIG developed a 4,000 m2 unitized façade with stone cladding and horizontal fins.
Therefore, in a nutshell, St. James’s Market is a GIG project that has created some pretty sizeable waves.
Haymarket Block:
4.000 m²
Unitized façade with stone cladding and horizontal fins
600 m²
Shopfronts
Regent Street Block:
250 m²
Unitized façade
200 m²
Shopfronts
900 m²
Atrium wall glazing and roof
300 nos.
Windows
(new building and refurbishment)
Requirements
Curved element façades with curved stones and glasses
The architect’s design for the new building did not include any “sharp” corners, so the building structure was characterized by curves. This posed a challenge, especially when it came to applying the stone. The façade was to be prefabricated as an element façade and delivered to the construction site entirely from the factory. This was agreed upon with our client because there was no space available for completion work at the inner-city construction site. Since the facade elements were manufactured in Austria and the sandstone came from the south of England, for economic and environmental reasons, the elements were assembled with the stone in a suburb of London. After the stone was attached, the elements had to be transported to the construction site standing up. In the inner-city area of London, this is not a problem, as there are no overhead lines or other cabling obstructing the upright transport.
