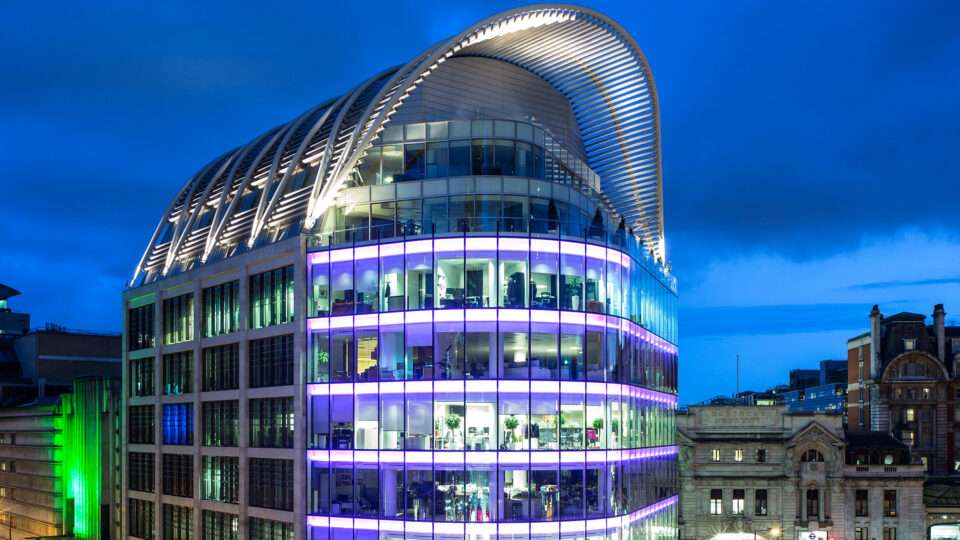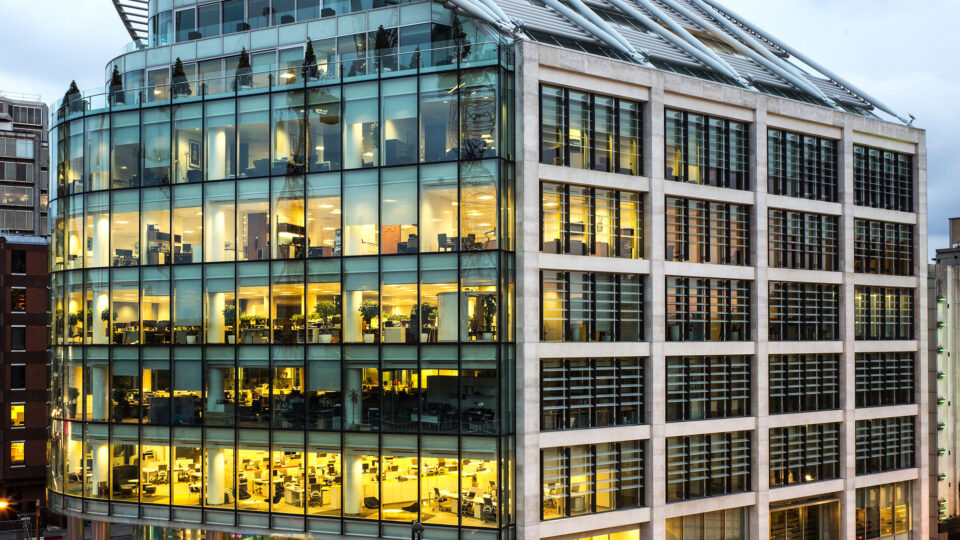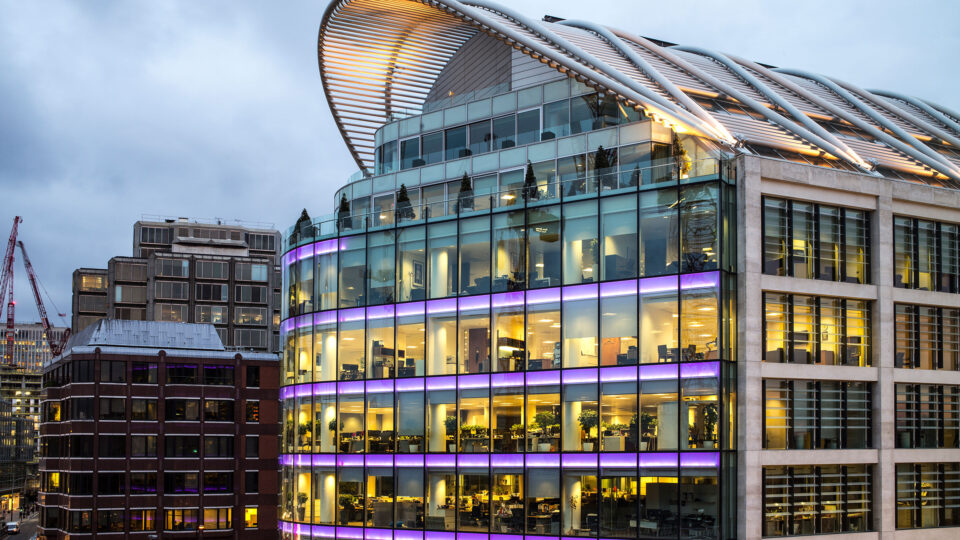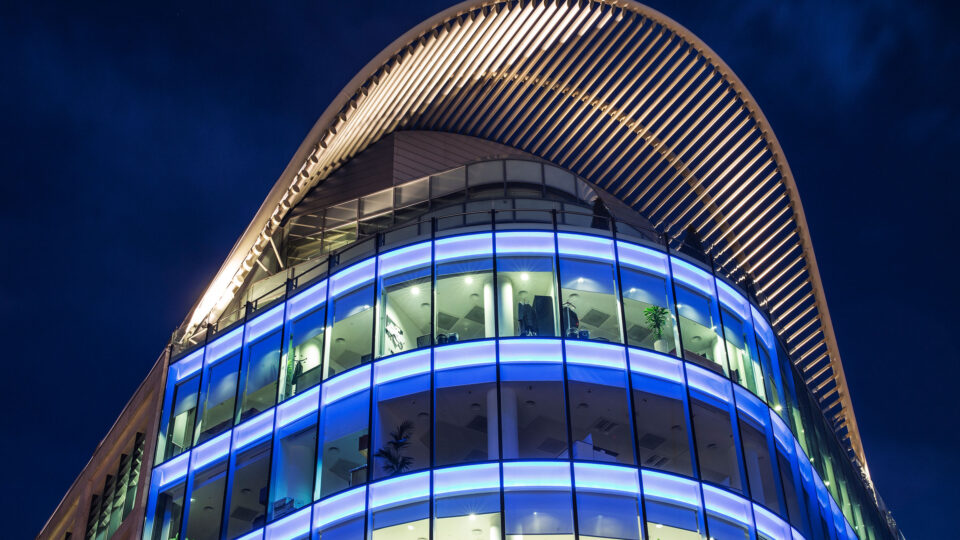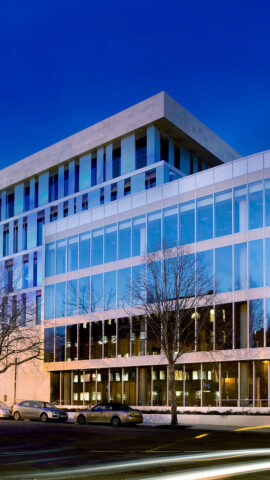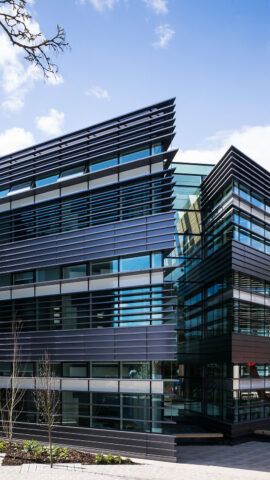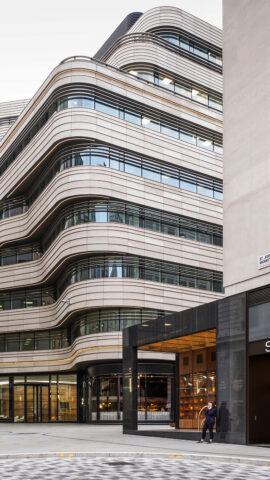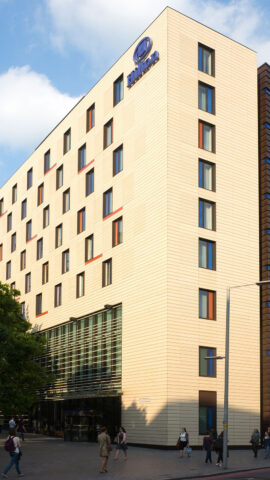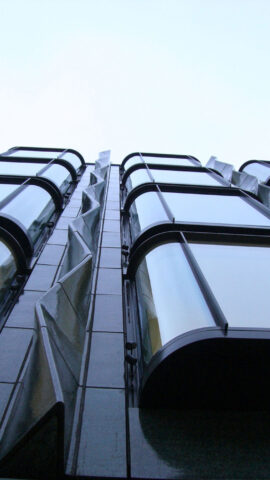Abford House, London
The Peak

„The Peak”
was erected in the prominent London Borough of Westminster opposite Victoria Station. The 9-storey, exclusive office building was designed as a peninsula between two roads.
A logistical masterpiece.
The newly constructed office building is situated in the heart of London at Victoria Station, one of the main transport hubs of this sprawling metropolis. Thousands of commuters move around the construction site daily, travelling to and from their workplaces. Therefore, storage space for construction materials was scarce. Optimal logistics for precise delivery schedules was one of the greatest challenges, expertly managed by the GIG team both in-house and on-site.
For this project, large scale elements with dimensions of 6.7 x 3.8 m and a weight of 1.6 tons were manufactured for the first time. Six of these were transported in steel boxes and directly mounted onto the main façades on the east and west sides from the lorry. This had to be done during the night shift to minimise disruption to the busy bus traffic around the construction site. The north façade was clad with structural glazing elements featuring curved glass. LEDs in the form of horizontal light strips were integrated into the elements, giving the building an interesting appearance even at night.
The roof cladding consists of a curved steel structure weighing 90 tons. Elliptical louvre profiles with spans of up to 7.5 m hang between the main beams, which have a diameter of 400 mm. In total, this involves 40 tons of aluminium profiles, manufactured in the factory with an extremely short lead time.
On the south side, following the complicated shape of the steel structure, a monolithic photovoltaic system was fully integrated into a mullion-transom façade. The PV system’s output is approximately 30KW.
Through innovative planning with a high degree of prefabrication, GIG was able to fully meet the quality standards and logistical challenges of a city center construction site. The building was awarded the Office Award “West End Development of the Year” in 2010.
The entire building concept results in low energy consumption, use of renewable energy and power efficiency.
4.750 m²
entire façade surface
130 tons
Roof construction made of (90 tons steel, 40 tons aluminium)
1.600 m²
Unitized cladding including horizontal glass louvres, aluminium fins
900 m²
Unitized semi structural glazing – partly curved
1.400 m²
Mullion-transom-constructions
400 m²
Metal sheet cladding
300 m²
Integrated photovoltaic panels & solar hot water collectors
150 m²
Shopfronts
and Revolving and pass doors, glass canopies and glass balustrades
