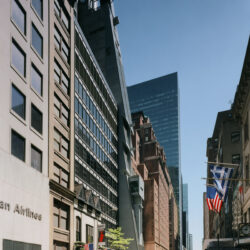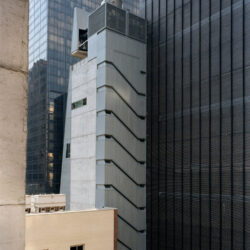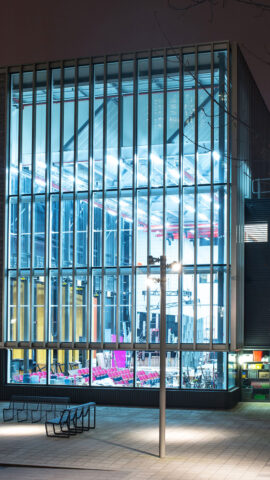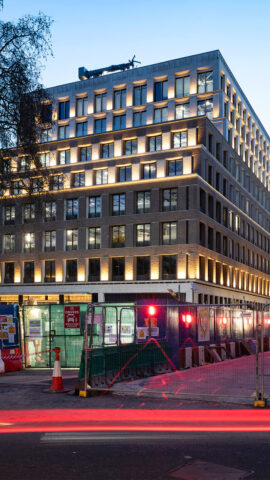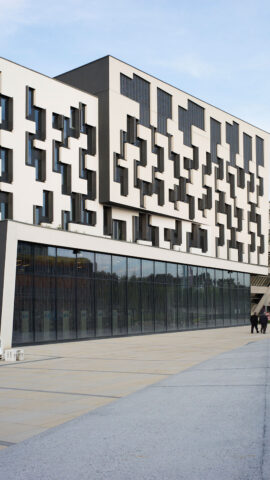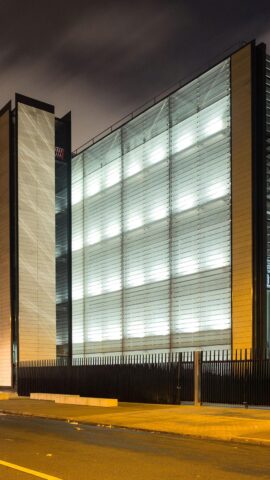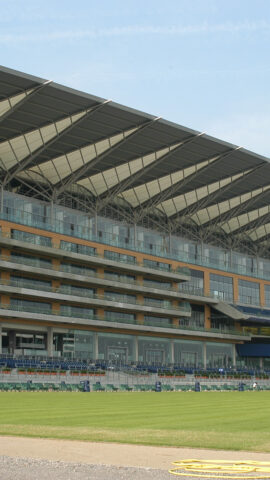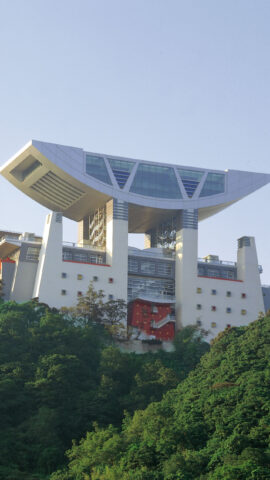Austrian Cultural Forum, New York

A plum design for the Big Apple. The Austrian Cultural Forum New York.
Austria’s 23 West Side Storeys.
8m wide and 80m high, a “waterfall in a lake of stone”.
The scene of the action is 52nd Street, between Fifth and Madison Avenues. Here, in the middle of Manhattan, the Austrian Cultural Forum has taken its place in a building that more than stands out from its surroundings. This is due to its scale, which is of pocket-handkerchief dimensions, and to its idiosyncratic façade architecture. At the same time the building demonstrates to perfection how even the smallest spaces can be used with efficiency and originality: each of the 23 floors is hardly larger than a single room.
A quality work of art.
The fascinating sculptural façade design with its striking cubic form is a model example of first class co-operation between planners, material suppliers and contractors. The generous metallic surfaces are used as carefully placed accents and are harmoniously integrated into the overall structure. The view from the street is of a glass and aluminium façade, while the cladding on the West and North sides consists of pre-weathered Rheinzink slotted panels on a steel substructure.
An Austrian cultural emissary.
Behind the GIG-designed façades the Cultural Forum has exhibition rooms, a gallery, a theatre, offices, and apartments. Overall, the building, that opened in 2002 is considered one of the most significant architecture projects in New York.
GIG Scope:
Glazed aluminium façade and aluminium claddings as well as Rheinzink claddings
Execution and Quality:
Colored glass: Parsol green
Aluminium profiles and sheets powder-coated;
System: standing seam panel, horizontal, vertical.
