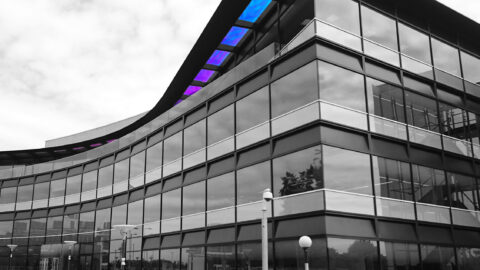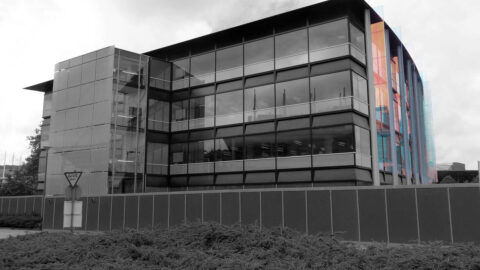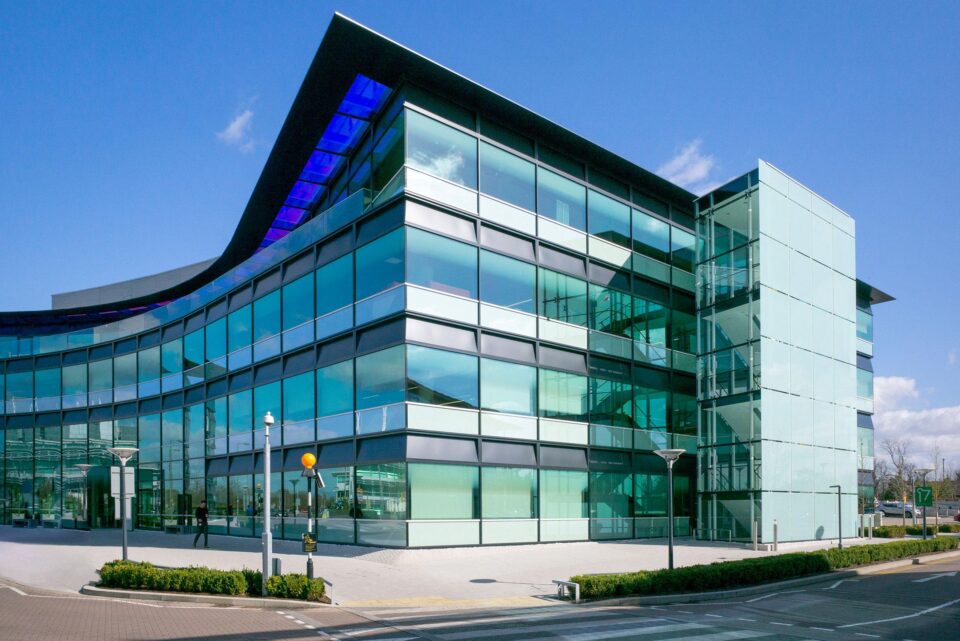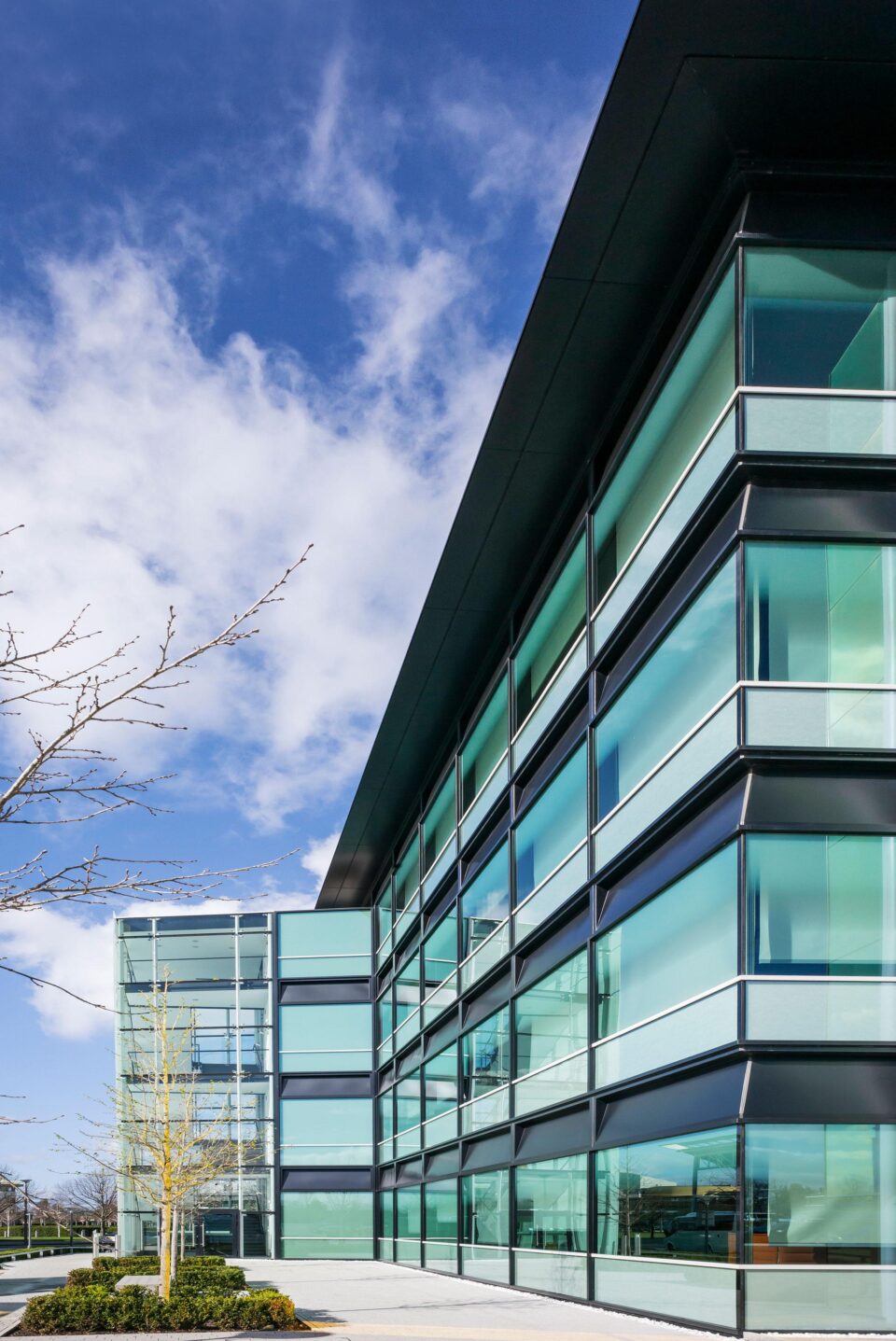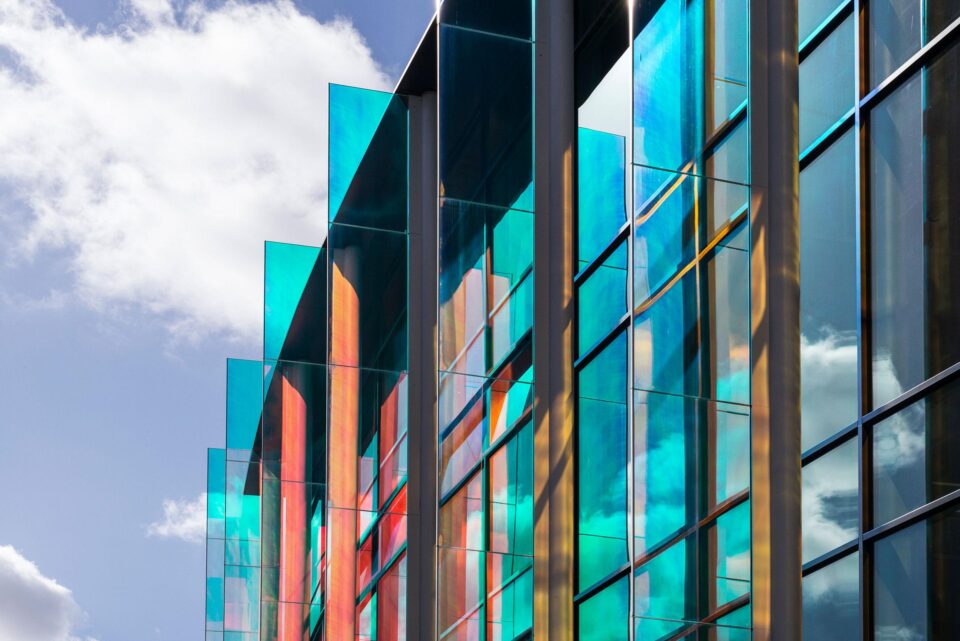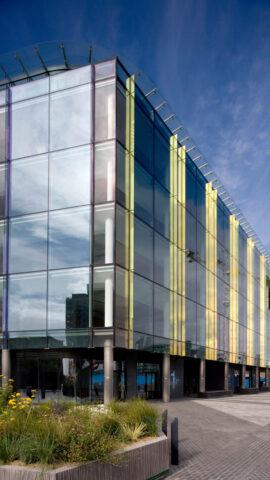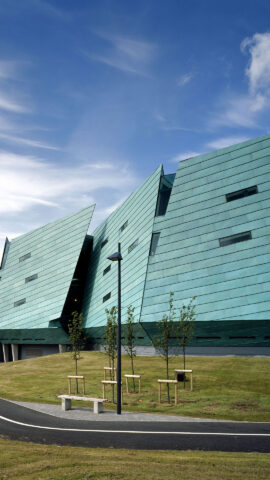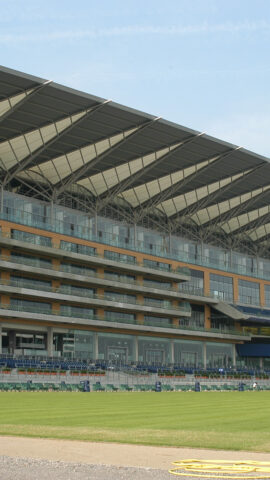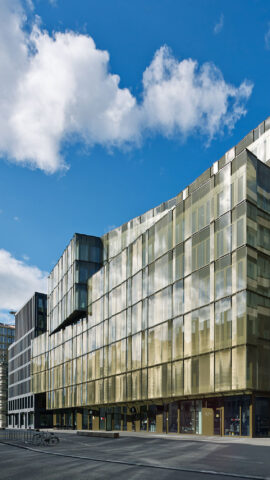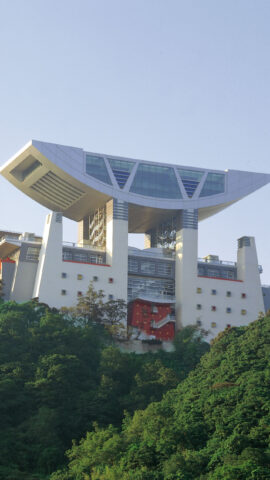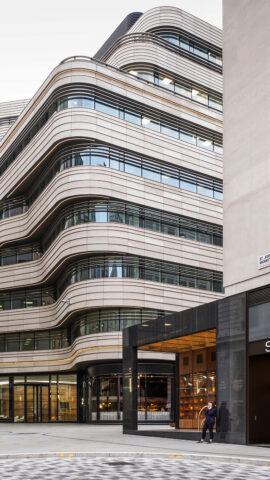BP Building E, Sunbury-on-Thames

Nearly 100 years after BP’s foundation, another office building—Building E—was constructed in Sunbury-on-Thames. This four-storey building spans 9,350 m² and was designed by the Scott Brownrigg Architects with a strong focus on sustainability.
GIG was entrusted with the execution of the entire external envelope and atrium façades, including mullion-transom façades, staircase glazing including structural glazing, steel structure for the atrium including steel standing seam roof, the surrounding canopy, entrance corner glass boxes, and steel-glass fins with dichroic glass.
4.850 m²
Mullion-transom construction
650 m²
Staircase glazing including steel structure,
Steel constructions for the atrium including steel standing seam roof,
Structural glazing boxes for entrances and
Steel-glass fins with dichroic glass
Requirements
Dichroic glass
Color effect glass for impressive color spectra
The use of dichroic glass (color-effect glass) in architecture provides a fascinating opportunity to create color reflections and light effects. There is the option to choose between dichroic film and coated glass, both options offering different design and functional properties. Perfect color spectrums were achieved on the façade glass for the oil company BP.
