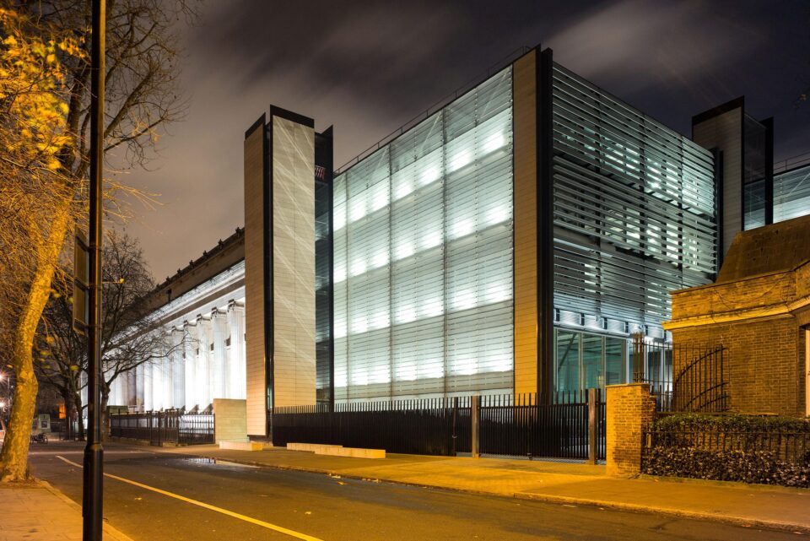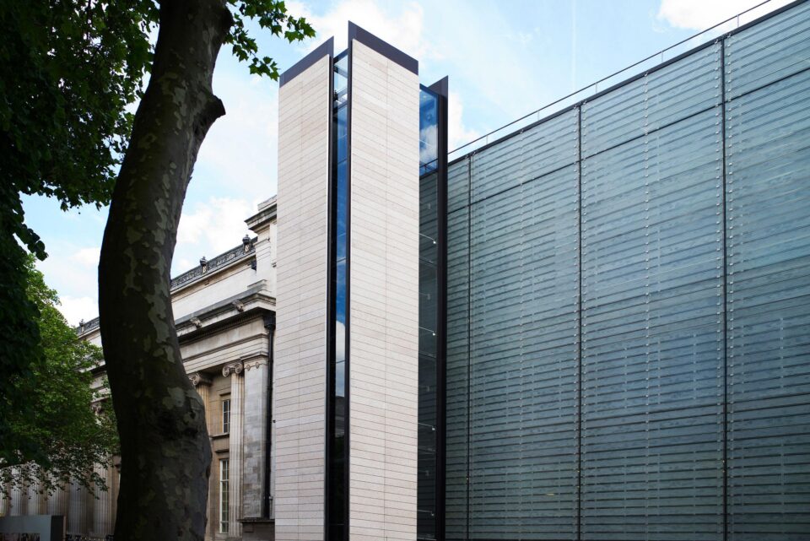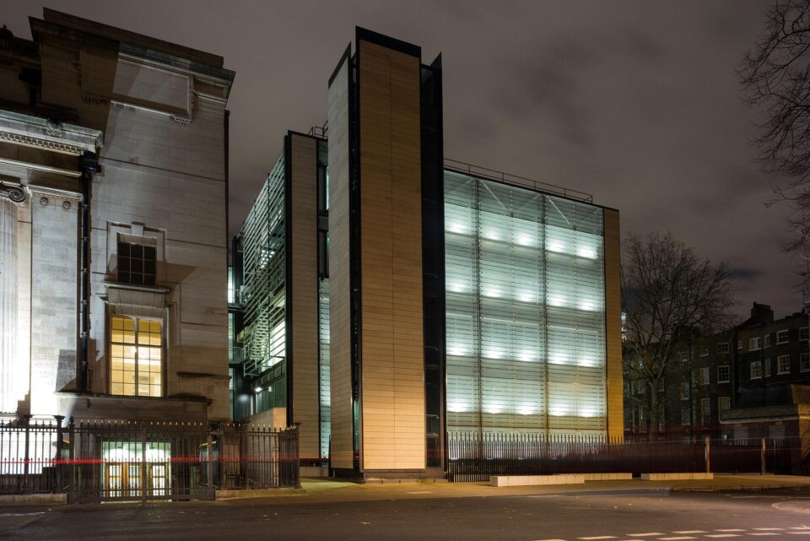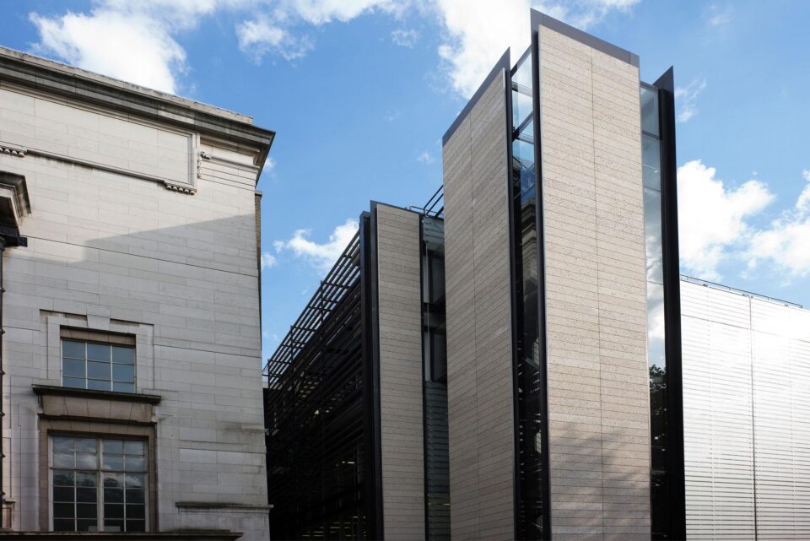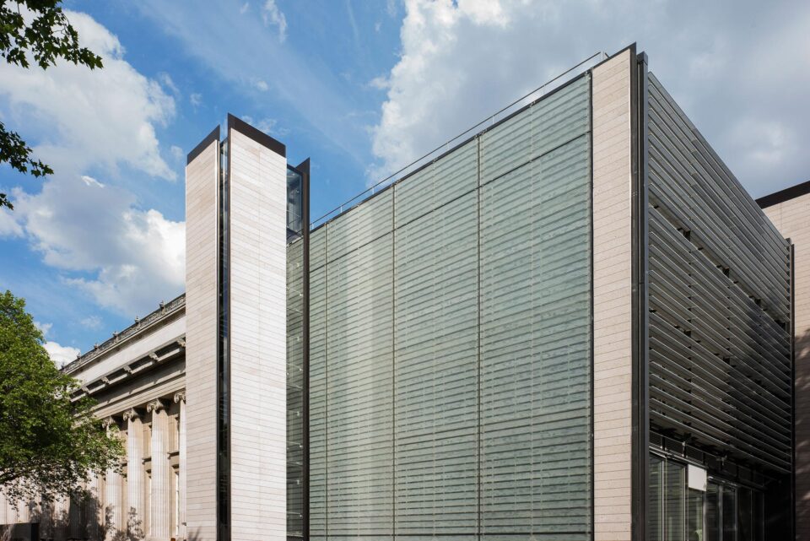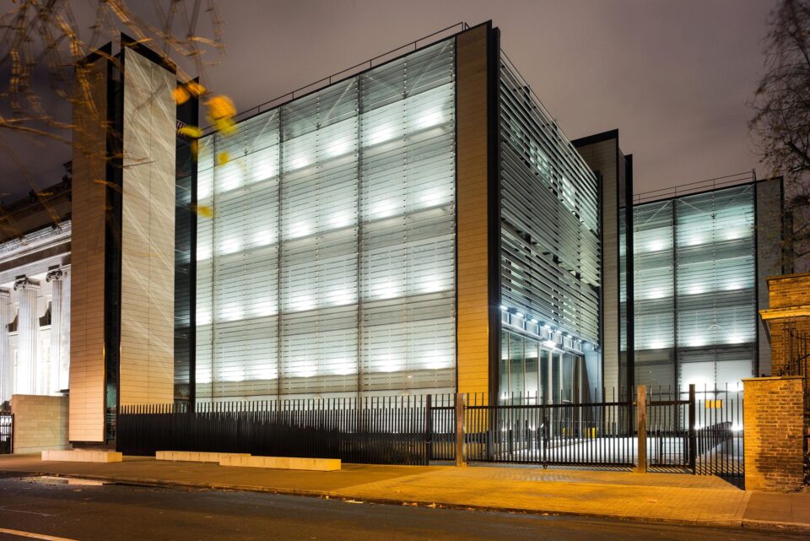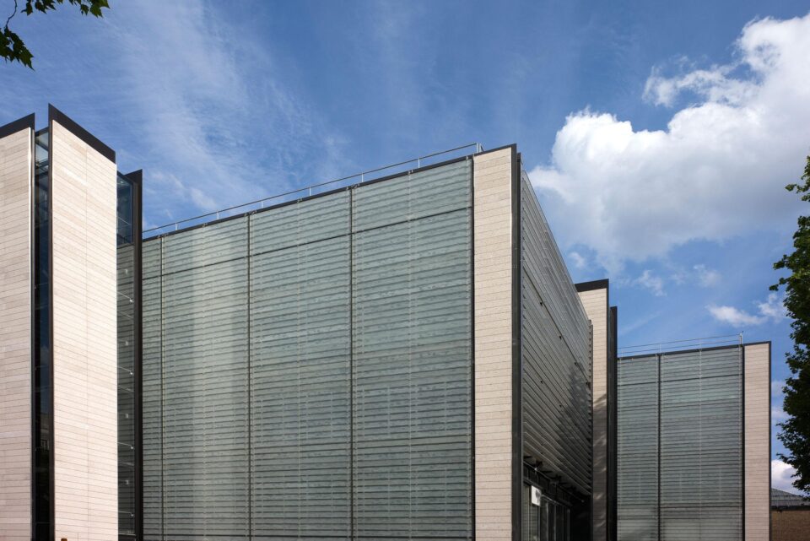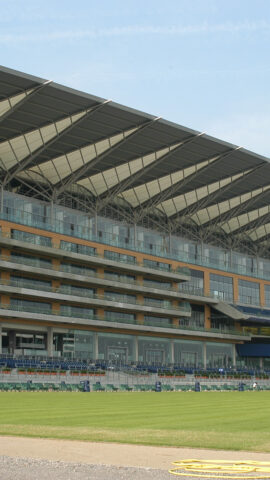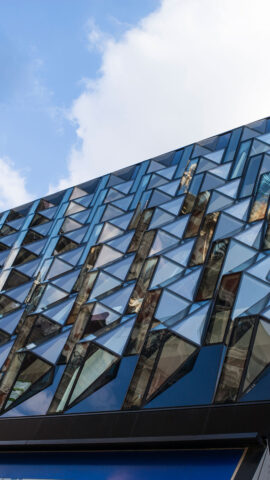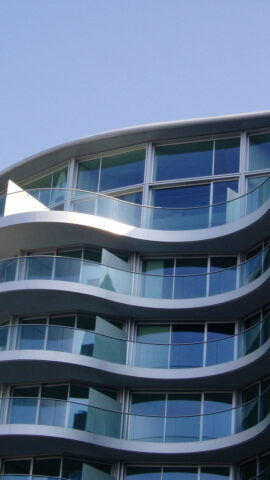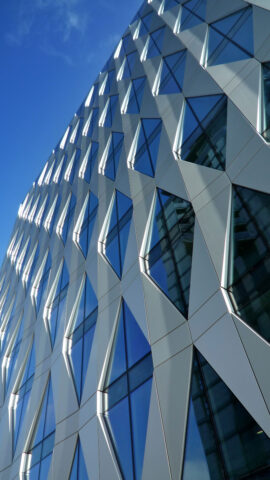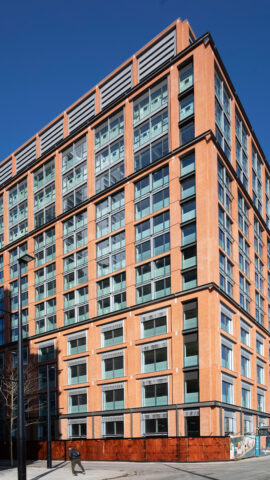British Museum London
WCEC World Conservation and Exhibition Centre

Setting a shining example
The newly erected wing of the British Museum – the World Conservation and Exhibition Centre – shines forth in spectacular splendour:
This derives from its cladding with an innovative GIG façade, the company having supplied virtually the entire outer shell of the extension to the British Museum in the heart of London. The architec-tonic highlight is provided by the up to five metre long cast glass panels, provided with a special surface. They were fixed to a steel cable and installed in front of the façade.
The new wing consists of five pavilions, which contain exhibition spaces, offices and research facilities. Apart from the unitized system, mullion and transom façades were used in the construction of the staircases and the roof glazing, as well as a range of sheet metal and louvre blade cladding. Bespoke doors were produced in the same appearance, so that in the closed position they fit harmoniously into the overall façade.
In addition, various fire curtains and sun shading system have been installed.
3.200 m²
Unitized façade
2.200 m²
Cast glass rainscreen façade
700 m²
Sun shading systems
2.400 m²
Mullion-transom façades
1.900 m²
Diverse sheet claddings and louvres
