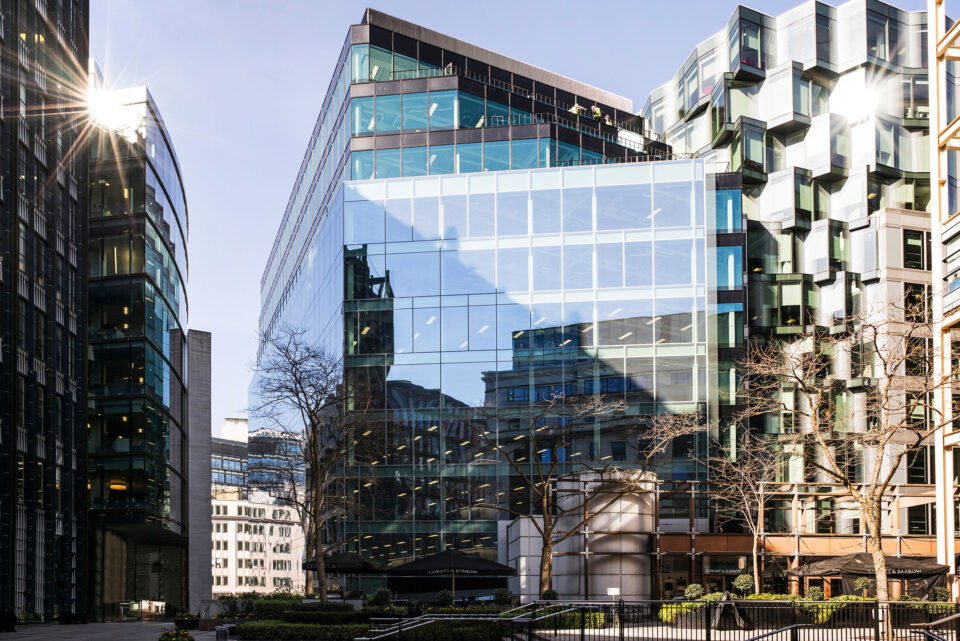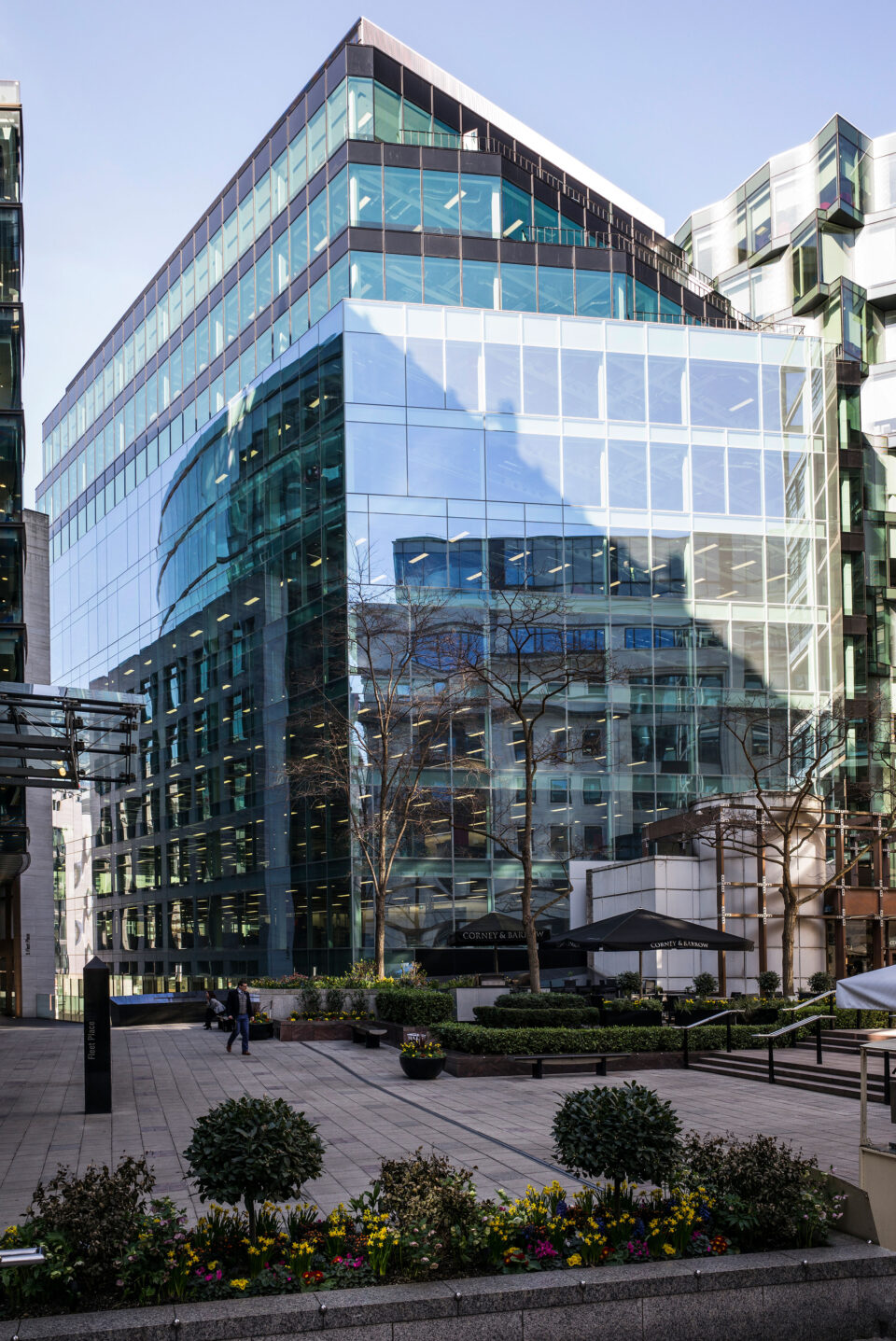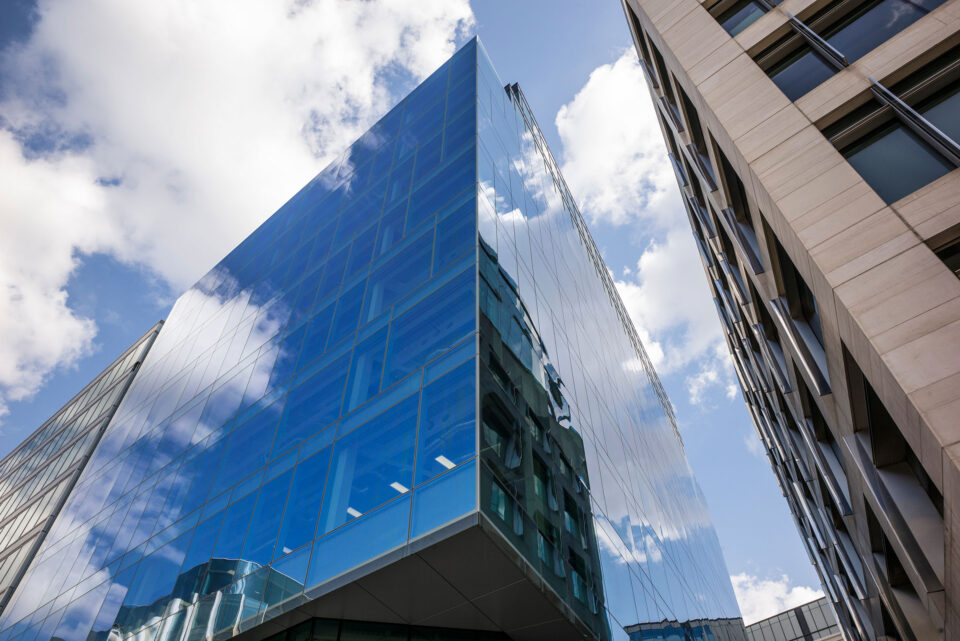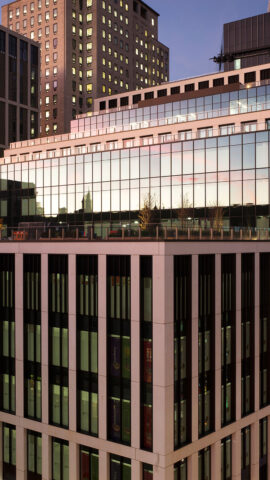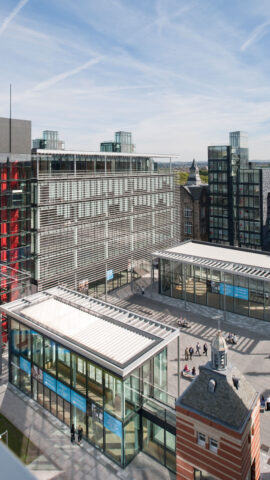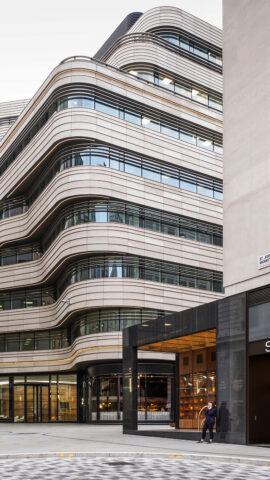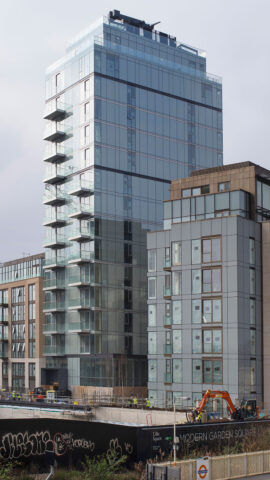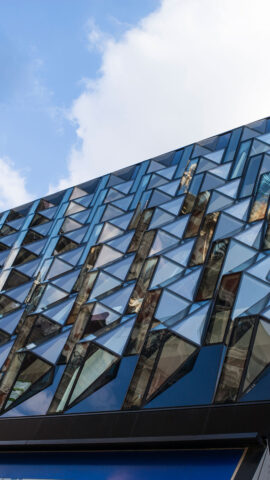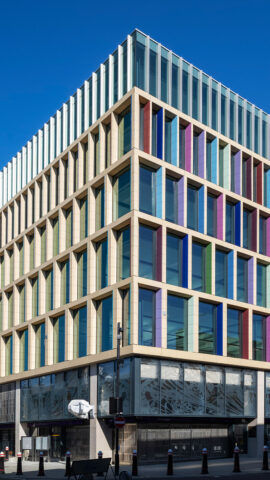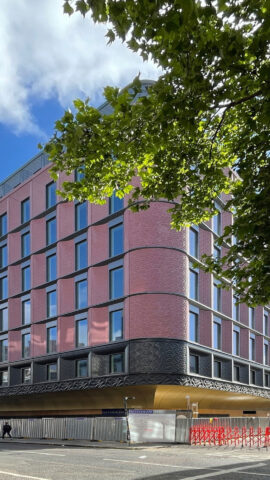20 Farringdon Street, London

11-Storey Office Building with Pub on the Ground Floor – Featuring the New GIG M65 Unitised Façade
GIG secured its first contract with HB Reavis, a Slovak real estate developer, just one day after the Brexit vote on 24th June 2016. The construction site is located directly on one of London’s busiest streets, Farringdon Street, just a stone’s throw from our previous project, “Ludgate Hill.” In fact, it is situated at Fleet Place in the immediate neighbourhood.
As part of this project, the new in-house unitized façade GIG M65 was developed under intense pressure and successfully tested. This façade was used for the two main façades in both structural glazing and cover strip design. The architectural concept, which highlights protruding elements in light colours and recessed elements in dark colours, creates striking visual effects.
All system seals and profiles, as well as the silicone edge seal and the dot matrix screen printing on the glass of façade type EWS01, were executed in grey. To enhance the visual effect, this façade type projects approximately 2 metres. The EWS02 façade and all other façade types were finished in matt black.
The contract also included shopfronts, a stick curtain wall, various louvre screens, and staircase cladding made of sandwich panels.
2.450 m²
Unitized cladding in structural glazing (pattern 3 m and 1.5 m)
1.600 m²
Unitized cladding with cover strips (pattern 1.5 m)
400 m²
Mullion-transom constructions to entrance, pub and 1st floor
150 m²
Alu-Rainscreen
300 m²
Alu-louvre cladding to Plantroom
