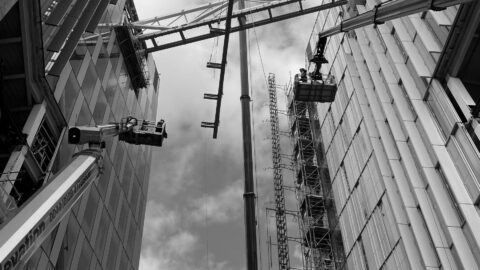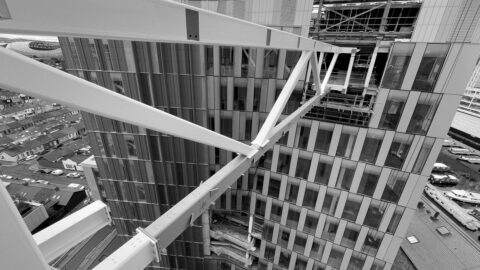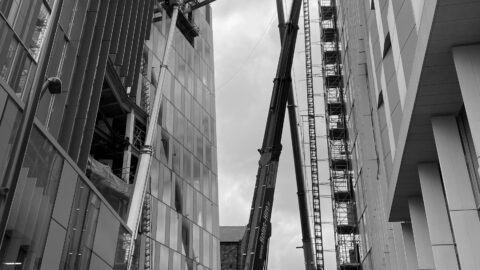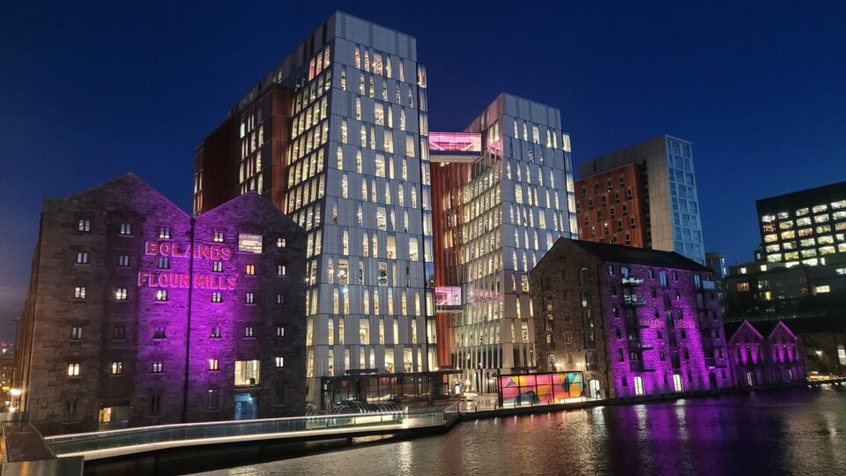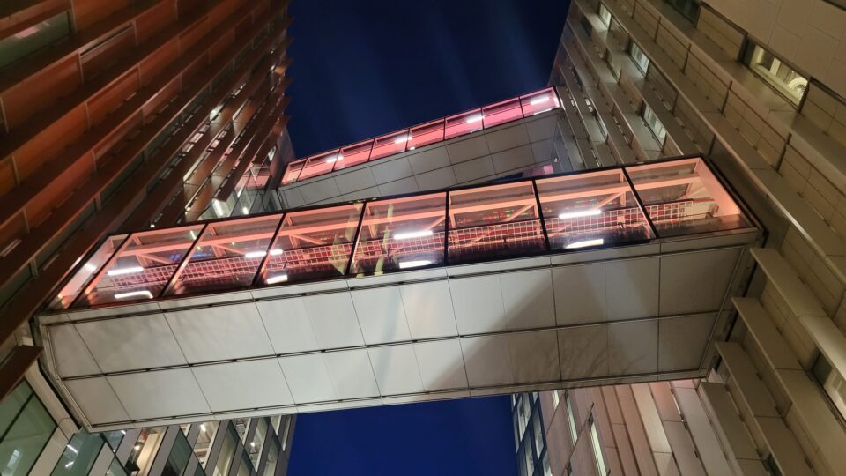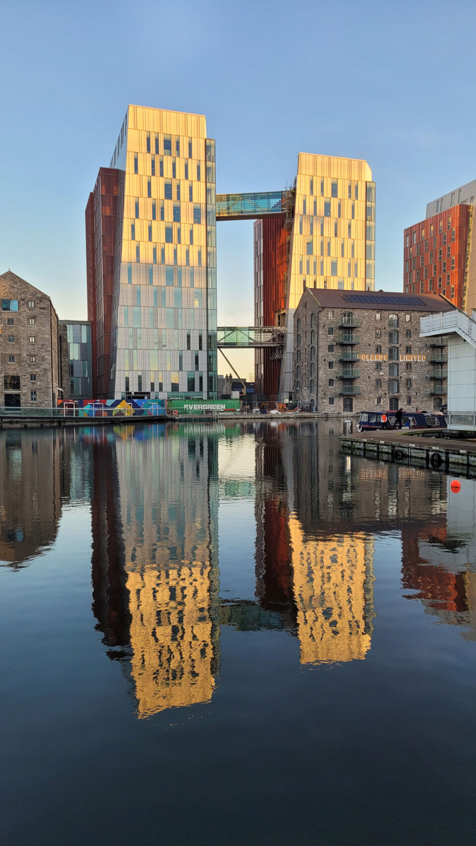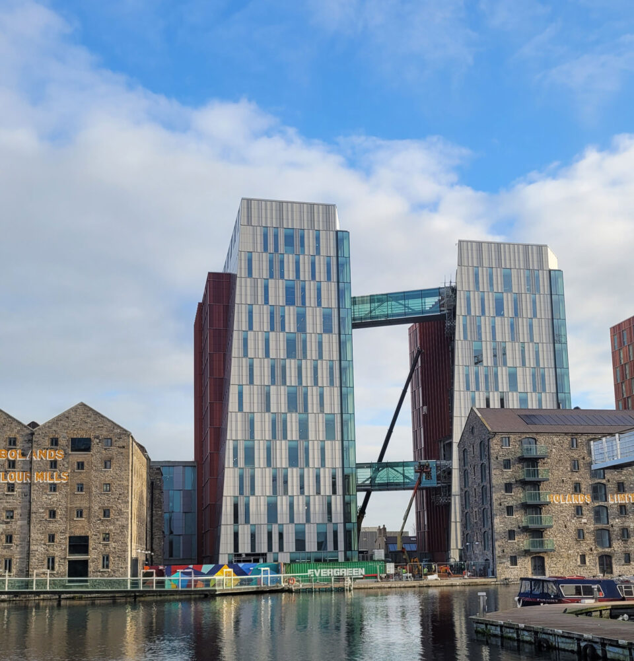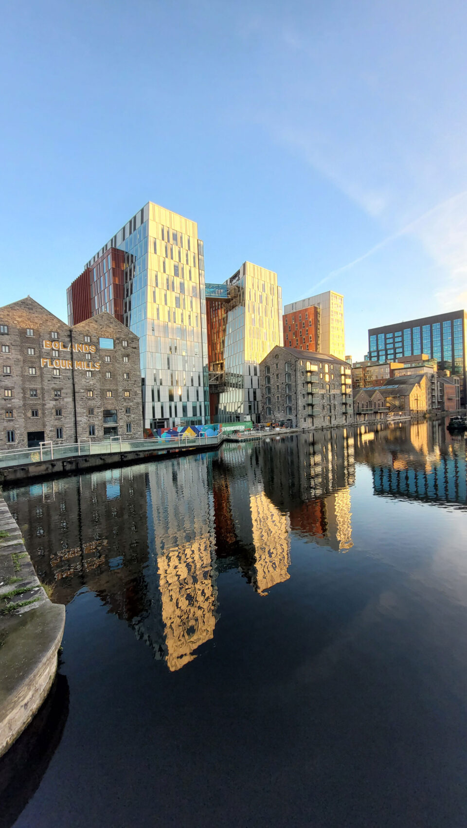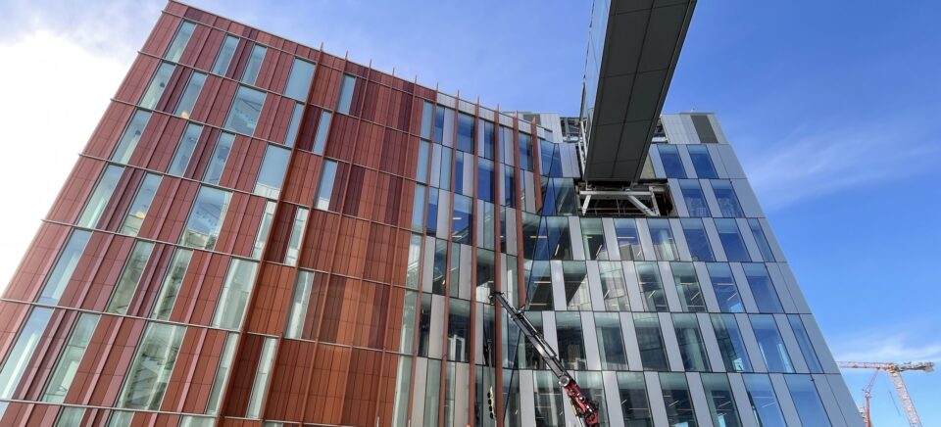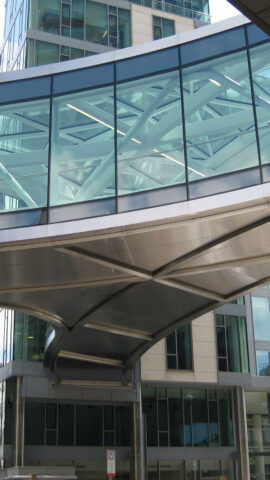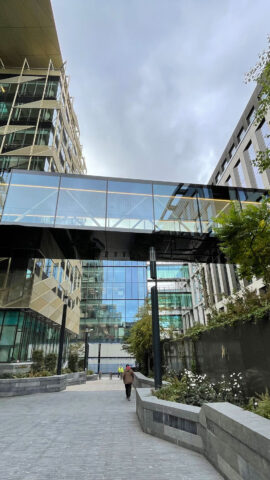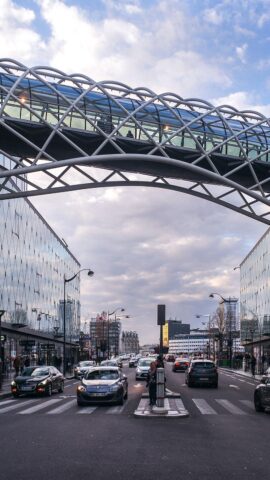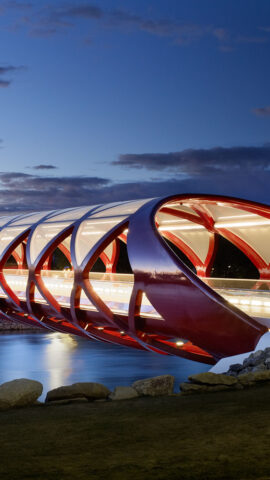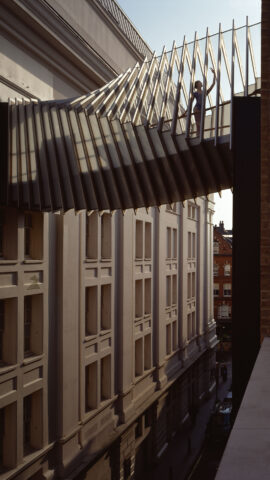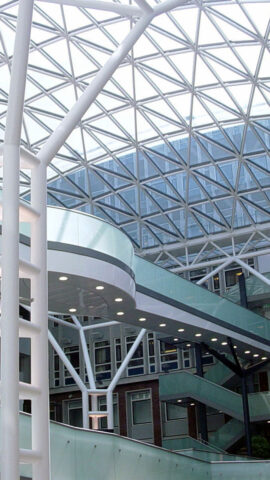Google Bolands Quay, Dublin IE

Bridges that are amazing!
During the construction of the two impressive office towers, consisting of 12 and 13 floors, the idea emerged to build two link bridges. These bridges, each approximately 20 metres long and elegantly positioned at levels 4 and 11, not only create an architectural link but also foster a dynamic work environment and are visible from many strategic points in Dublin.
The steel structures of both bridges were prefabricated in five sections each. These sections, weighing up to 14 tons and measuring up to 23 metres in length, were then precisely lifted and installed—a spectacular event highlighting GIG’s technical expertise and innovation. A total of approx. 130 tons of steel were used for the construction of these bridges.
Perhaps less spectacular but no less technically challenging were the connections of the bridges to the two office towers. In the geometrically complex connection areas, parts of the existing façade were dismantled and later reinstalled. Through 3D design, the connections were engineered to seamlessly integrate with the existing structure, accommodating movements, ensuring optical continuity, and maintaining watertightness.
A particular challenge during installation was external access. A scaffold was ultimately used, hanging directly from the primary steel of the bridges. Scaffolds were also constructed for the connections, cantilevering from the floors beneath the bridges and continually adapted for each stage of installation.
2 nos.
Link bridges, each 20 m in length
130 tons in total
Steel used for bridges construction
500 m²
Glass façade cladding for both bridges (one bridge with a glass roof, one bridge with a sheet metal roof/glass)
Requirements
Assembly concept: bridge lift under challenging conditions
The installation of two bridges connecting the 4th and 11th floors of two high-rise buildings presented a unique challenge. In addition to the usual construction site restrictions, specific issues had to be addressed: limited space, crane weight restrictions, fire truck access, as well as logistical and weather-related risks.
To ensure a safe and efficient implementation, various concepts were developed, simulated in 3D, and assessed for feasibility.
The optimal solution involved a five-part steel structure per bridge, with individual components being lifted separately. The parts were dimensioned to be transportable via low-loader into the city center of Dublin – including road closures and temporary removal of traffic lights.
The cladding of the bridges and the seamless integration into the buildings were achieved using specially tailored scaffolding structures.
