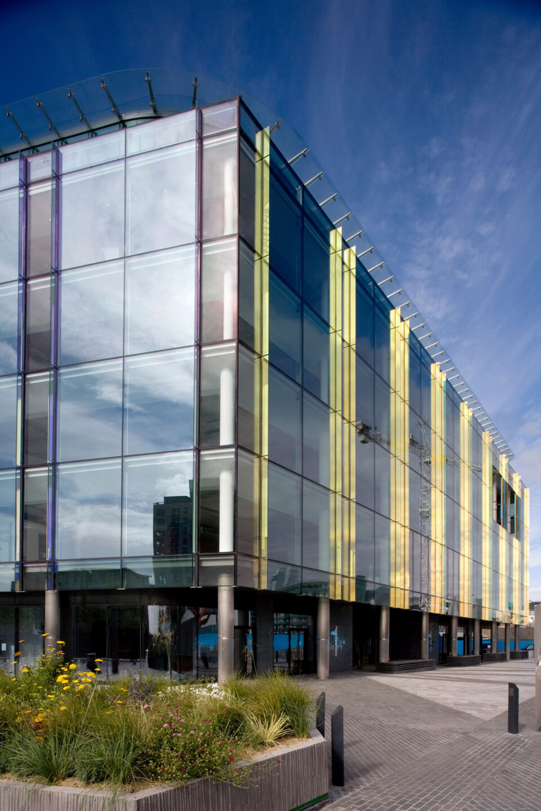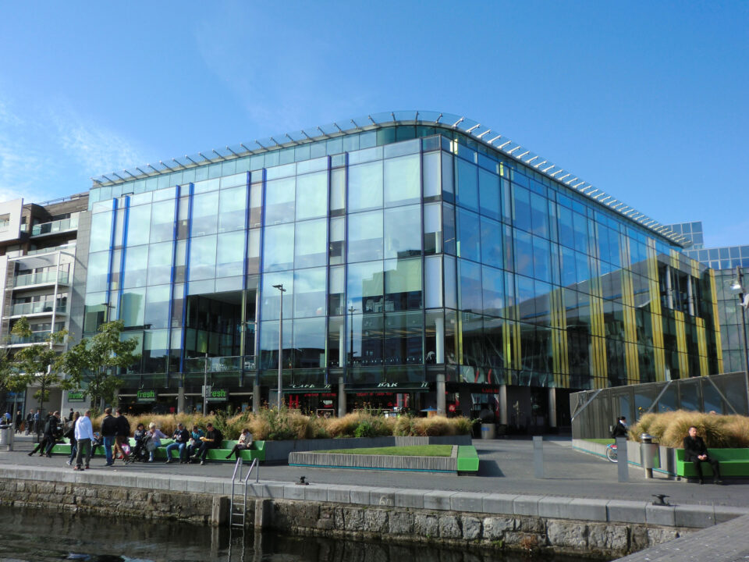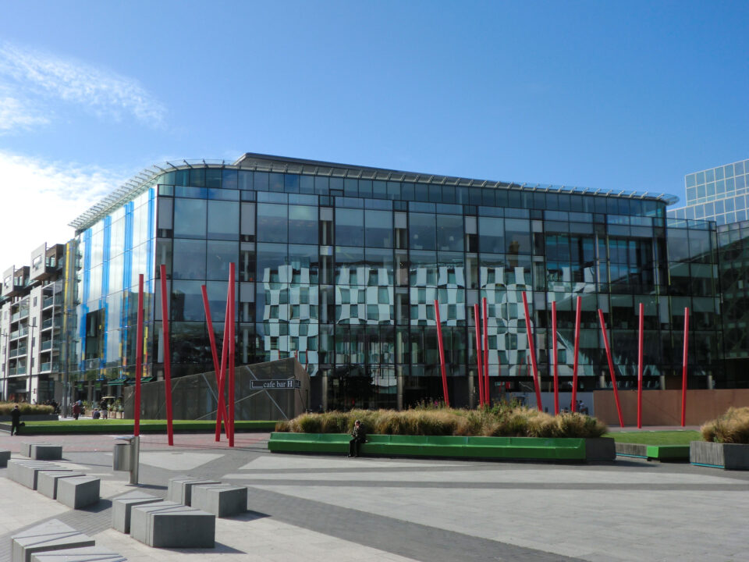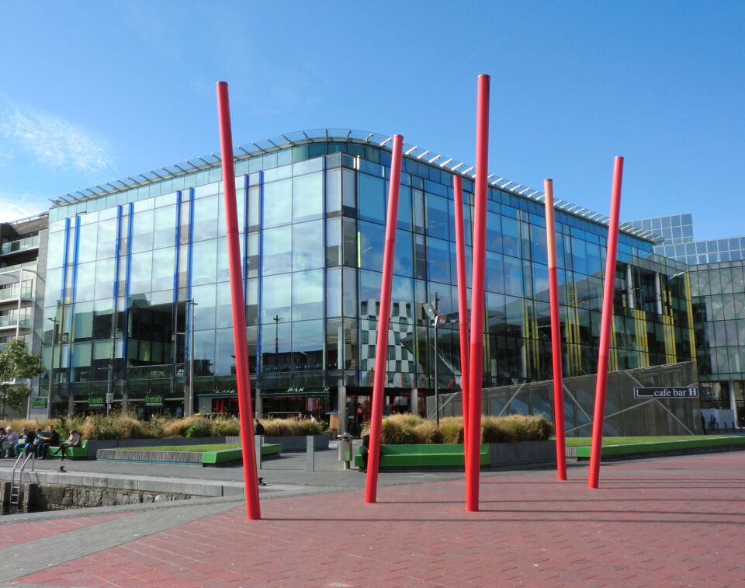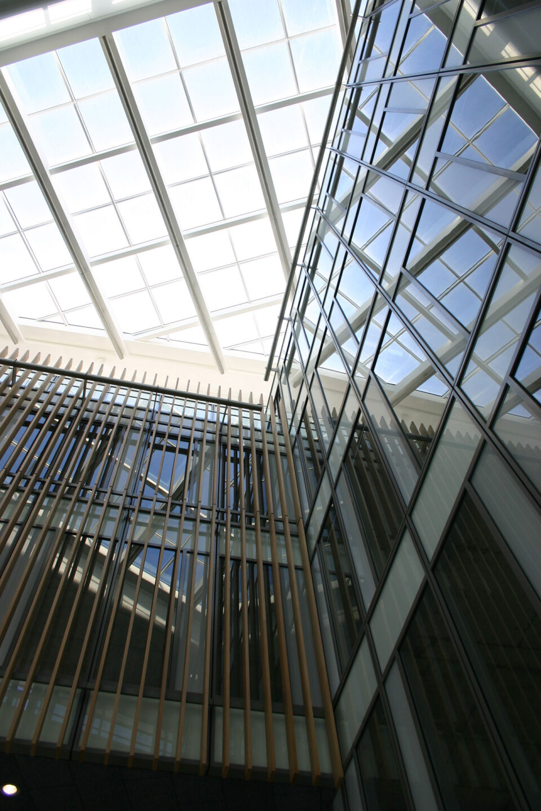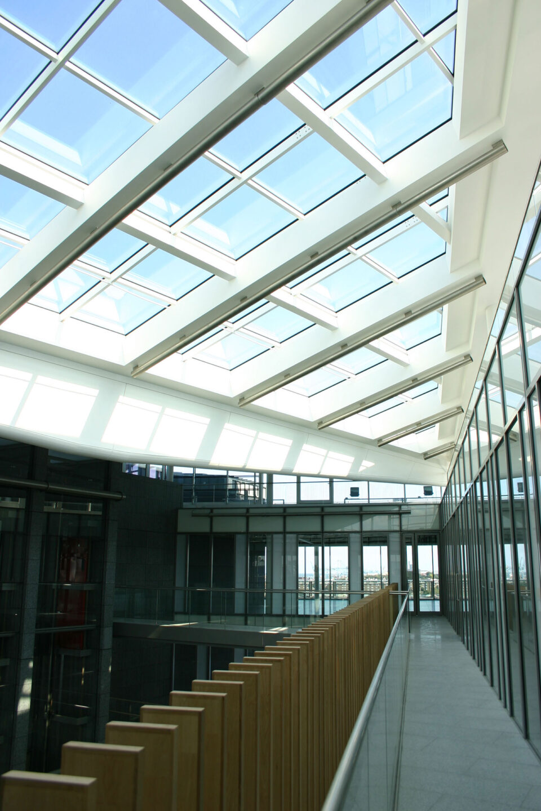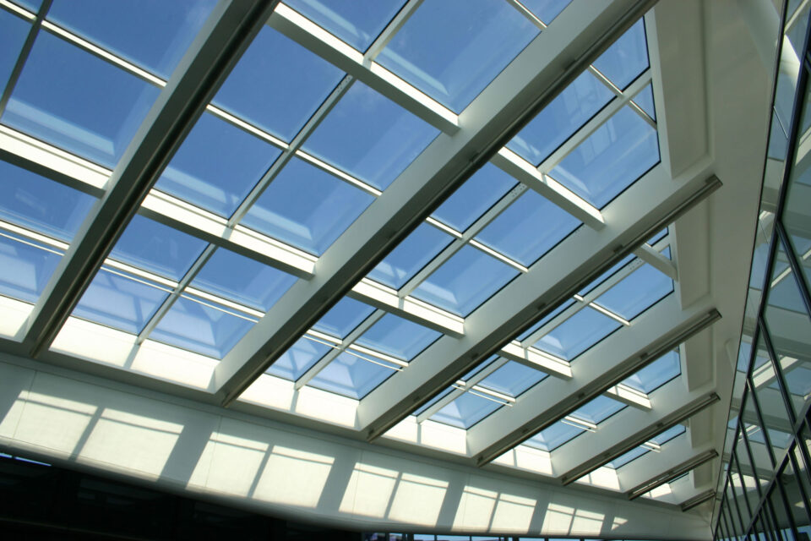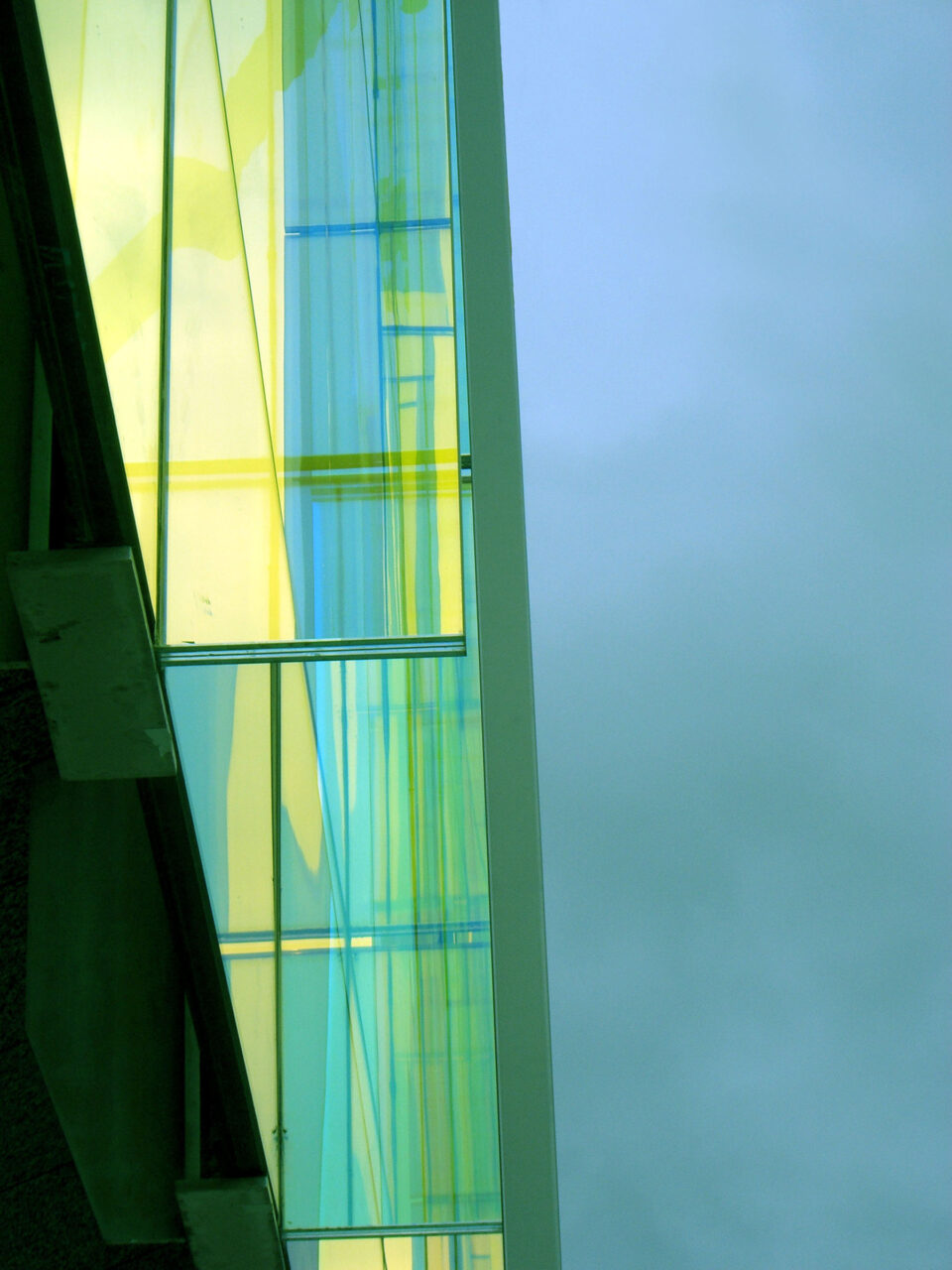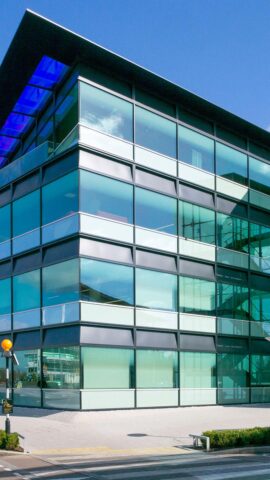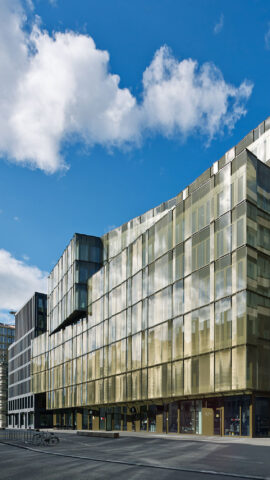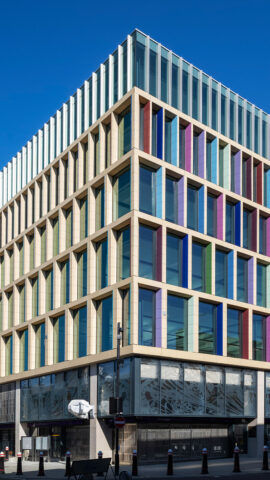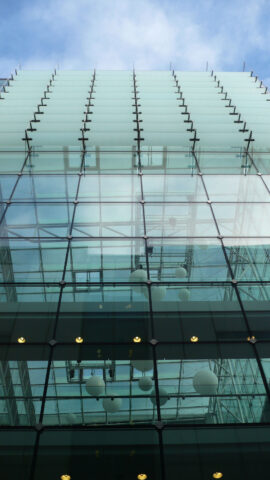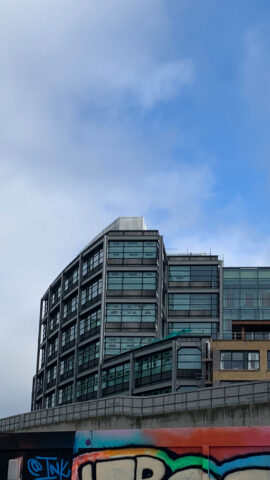No. 1 Grand Canal Square, Dublin

Made of light.
No.1 Grand Canal Square is one of three prestigious buildings that frame the new Grand Canal Square, which in turn forms the heart of the redeveloped southern part of the Dublin docklands. The building offers approximately 14.000 m² of highly modern, flexibly designed offices, restaurants, and businesses, as well as underground parking facilities. The offices are located on five floors around an atrium, which rises up from the first floor and looks out on the port basin to the east. The ground floor, which houses all the restaurants, businesses, and the main entrances to the offices, is reached via a colonnade. This extends from the pedestrian zone along the harbour wall to the public square in the northern part of the site.
The architects envisaged that the façade system, which was specially developed for this project, would make the building appear as if it were “made of light” and thus lend it a unique appearance. Accordingly, antireflective glass (non-reflecting glass) and various types of colour effect glass were used in conjunction with Irish light conditions to create the illusion that the building appears to “hover” above the new square and the harbour basin. The remainder of the building shell consists of a mixture of mullion-transom-façades, unitized façades, a glazed atrium roof, structural glazing, coloured dichroic glass fins and stone facing. The generous use of glass results in an impressive interplay between space and the structure, which varies in accordance with the transitions between day and night.
