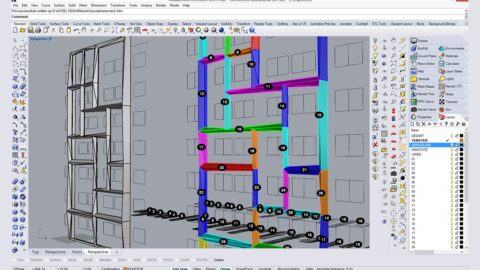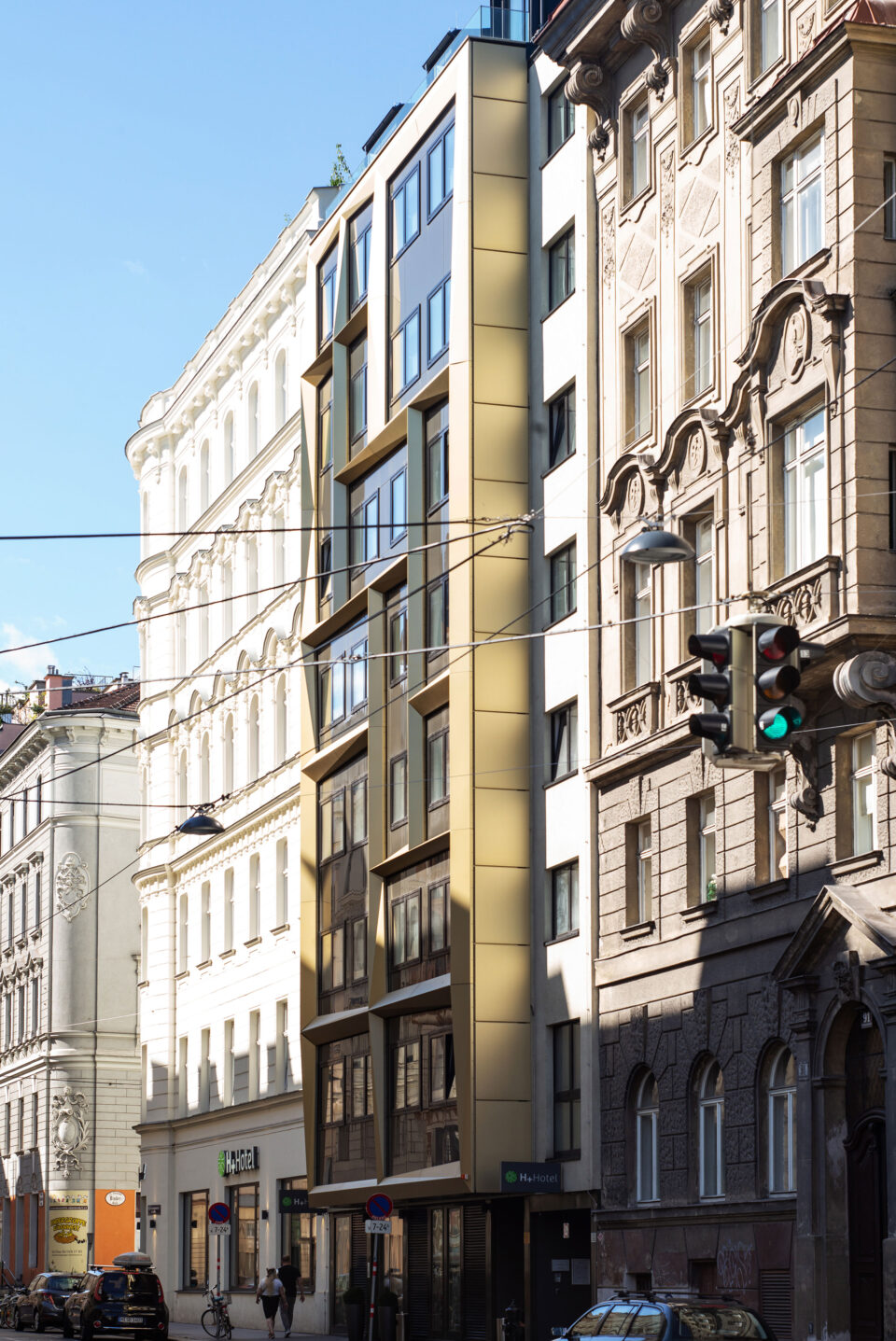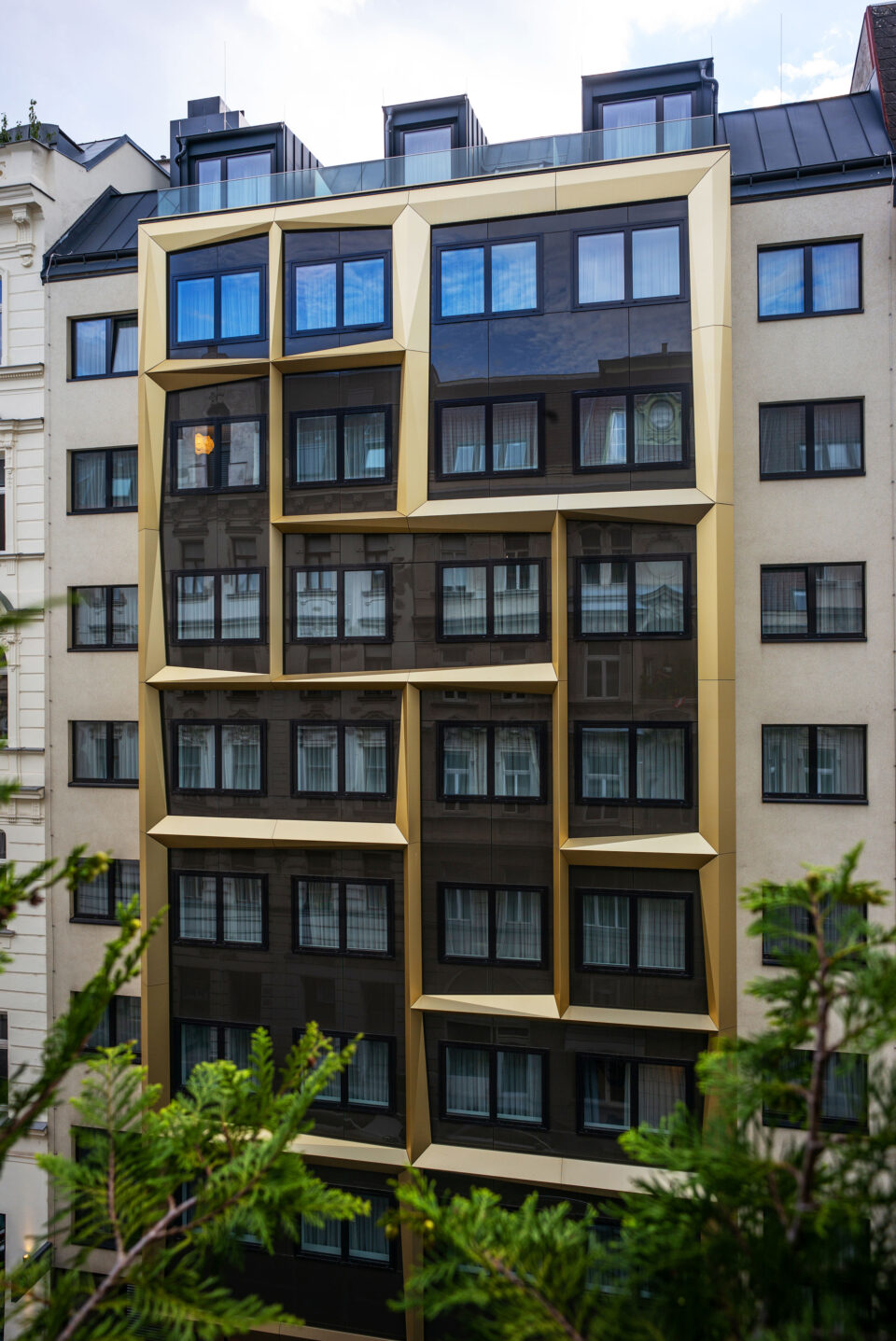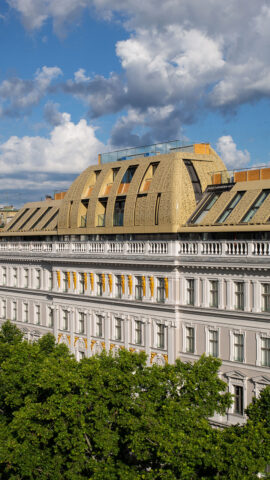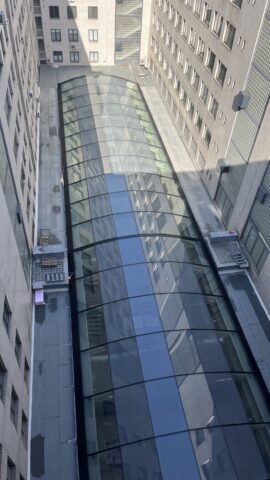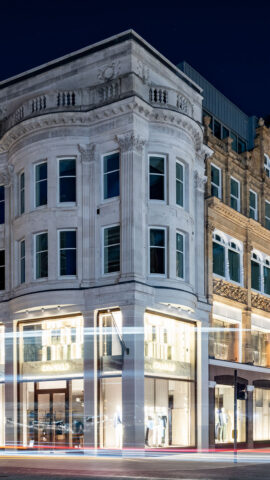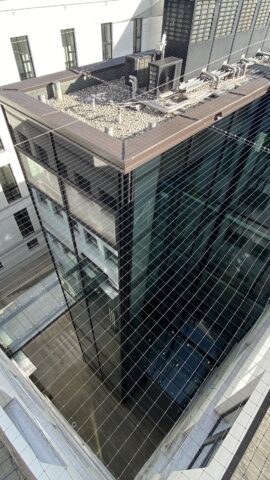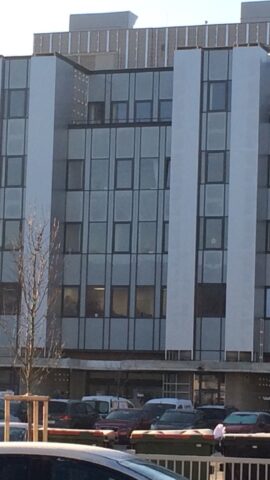Hotel H+ Liechtensteinstr. Vienna

Hotel Façade
For this renovation project, GIG was engaged by the client very early on. As part of a development contract, GIG’s task was to transform the new architectural concept for the existing building into reality. Following successful planning, we were also entrusted with constructing the façade. The main façade features an elegant black ventilated glass façade and is enhanced with punched windows in a curtain wall façade design. A particular eye-catcher is the golden aluminium features made from folded aluminium sheets. The precise installation of these aluminium features demonstrates the flawless execution of the project by the GIG team. This project serves as a prime example of refurbishing an existing structure in a city center location.
40 nos.
Punched windows
3 nos.
Window-door-constructions on the top floor
156 rm
Glass rainscreen
187 rm
Aluminium feature with variable geometry
54 m²
Aluminium cladding of side panels and soffits
Requirements
Aluminum features with unique 3D geometry
The gold powder-coated aluminum features give this façade its unique appearance.
Rhino 3D software was used to model these elements. The mesh was then transferred to SolidWorks to generate precise manufacturing data. There, the unfoldings were created and provided with specific manufacturing parameters.
The production data was directly fed into the manufacturing machines, allowing each aluminum feature to be produced as an individual piece. Through precise installation, seamless joints were created, perfectly complementing the aesthetic overall look of the façade.
Construction in Existing Buildings
Already at an early stage, GIG was commissioned by the client to develop a technical concept to make the new architectural design feasible as part of the renovation. A key parameter was to ensure that the loads on the floor slabs would not increase compared to the old facade. Our engineers and structural engineers were able to optimally solve this problem using a lightweight stud wall construction. Additionally, a ventilated glass facade with perforated windows provided an aesthetically pleasing and cost-effective solution.
