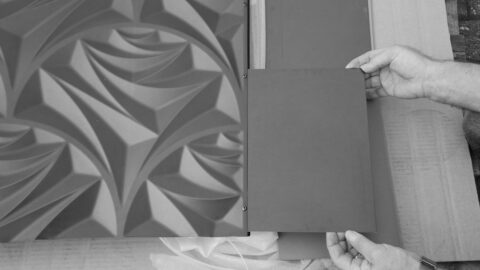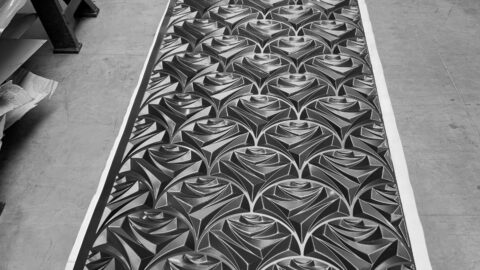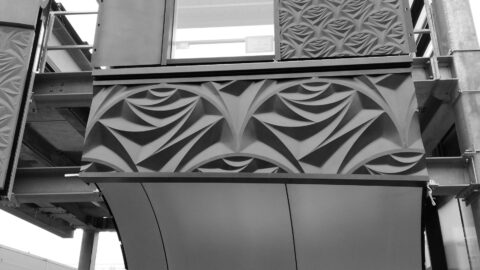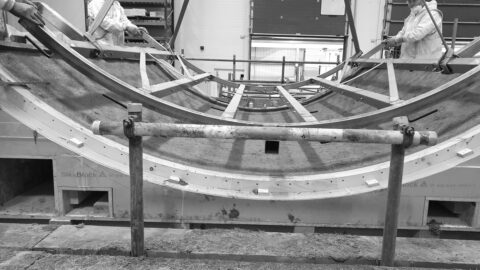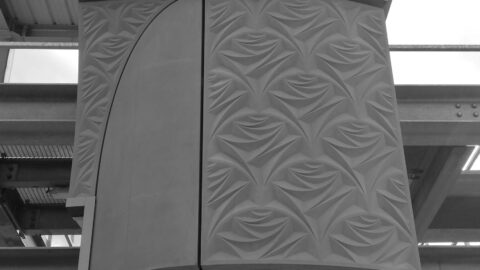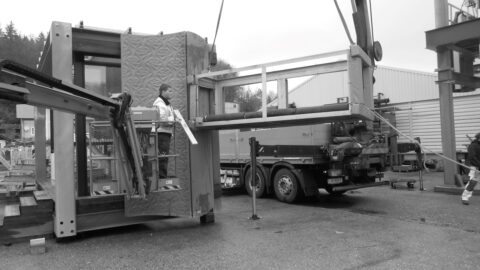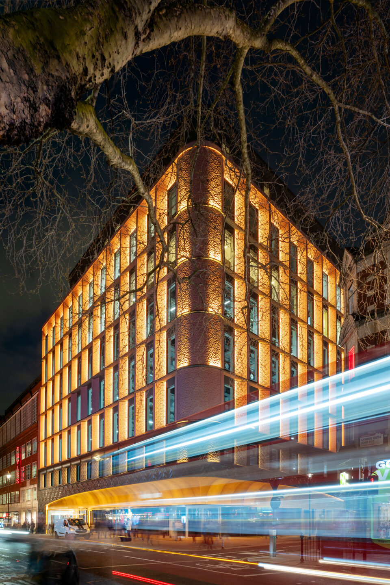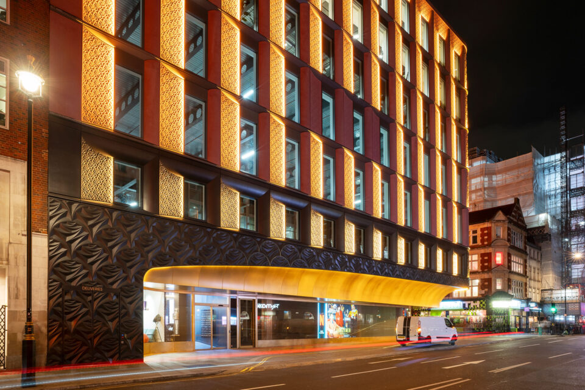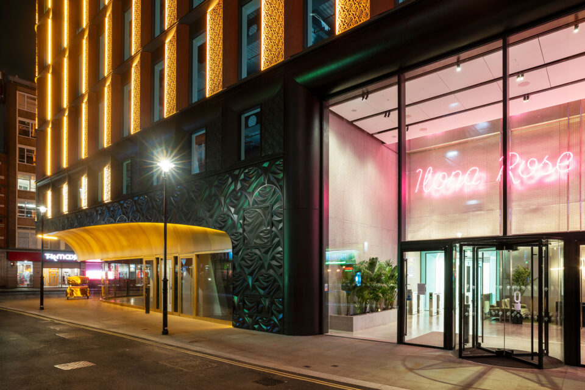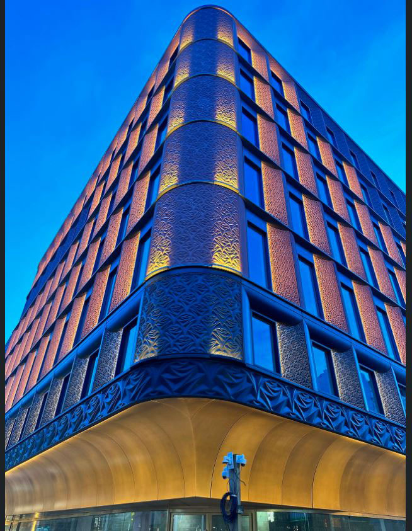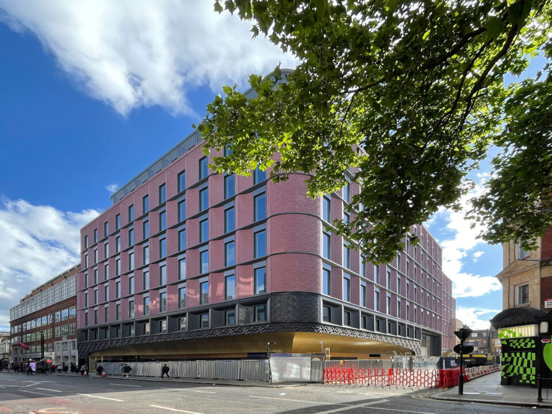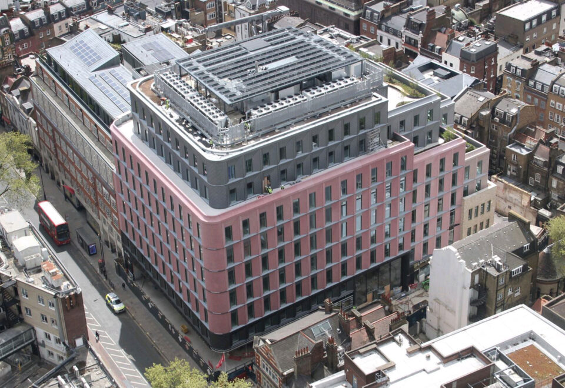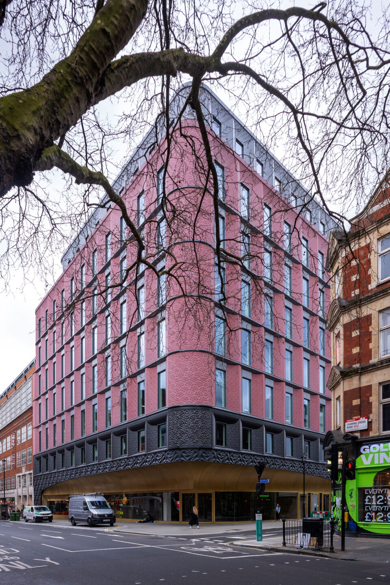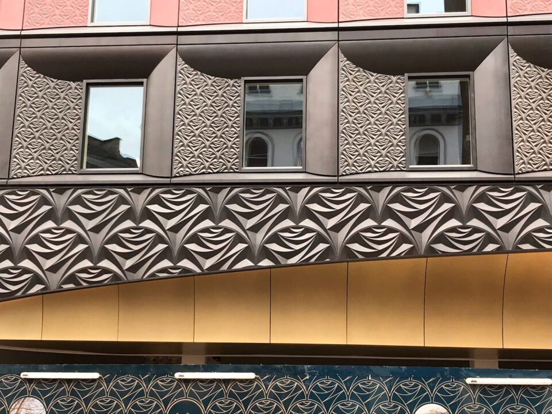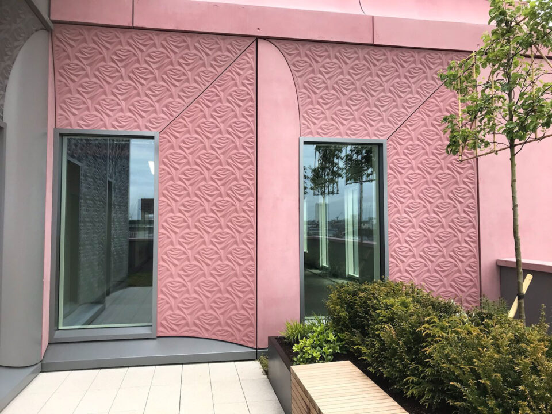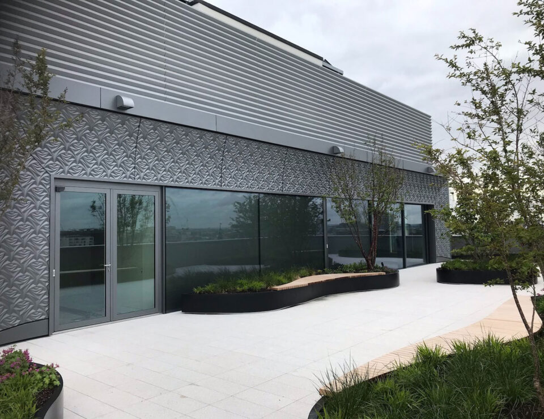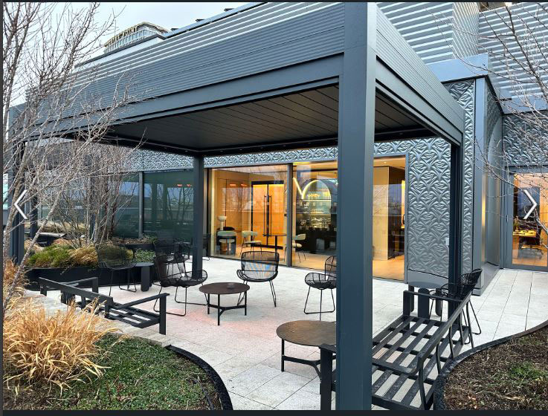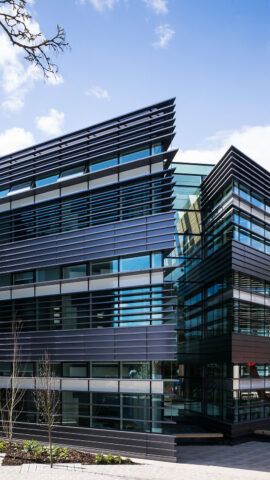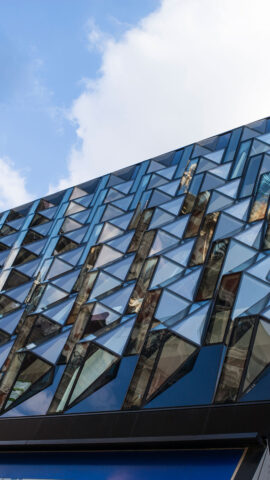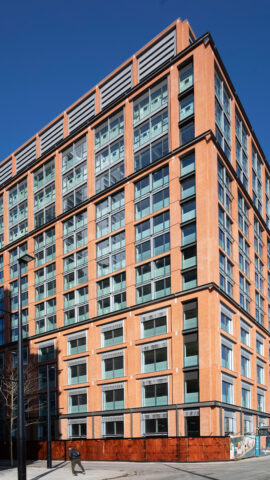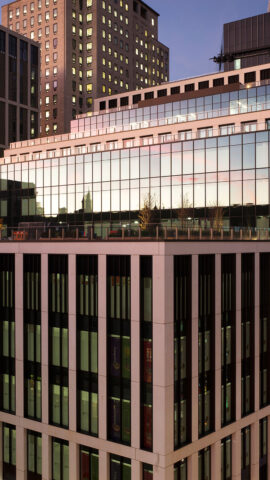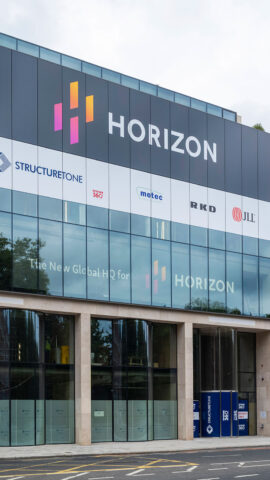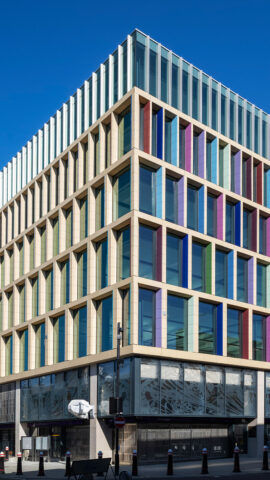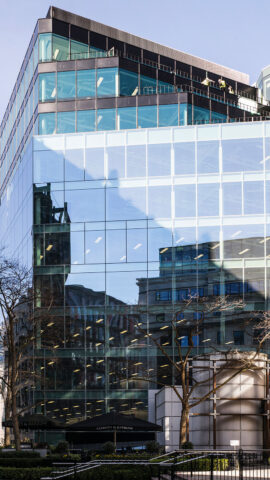Ilona Rose House, London

Office building with shops in Westminster, City Centre of London
In the vibrant district of Soho in central London, a unique building complex has emerged near Leicester Square. With Ilona Rose House, the developer Soho Estates aimed to create a stylish and modern focal point for tenants, visitors, and residents.
The building houses bespoke studios and spaces for the film producer Warner Brothers, as well as restaurants, cafes, and shops.
To distinguish itself from surrounding buildings, the London-based firm Matt Architecture designed the building façade with rose motifs.
GIG was commissioned to plan and execute 10 types of façades, with the largest area being the unitized façades on floors 1 to 8 along Charing Cross Road and Manette Street. Brass panels embossed with rose motifs adorn the 1st floor, while PVDF-coated steel sheets feature on floors 7 and 8. Identical motifs shaped in GRC panels are found on floors 2 to 6.
On the ground floor, 1.4-metre tall roses made from brass panels are individually assembled.
Another highlight is a conical steel structure spanning from the 3rd basement to the 2nd floor, adjacent to the entrance façade.
4.400 m²
Unitized façades with GRC (glass fibre reinforced concrete), brass and steel sheets with embossed roses-pattern
560 m²
Bespoke steel-glass constructions
330 m²
Brass cladding
240 m²
Louvre cladding
200 m²
Punched windows
50 m²
Mullion-transom constructions
60 m²
Brise-Soleil
Requirements
Fluid technology for 3D sheets
The 3D aluminum sheets with intricate rose patterns are a central element of the architectural design concept. The delicate pattern was exclusively created for this project, giving the façade a unique, organic aesthetic.
For precise shaping, hydro-mechanical deep drawing (Hydroforming) was used – a high-tech process that was implemented with the highest precision in collaboration with a specialized partner. Additionally, some sheets had to be further rounded to perfectly capture the fluid character of the design.
GRC Cladding
The exterior façade of the Ilona Rose House is dominated by large-format, pink GRC (Glass Reinforced Concrete) elements, which, with their gentle curves and artistic rose motifs, create an extraordinary architectural effect. During the design process, specially developed fastening systems were conceived and extensively tested to ensure the challenging design would be implemented safely and durably.
The GRC elements were designed to withstand the impact of a cleaning gondola. To ensure this, an impact test was simulated in our in-house testing center. These tests ensured that the elements could endure everyday stresses in an urban environment while maintaining their aesthetic and structural integrity.
