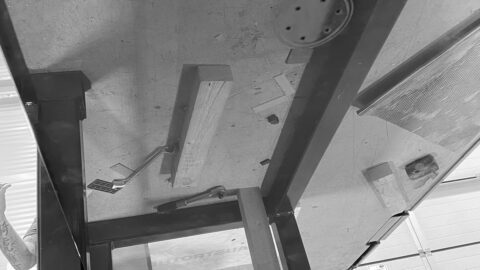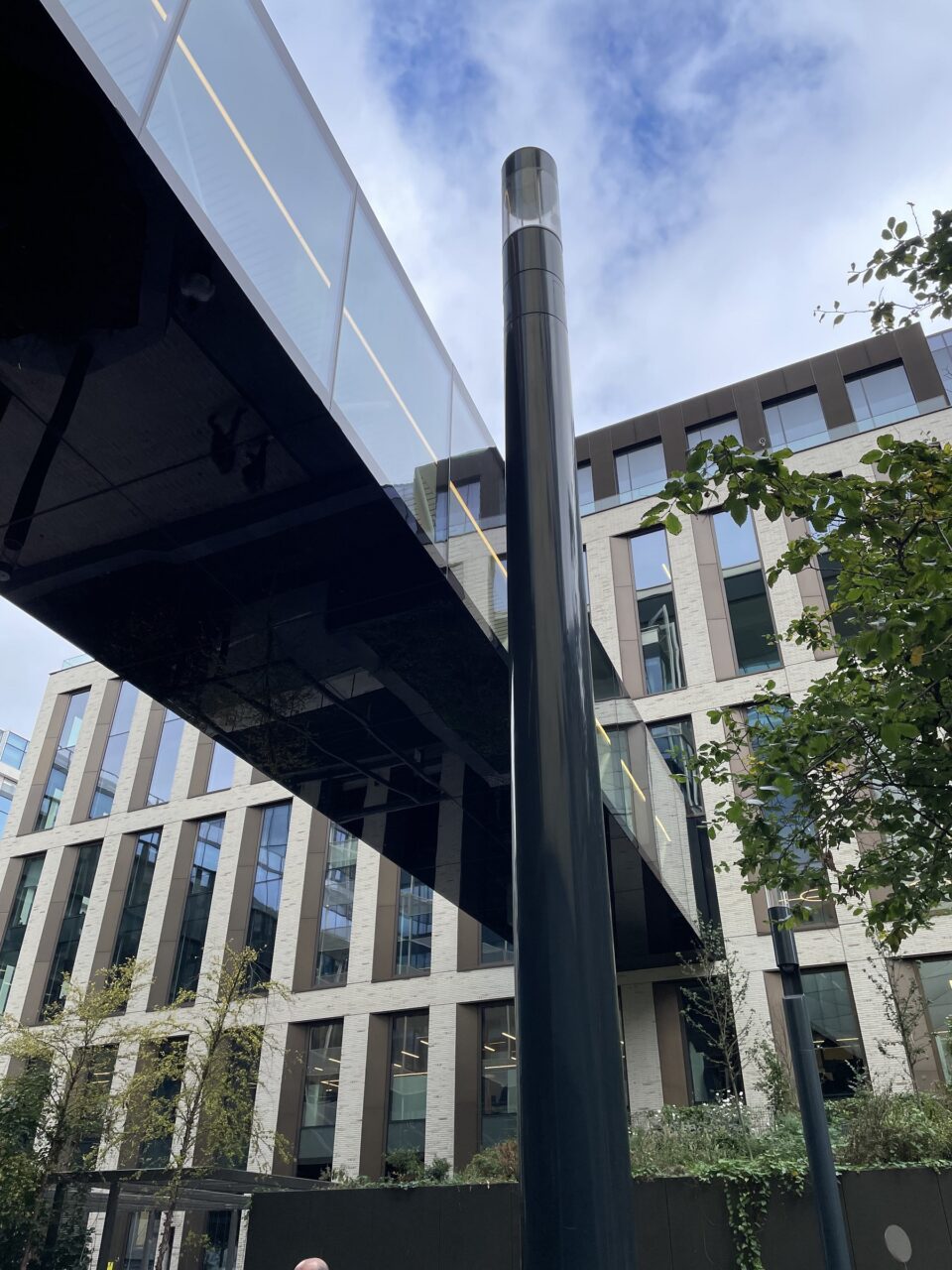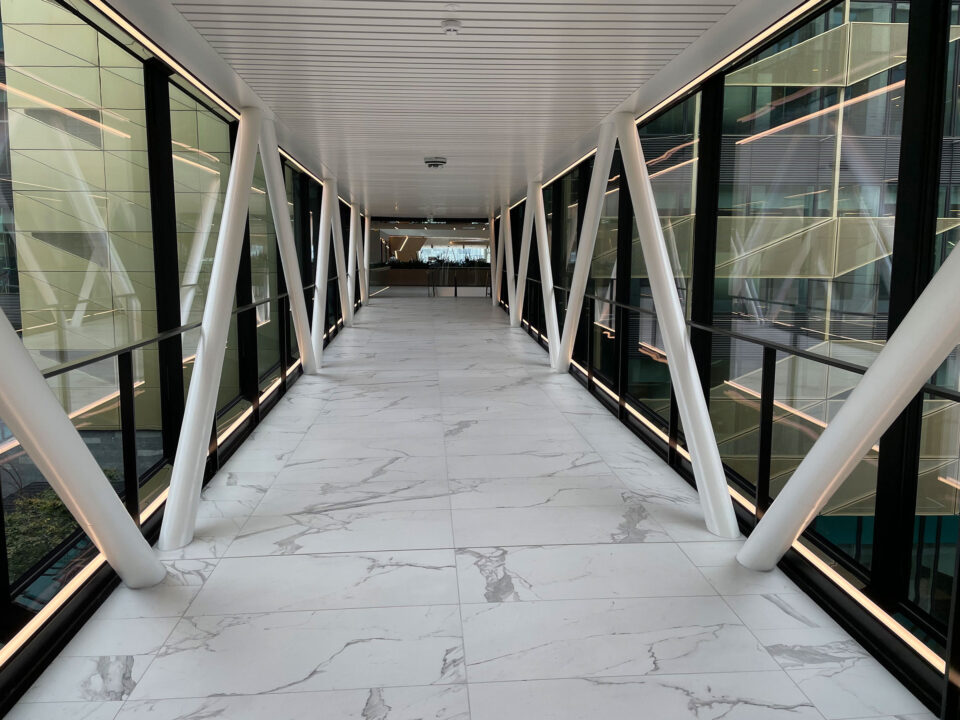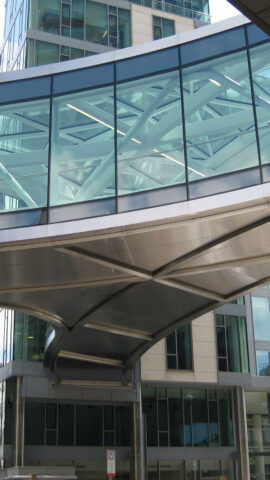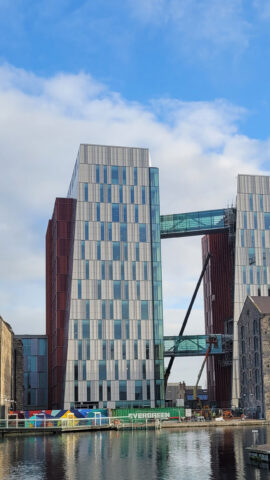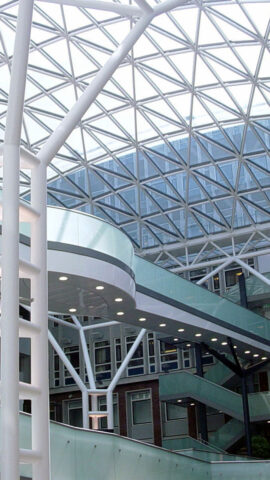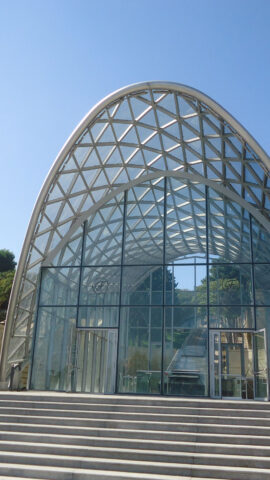Landings 5 Link Bridge
CBoI Central Bank of Ireland, Dublin

Connection of Bank Buildings with the Link Bridge
The new building of the Central Bank of Ireland was opened in 2016. The adjacent building, “Landings 5,” was acquired and connected to the buildings on North Wall Quay with the Link Bridge. The Link Bridge is a prime example of innovation and sustainability in steel construction, planned entirely in 3D and executed according to BREEAM guidelines.
The envelope of the 30 metres long pedestrian bridge consists of a 36-tons steel supporting structure with a glass façade on all four sides.
30 m
Pedestrian bridge
36 tons
Steel supporting structure
Requirements
Glass undersight with "hidden" mechanical fixings
For the façade of the Dublin Landings Bridge, a glass envelope with invisible fasteners was envisaged. The conceptual solution consisted of attaching the glass undersight with flush-mounted point holders. It was particularly important that the outer layer of the laminated safety glass composite was also mechanically supported by the point holders. Tolerances for manufacturing (glass, steel construction) as well as for installation had to be considered. The installability of the approximately 3000 x 3000 mm large undersight glasses from below also required precise planning.
For the technical solution, special countersunk point holders were used, which received a surface similar to the black enameled glass through gloss paint, making them almost invisible. The visual solution was sampled via mockup and approved by the architect. The technical load-bearing capacity of the point holders was tested internally through a destructive testing procedure, the results of which are (not) visible!

