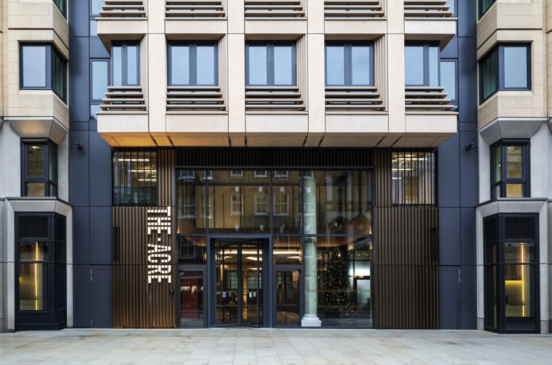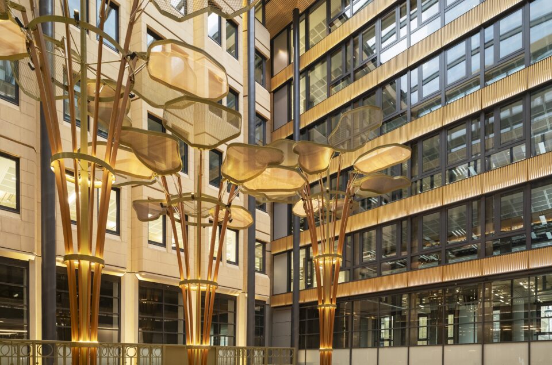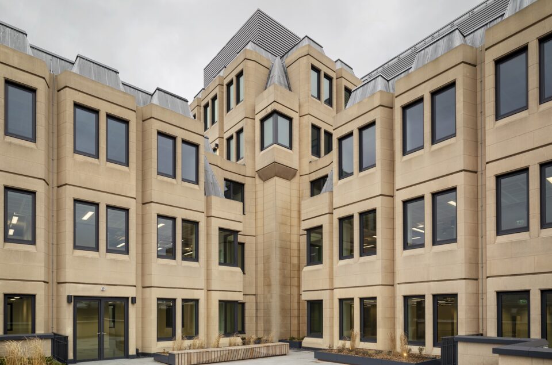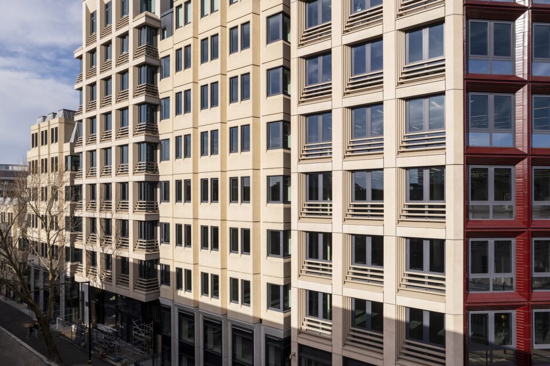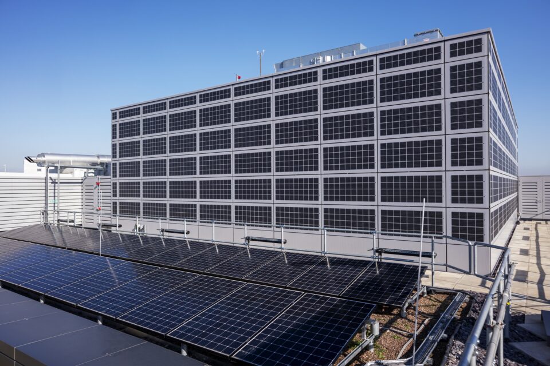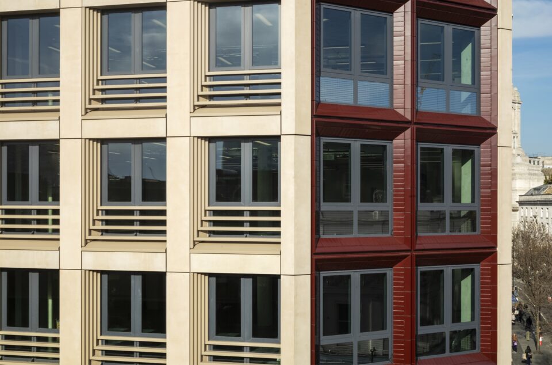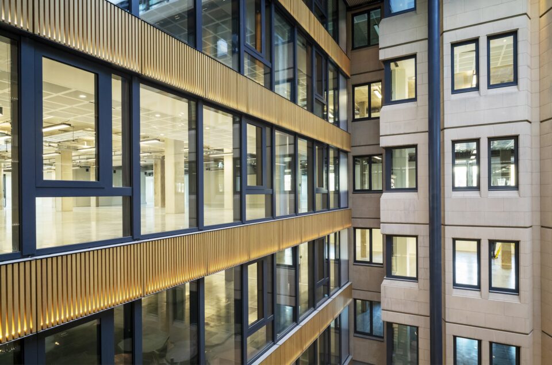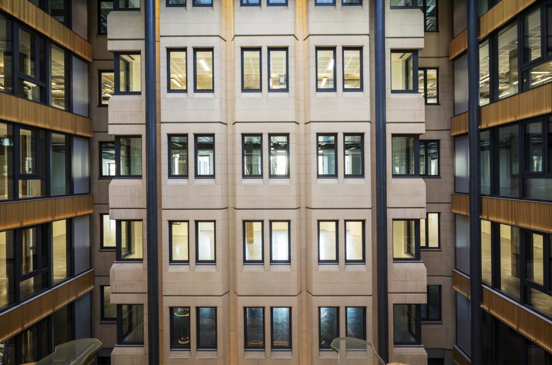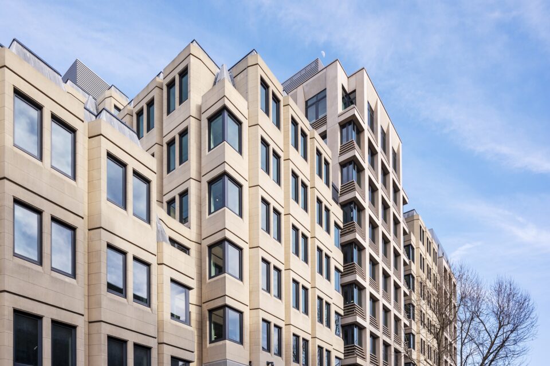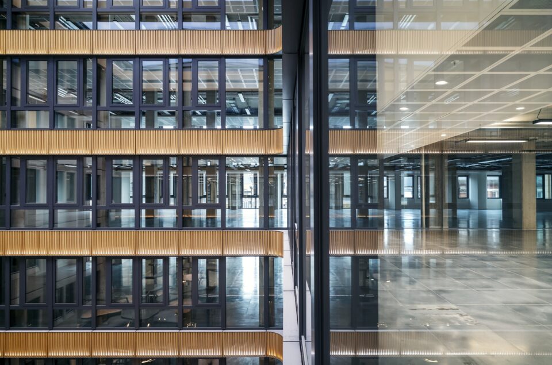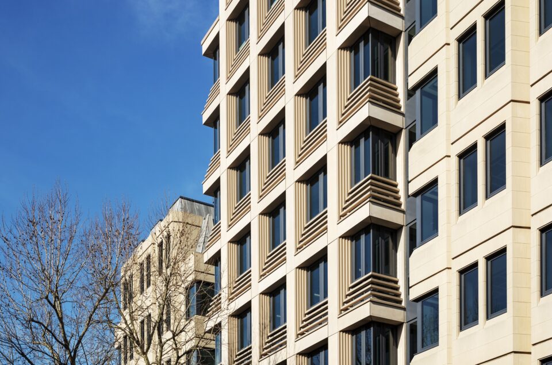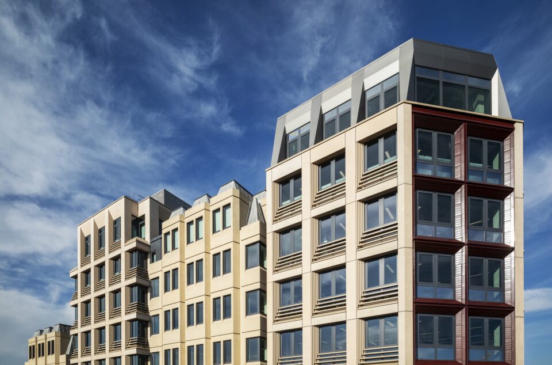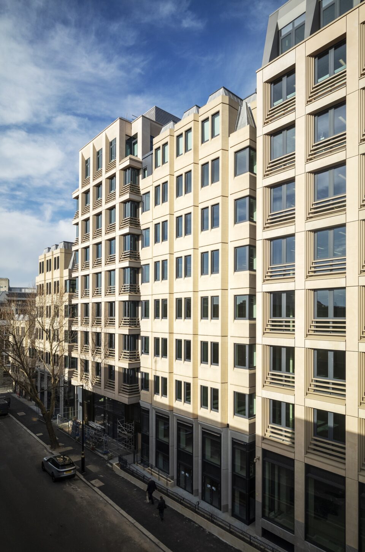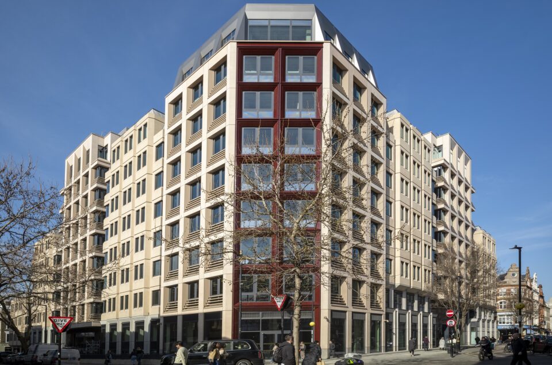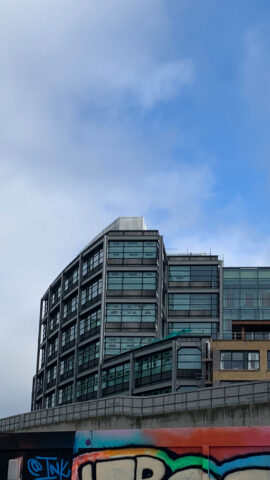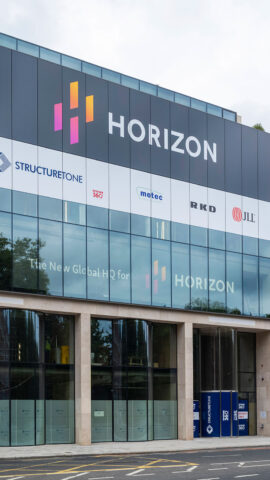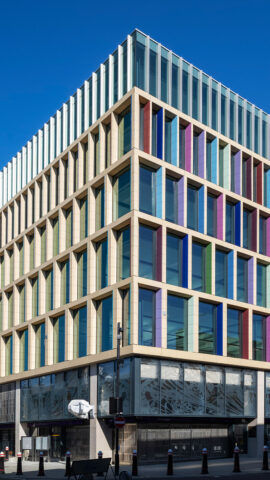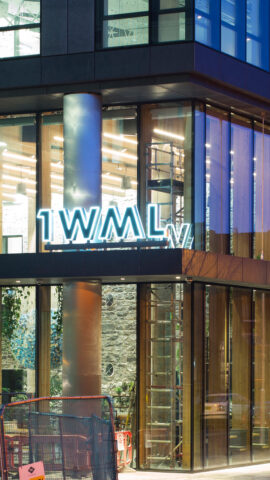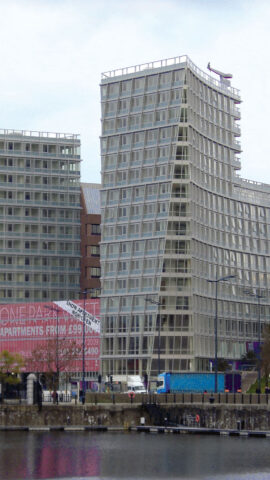90 Long Acre, London

Workspace – Sustainable and Modern
Known as The Acre, this iconic building in the heart of Covent Garden has been transformed with a strong focus on sustainability, health, wellbeing, and efficiency. With its striking architecture and history as a city landmark, 90 Long Acre is more than just an office building – it is a place designed to foster innovation and creativity.
Originally built in the 1970s, the building underwent a major transformation. As a technically demanding ‘cut and carve’ refurbishment project, over 80% of the existing structure was retained while the façade design posed both architectural and engineering challenges.
The goals included a 70% reduction in operational energy, 50% water savings through rainwater-harvesting blue roofs, and a fully electric HVAC system supported by smart energy monitoring.
GIG was responsible for all new façade systems, including 4,750 m² of unitized façades with GRC and terracotta cladding, 1,200 m² of stick curtain wall systems, pivot window constructions and photovoltaic façades
To validate the project’s ambitious targets, the building is being certified under Fitwel 3 Star, SCORS A+, BREEAM Outstanding, and WELL Core Platinum.
In addition to enhancing the building envelope, The Acre now features a wide range of amenities – from modern office spaces and shared areas to retail zones and bike parking. The result is a vibrant, future-ready environment for businesses and individuals alike.
4.750 m²
Unitized Façade with GRC and Terracotta
1.200 m²
Stick System Façades
1.750 m²
Pivot Window Constructions
400 m²
Ventilated Metal Cladding (including 160 m² photovoltaic system)
475 m²
Louvre Plantscreen Constructions
