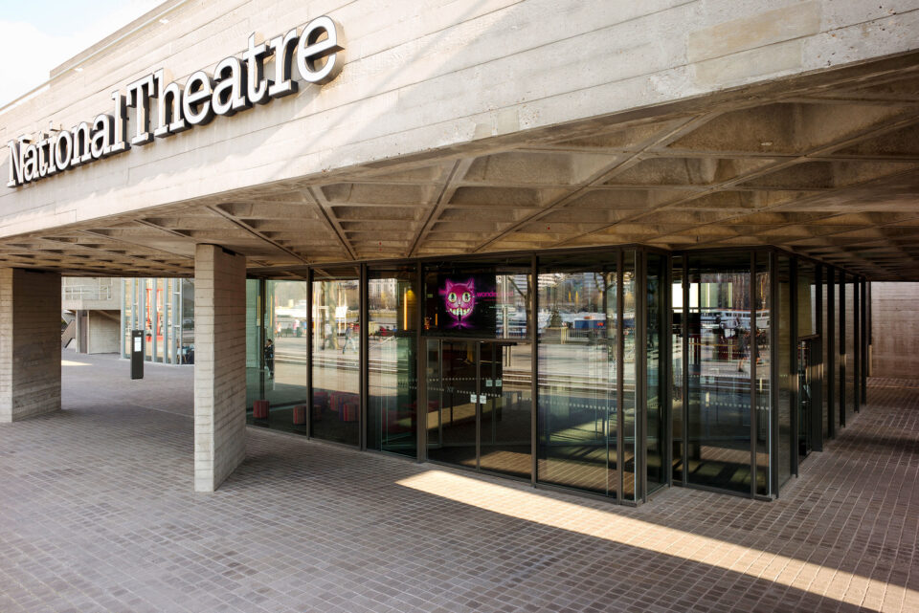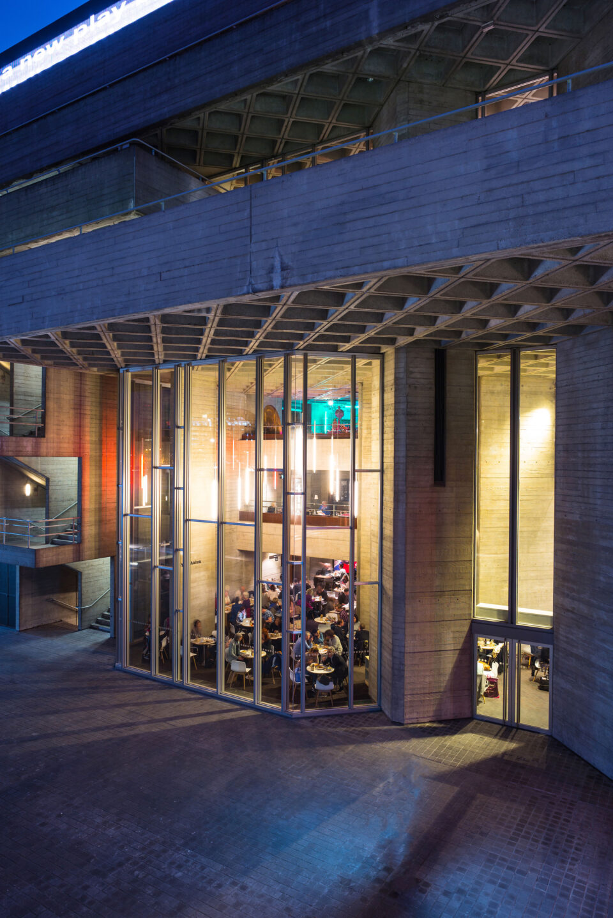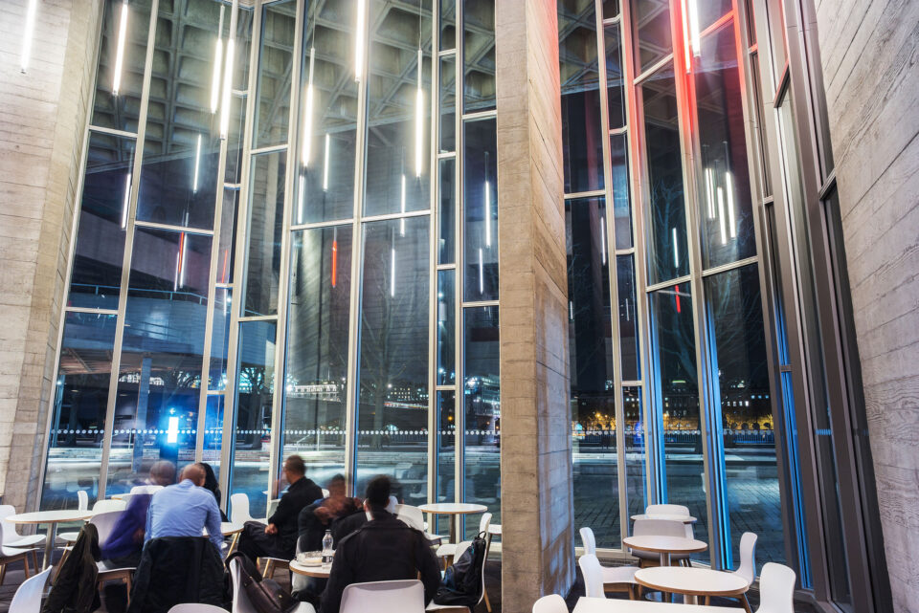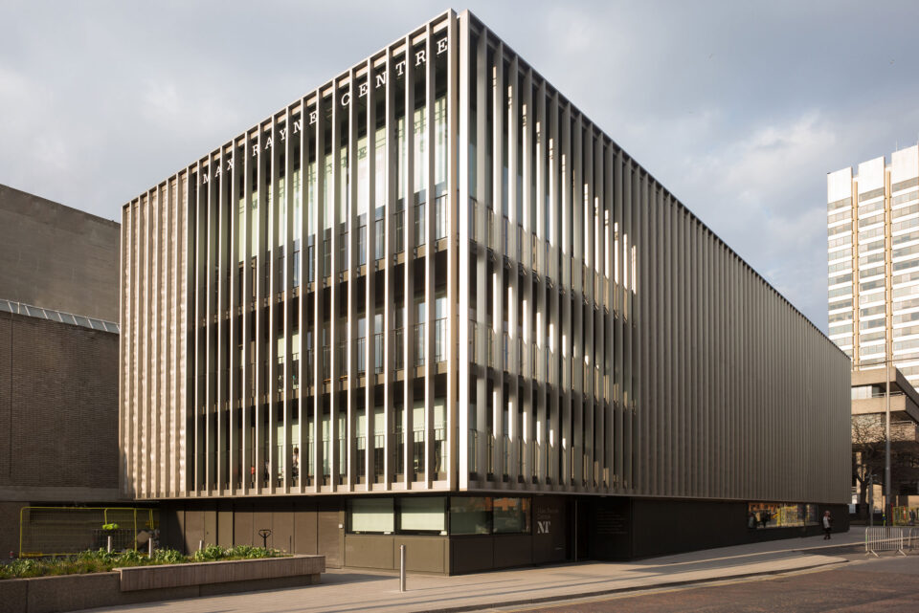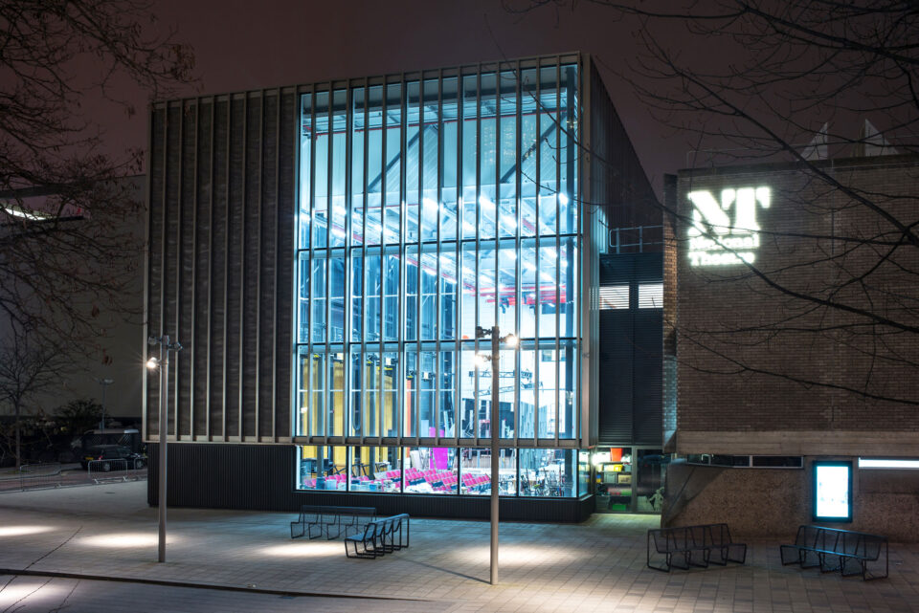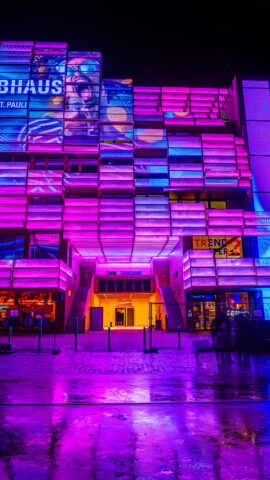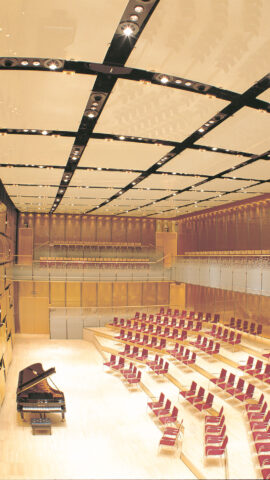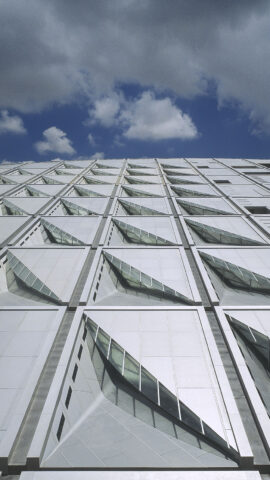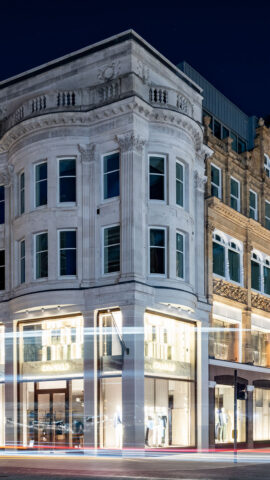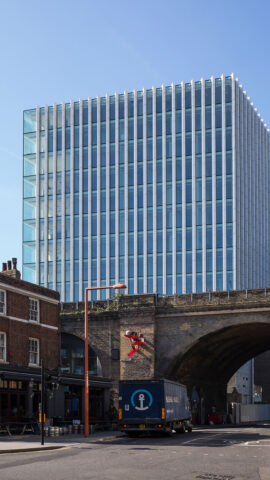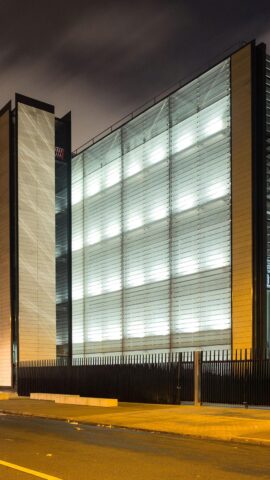National Theatre London, UK
NT Future

NT Future – Max Rayne Centre
The Royal National Theatre London (NT) is reinventing itself. It aims to open up more, to show audiences and visitors who work on and behind the stage, and to invite the public to participate in the development of theatre productions. This transformation was a significant part of the NT Future Project, and GIG was involved! We developed the façade of the new production building. Additionally, 530 m² of steel mullion-transom constructions, 680 m² of composite panels, and 1,130 m² of design envelope were used. The architects focused primarily on the design façade, which features two layers of stainless steel mesh laid one on top of the other: the lower layer smooth and the upper layer crinkled, creating the so-called Moiré effect. Achieving the perfect “crinkled” look posed a challenge that our experienced team managed successfully.
The adaptation of the prestigious Royal National Theatre in London continued. Since the London Olympics in 2012, the South Bank, the Thames riverfront near the National Theatre, has been busier than ever. There is high demand for cafes and bars in this area. To meet this demand and make the National Theatre more attractive, the main entrance was renovated and areas along the Thames were transformed into a Riverside Café and a bar.
GIG was awarded the construction of various bespoke aluminium-glass structures and entrance areas in mullion-transom construction. As the building is listed, the new façade elements were harmonized with the existing structure. New doors and windows now reflect the 1970s style, with compromises made in thermal insulation to maintain the building’s historical integrity.
530 m²
Steel mullion-transom constructions
680 m²
Composite panels
1.130 m²
Design envelope
320 m²
Rainscreen cladding
215 m²
Other façade constructions
