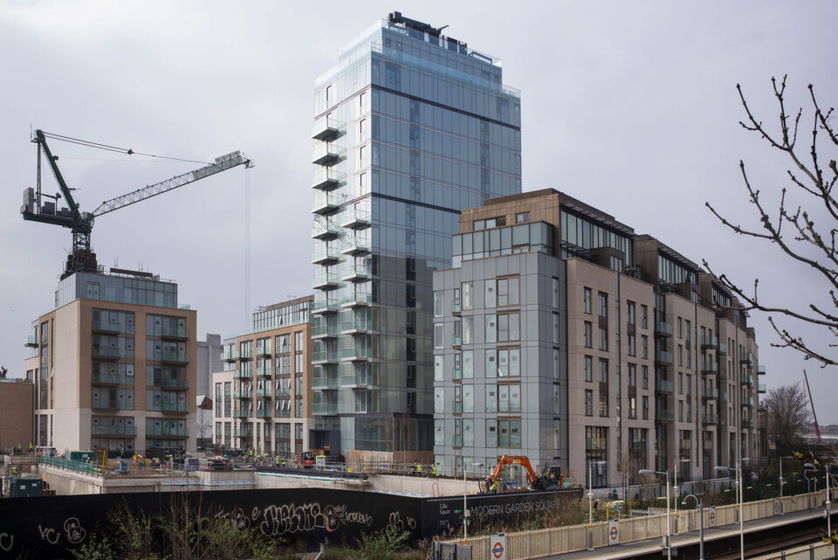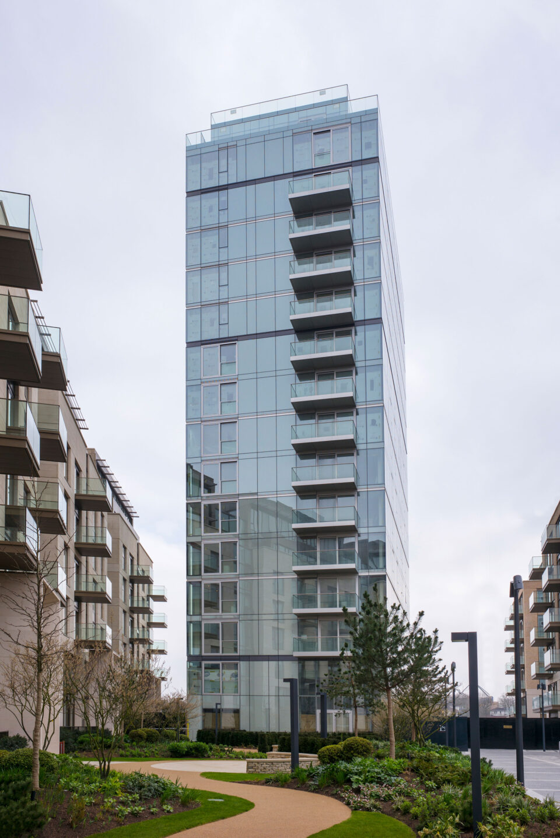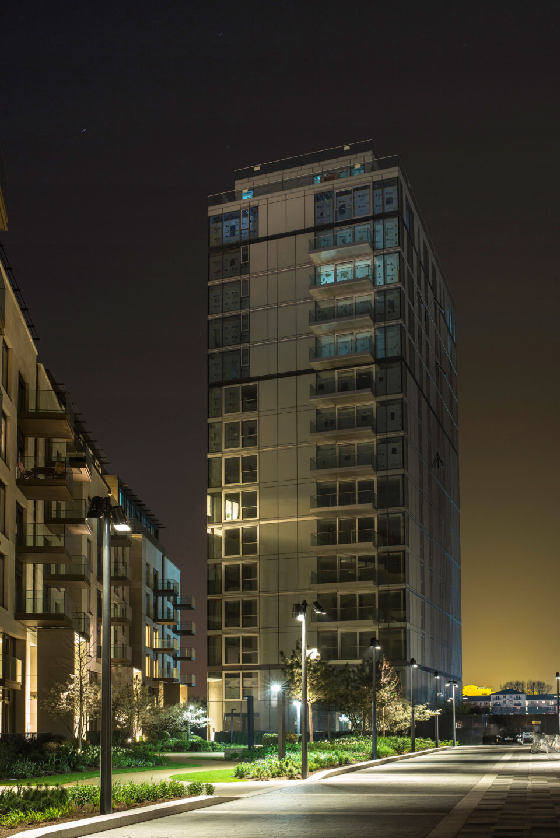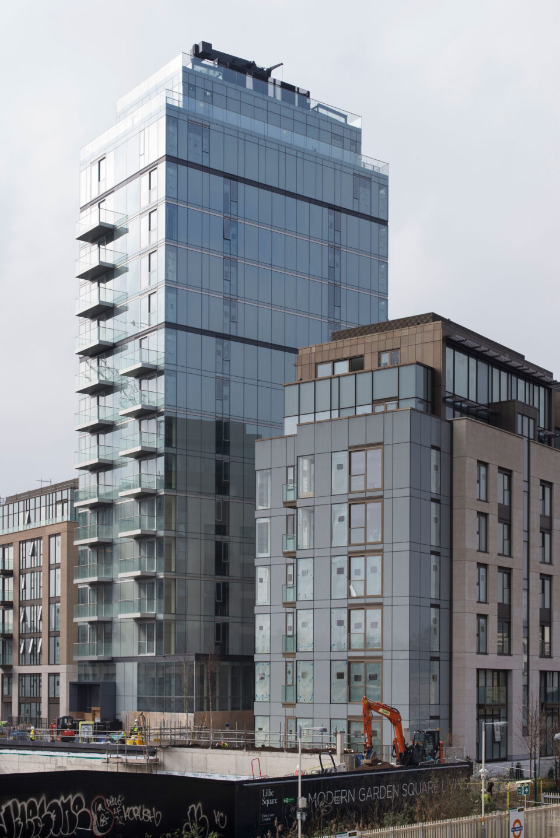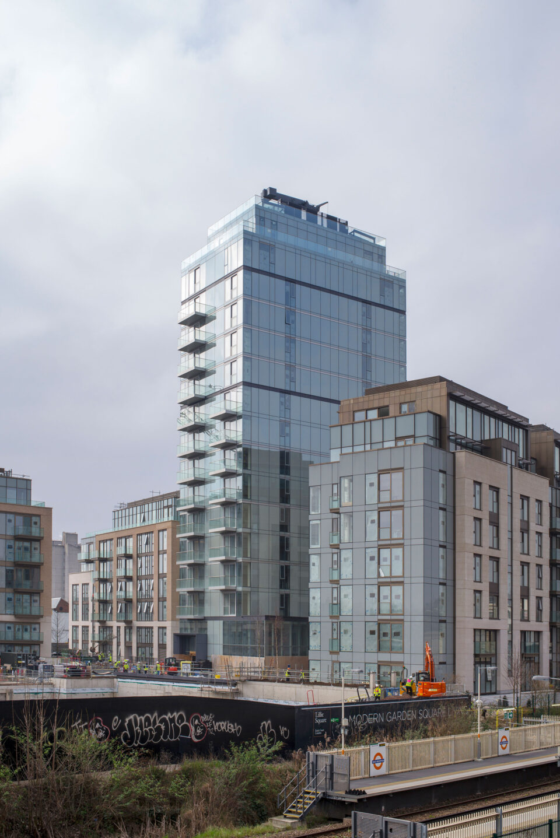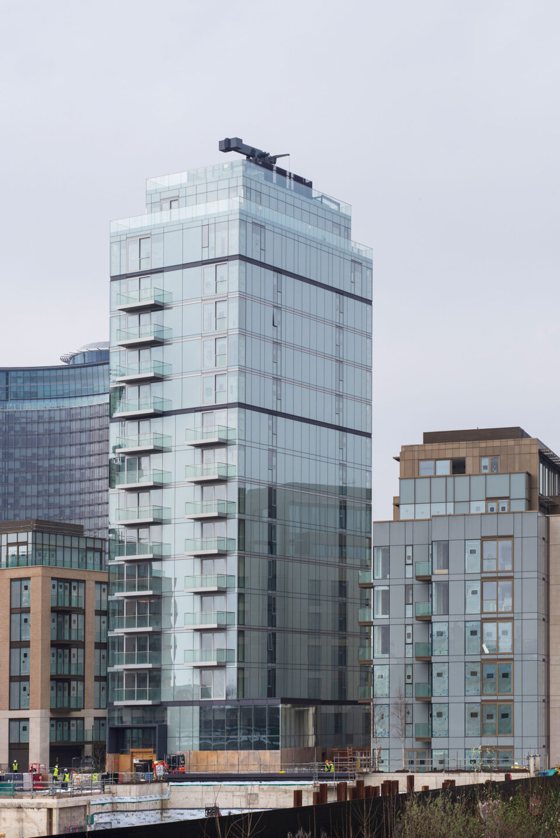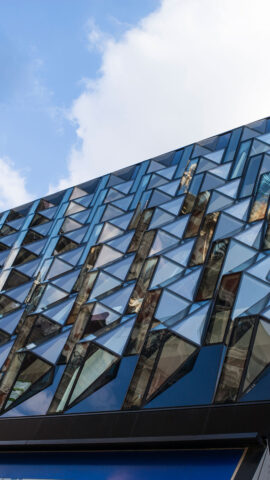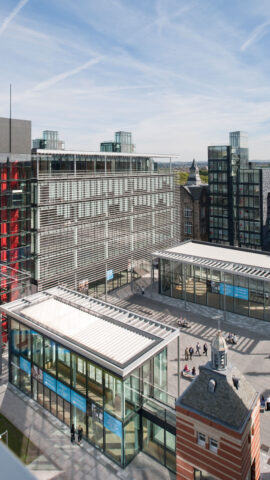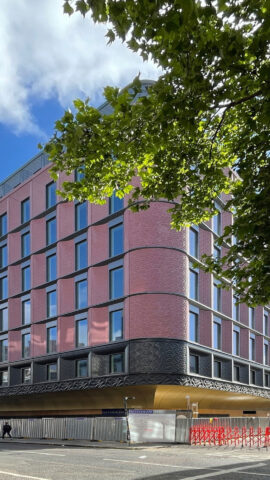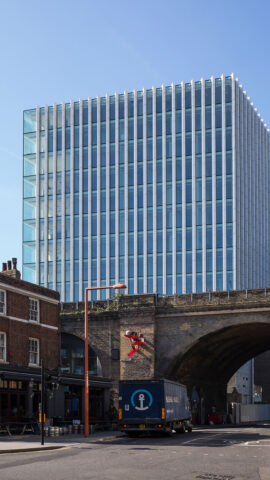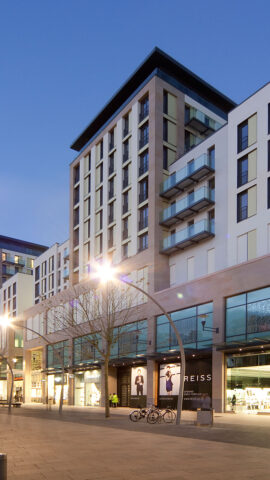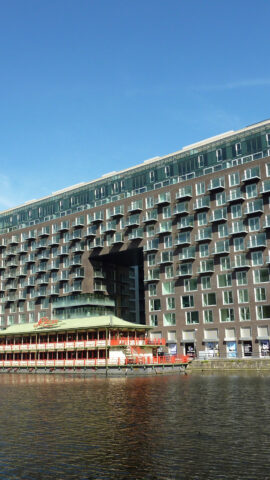One Lillie Square, London

Rising to the urban challenge. Maximum flexibility and outstanding aesthetics.
London is constantly growing and quite literally moving upwards.
A total of 660 residential units are being created on this site in the form of houses and apartments. As a result, Earls Court, which was previously an impoverished area of West London, is now being raised to the level of the neighbouring, upmarket, borough of Kensington.
The key element in the initial phase of this urban regeneration project is formed by the construction of One Lillie Square, a 16-storey glass tower surrounded by gardens and containing 42 apartments, two 2-floor penthouses, a reception area, and a café.
The 15th floor has been recessed to form a terrace, which is surrounded by glass balustrades. GIG’s scope of work incorporated unitized and structural glazing mullion and transom constructions, balustrades, and louvre façades.
The major challenge posed by the installation was the pre-assembly of the unitized façade including the balconies. Due to the balconies protruding out of the unitized panel, special assembly and lifting devices were developed for the installation.
All new buildings in the overall master plan are executed to Level 4 of the Code for Sustainable Homes and, possess a BREEAM Excellent rating in the business area. Therefore, they truly demonstrate high-level quality in every regard.
3.800 m²
Unitized façade
31 nos.
Balkony
600 m²
Structural Glazing mullion-transom constructions to ground floor and 1st floor
140 m²
Structural Glazing mullion-transom façade for Club Atrium
170 m²
Balustrades
100 m²
Louvre cladding
