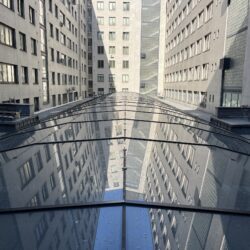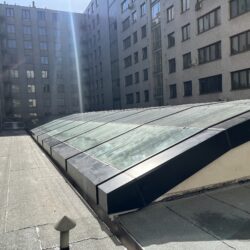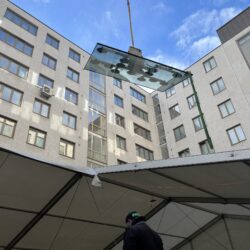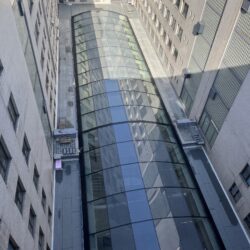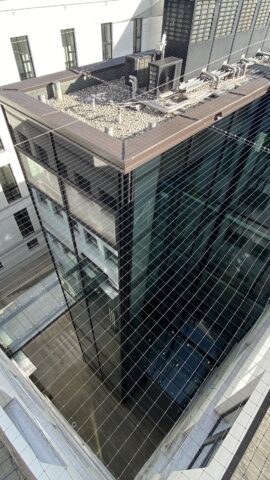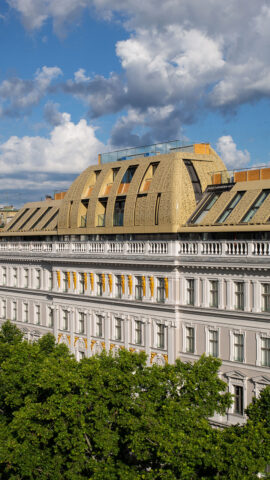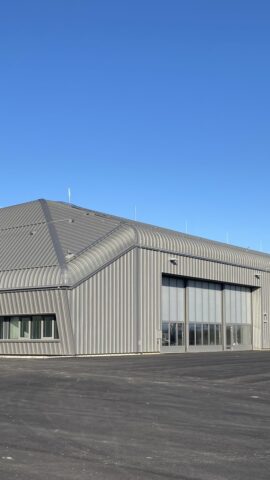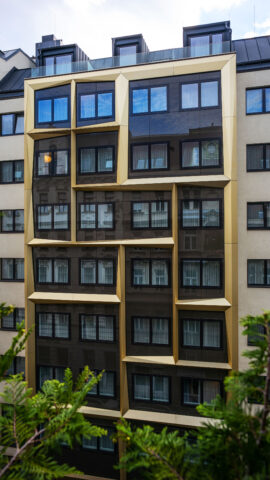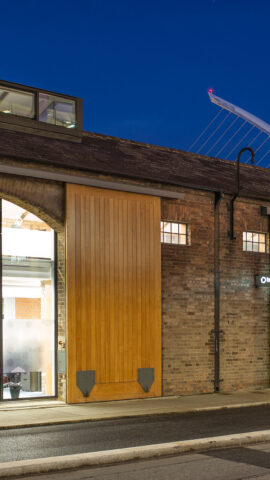Opernringhof 1 - 5 Vienna, AT Renovation of Glass Roof

Renovation of Glass Roof
As part of a comprehensive renovation, the 630 m² glass roof of the inner courtyard was completely replaced. After the removal of the old glass blocks, a new steel-glass roof structure in a polygonal barrel roof design was delivered and installed. This was precisely fitted to the existing reinforced concrete arches, enhancing the roof both visually and functionally. The new roof provides excellent natural light and contributes to the stability and longevity of the entire building. With its modern architecture and innovative construction, the inner courtyard is now a unique, light-filled space that is both aesthetically pleasing and highly functional.
50 tons
Glass
11 tons
Steel Construction
102 pcs
Insulated Glass, partly with Screen Printing
