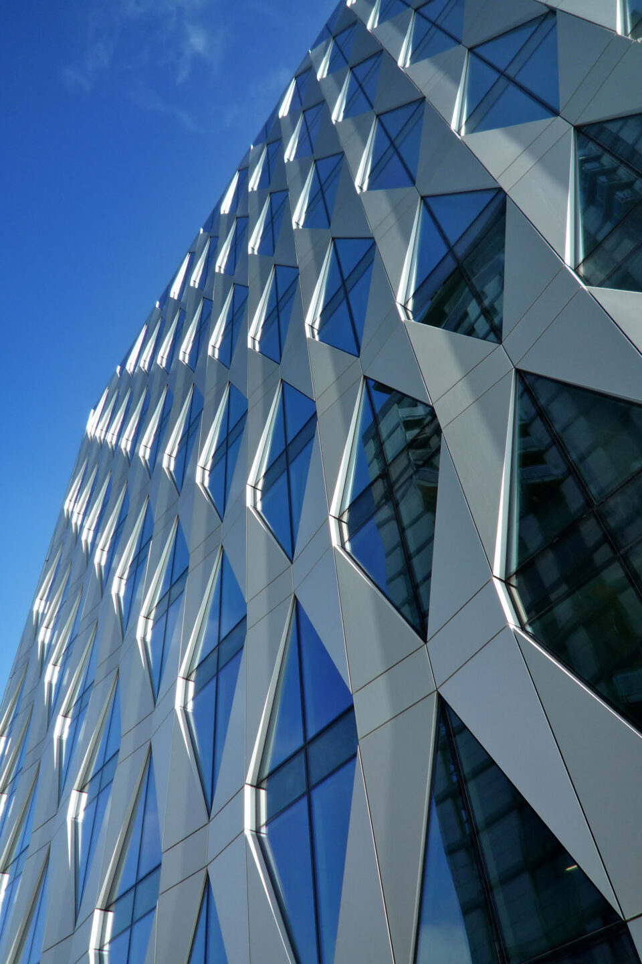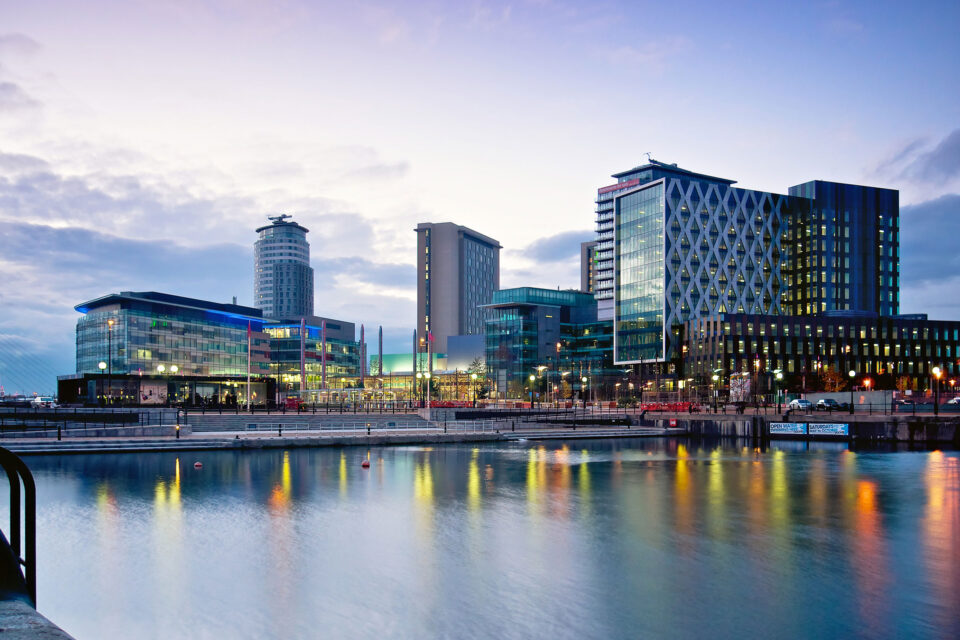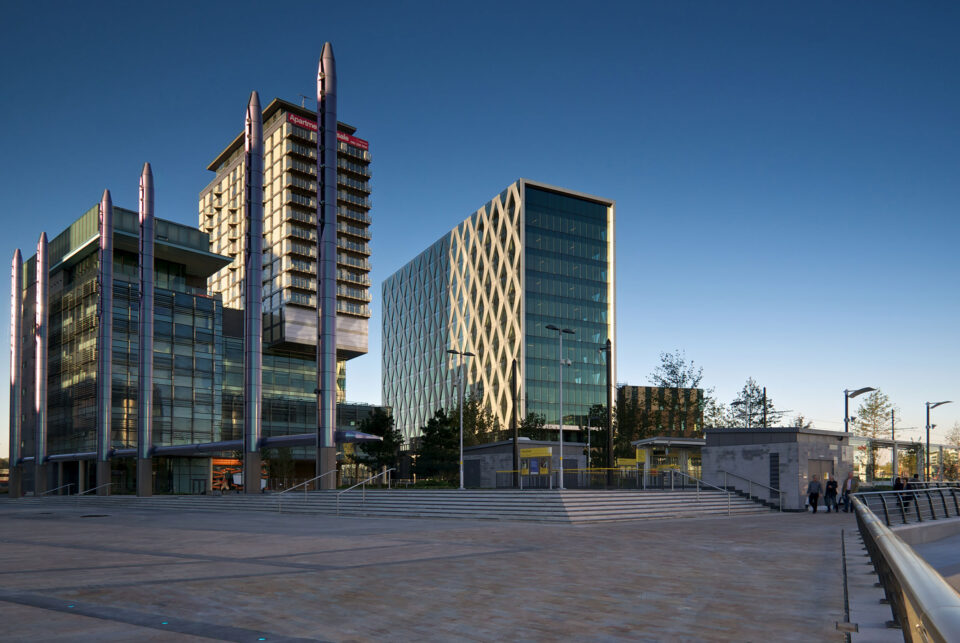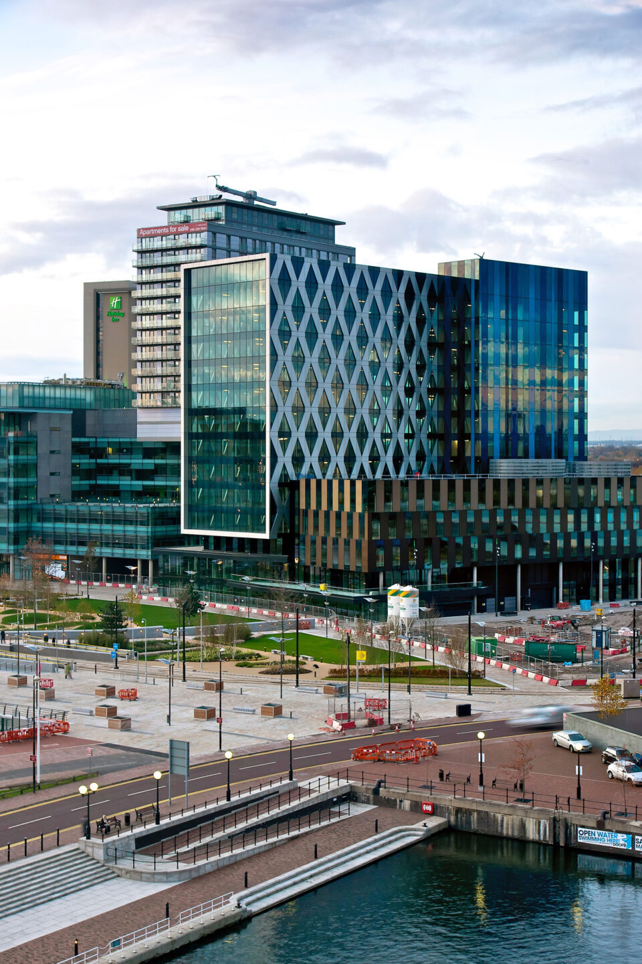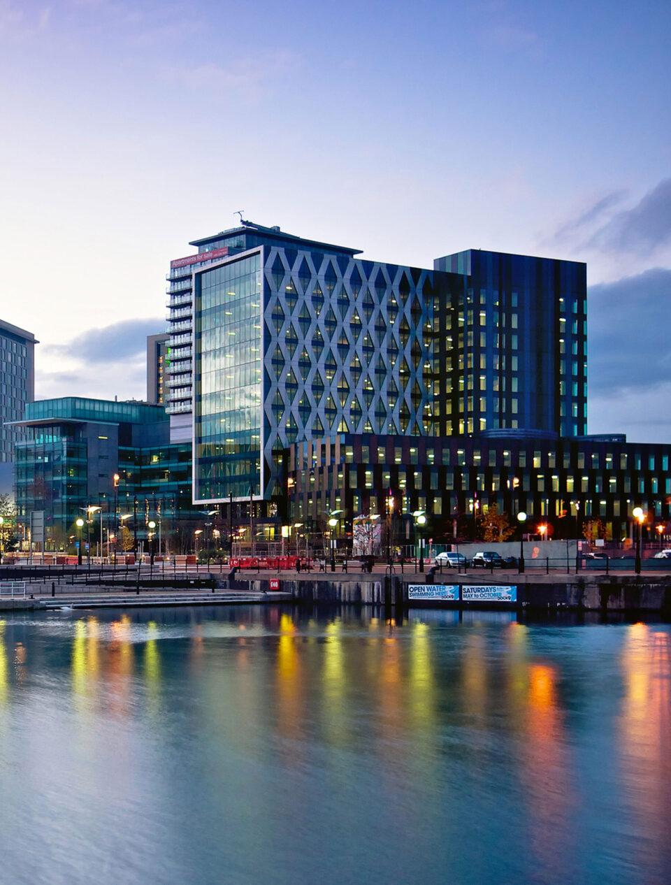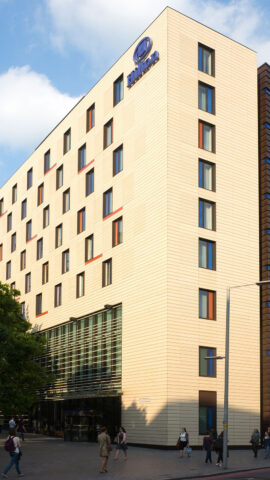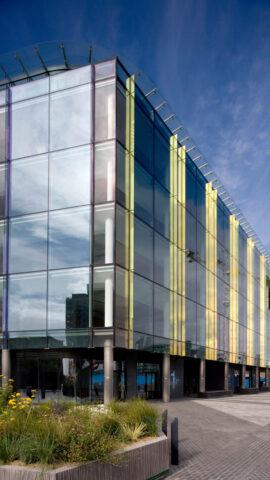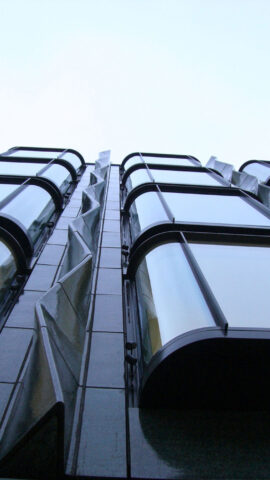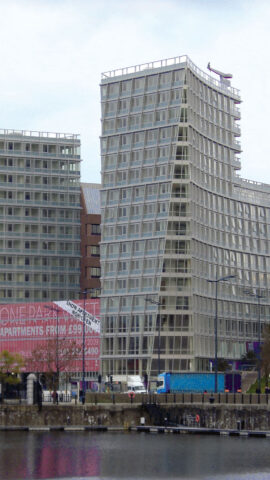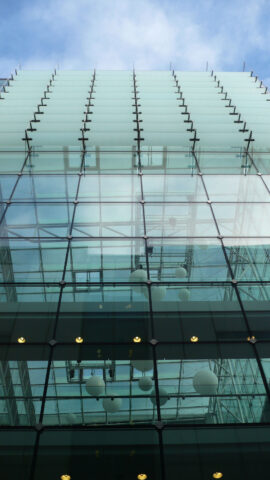Orange Media City, Manchester

New accents in the Manchester skyline
The building is a 55 m high office and commercial building, which was mainly equipped with four element façade types. The East and West façades feature diamond-shaped, natural anodized, projecting sheet metal panels and triangular glass panes with solar control coating.
On the North, South and East elevation of the building we predominantly used glass elements or alternating glass and bronze anodized sheets in three shades.
The podium is executed in four different types of mullion-transom-façades, partly spanning over two floors. The total façade area amounts to approx. 10,000 m². The construction was carried out according to BREEAM Excellent standard.
Another task was the construction of a glazed roof installed to a steel construction, equipped with automatic smoke vents, various soffit claddings and balustrades.
The challenges on the one hand were the implementation of the architecture of the diamond façade in the form of elements, for which a new GIG system was developed and on the other hand, the co-ordination of the desired shades with the architect and the surface finishers.
55 m high
Office and commercial building
10.000 m²
Façade area
