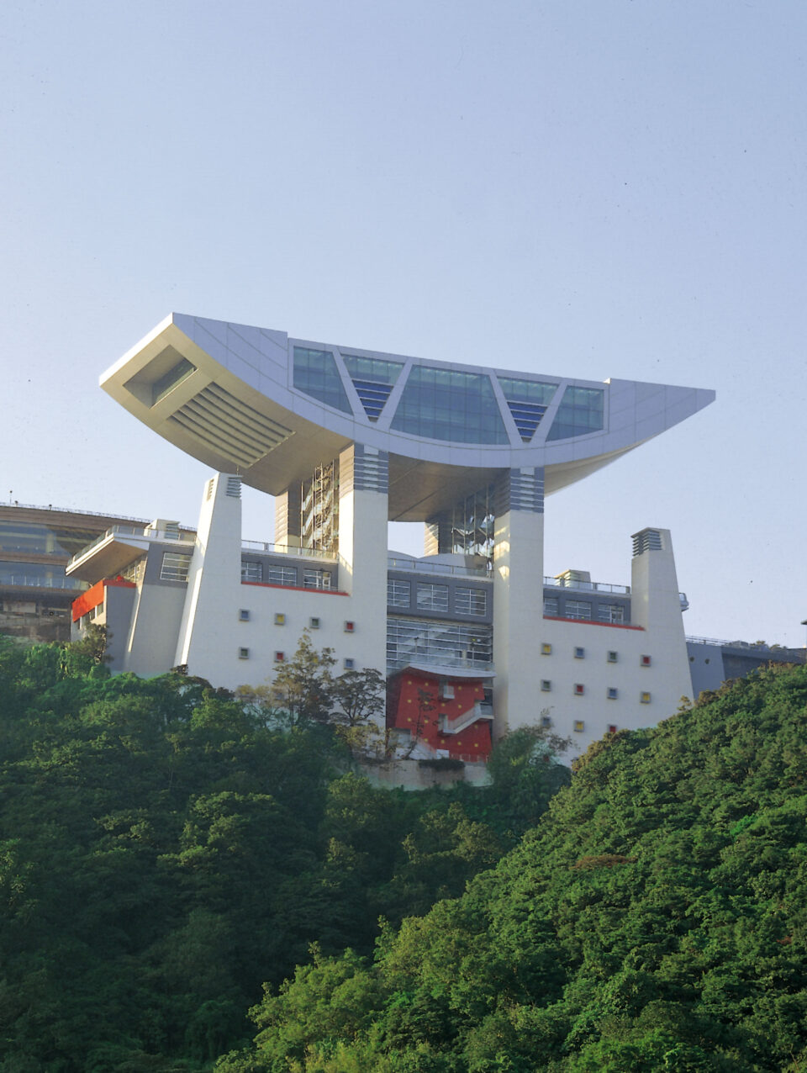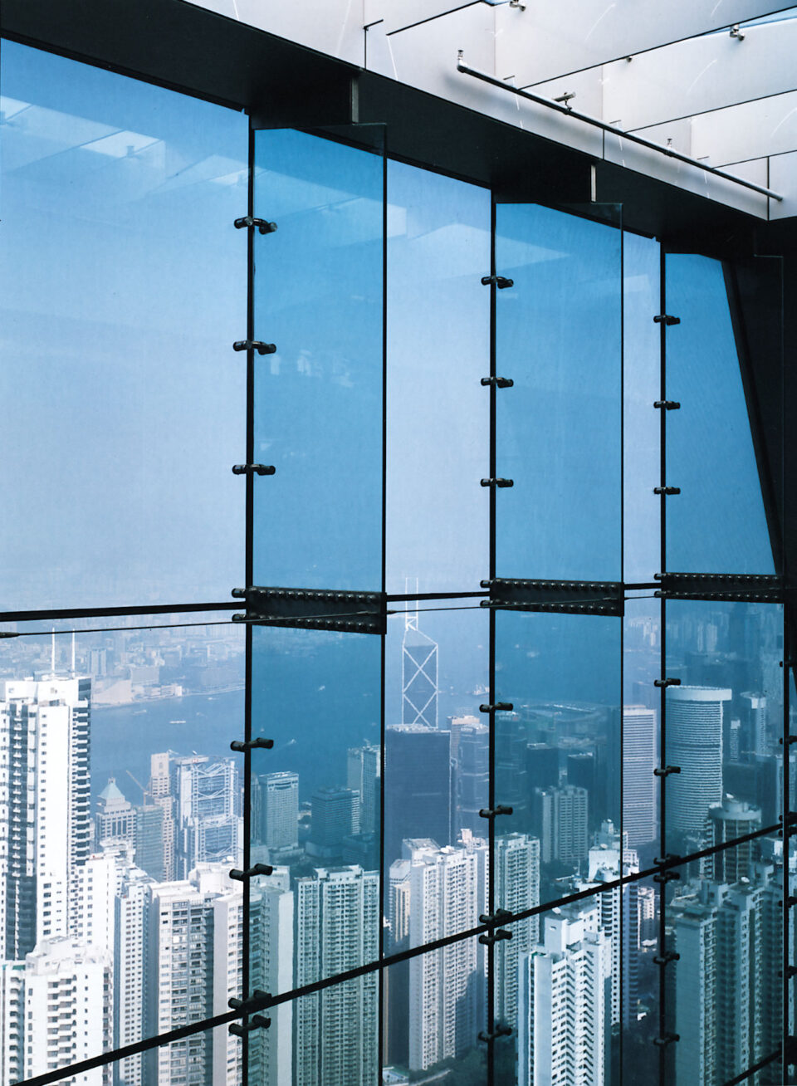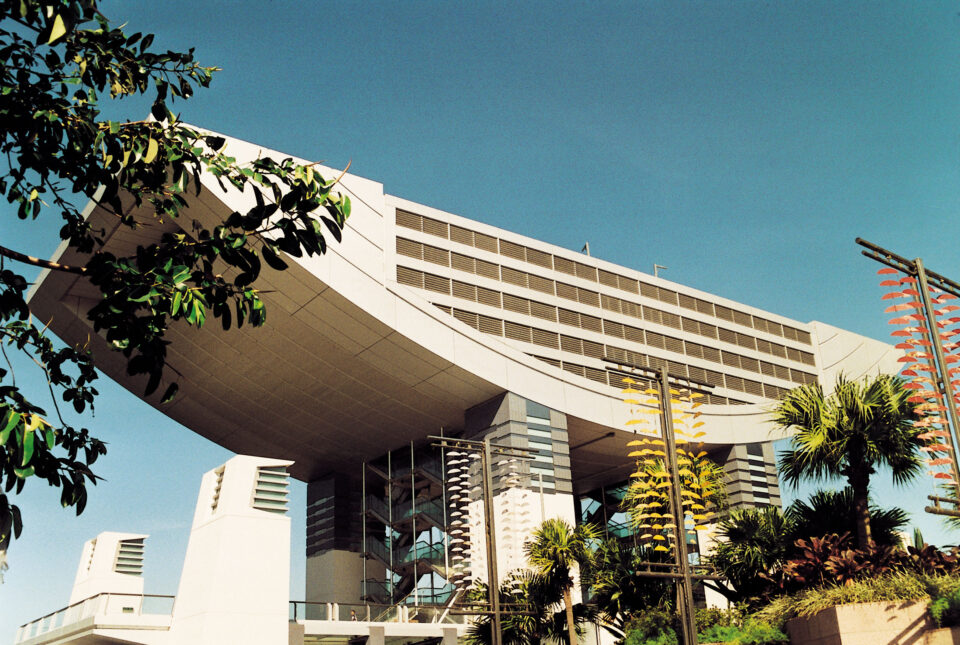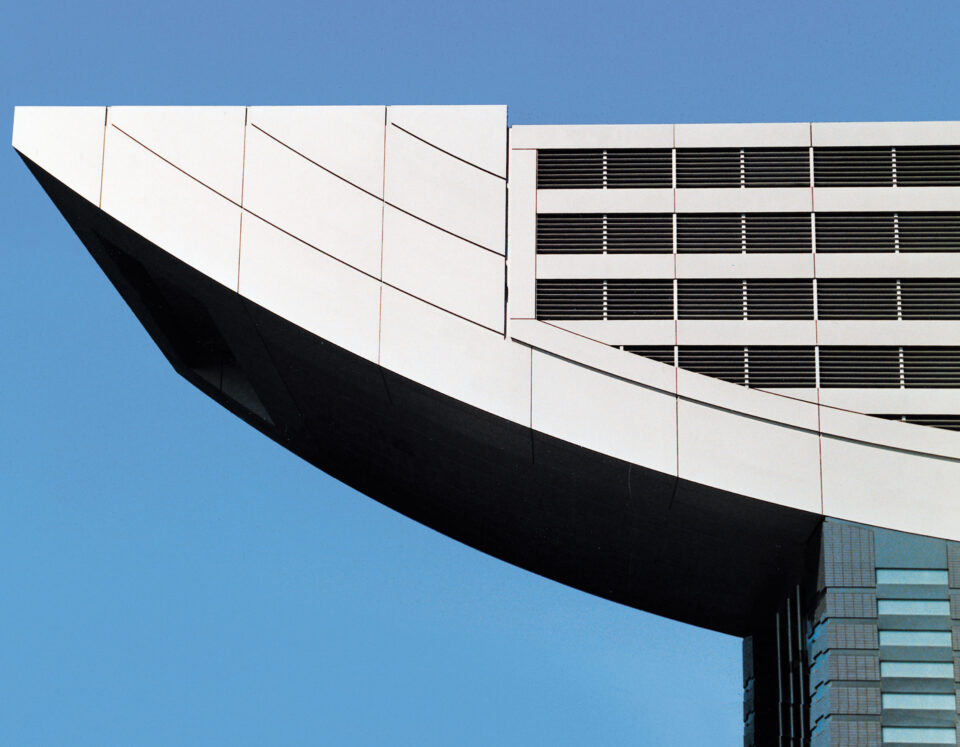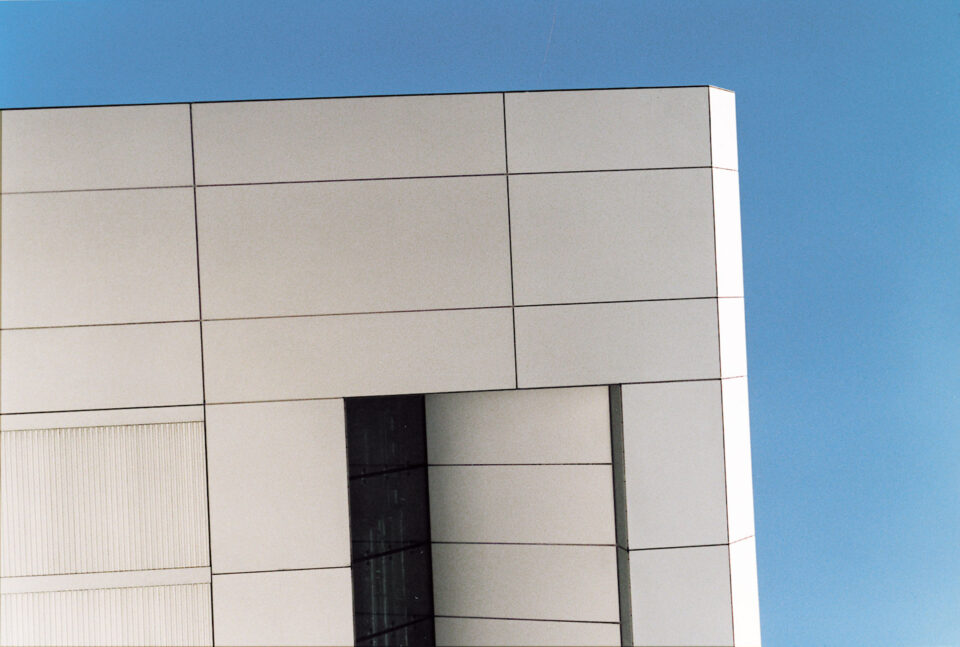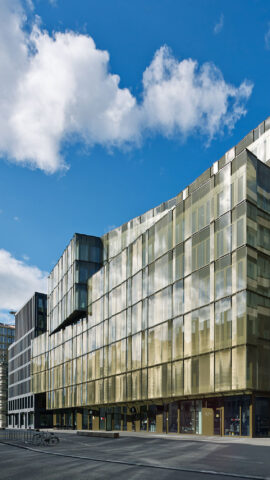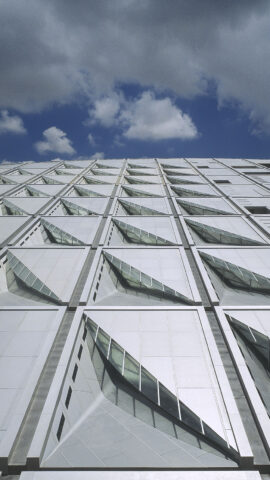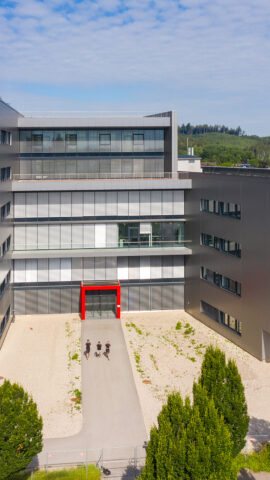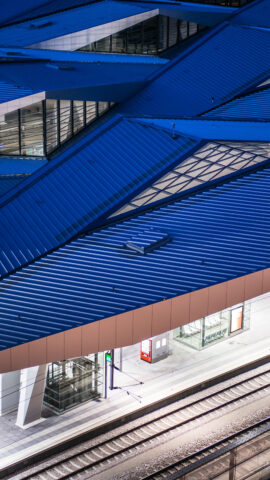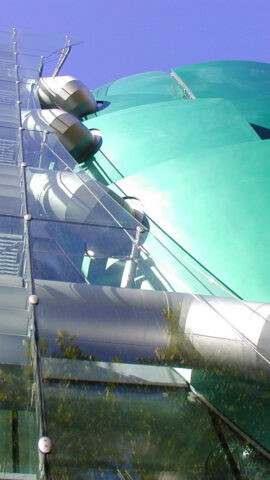Peak Properties Redevelopment

The power of the wind.
The mountain station at the 554 metre high Victoria Peak, with its cable car that was built in 1888, crowns a spot that is awarded three stars in every travel guide. This place, where the world’s wealthiest people have set up their residences, demands not only high standards of aesthetics and representation but also very high structural requirements: wind loads of 12 kPa – 14 kPa (theoretical wind speed of 400 km/h) – a strength six times higher than typical European structures – had to be calculated and managed.
7.000 m²
Aluminium cladding, planar glass walls, doors, and entrance constructions
