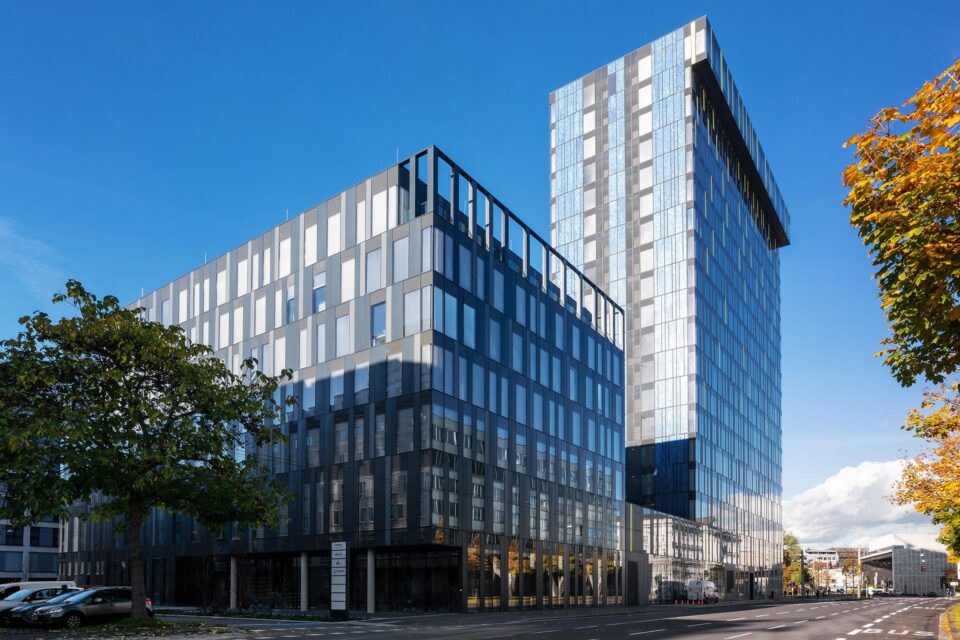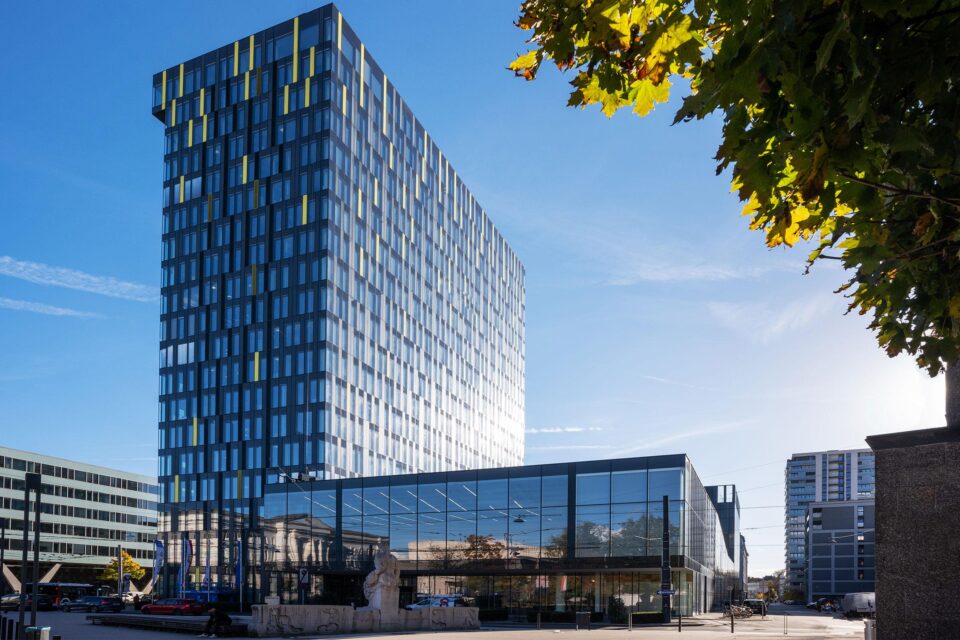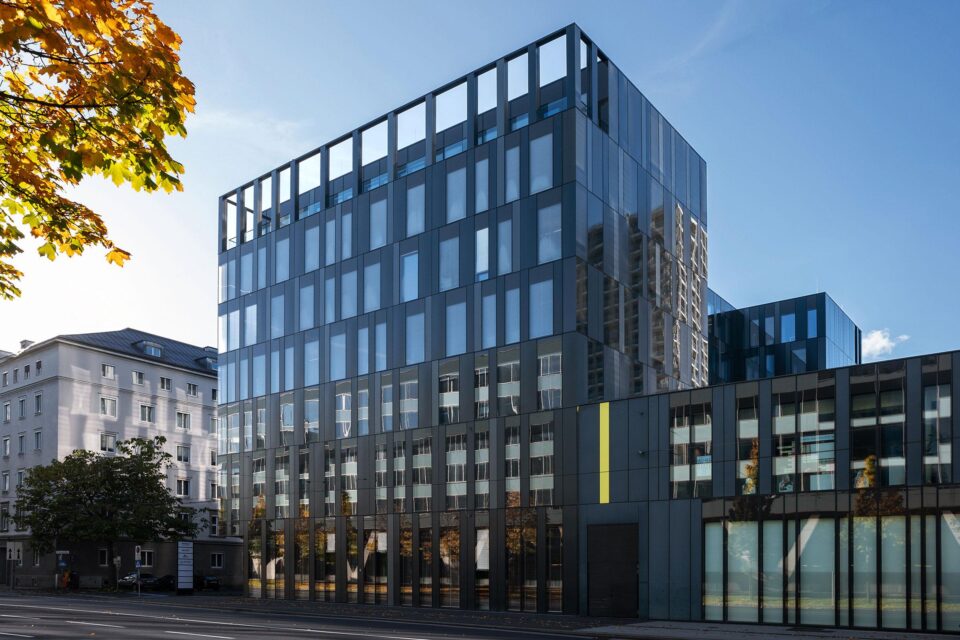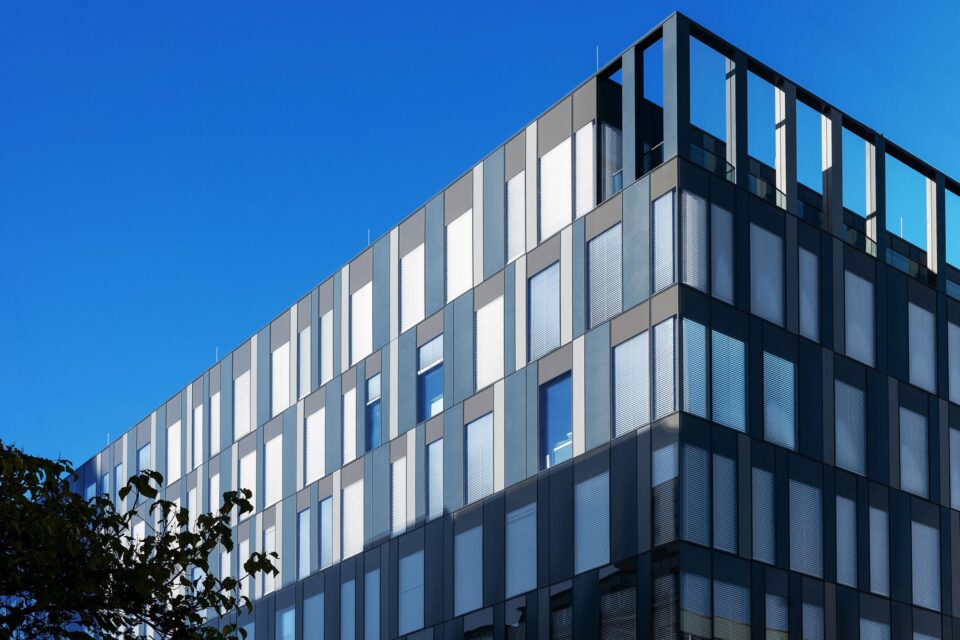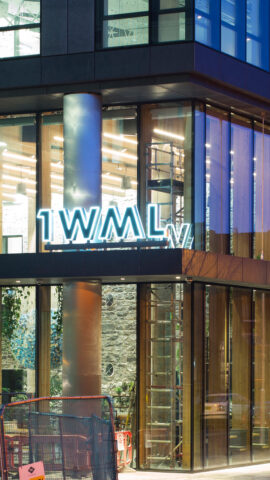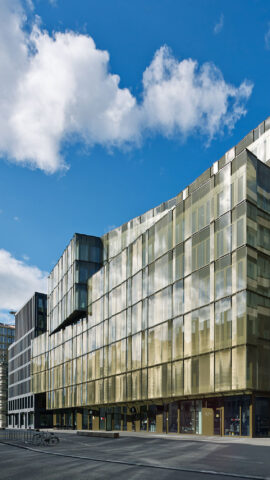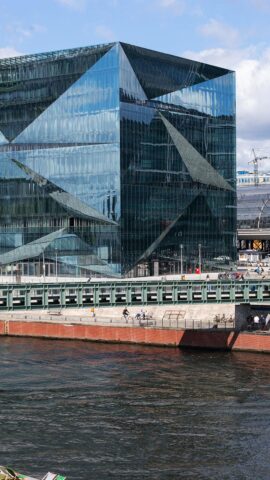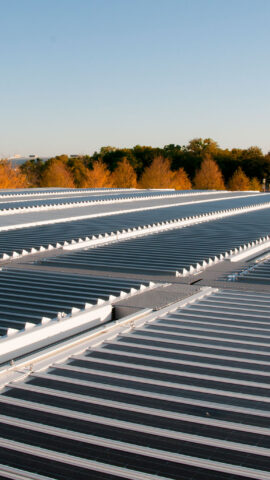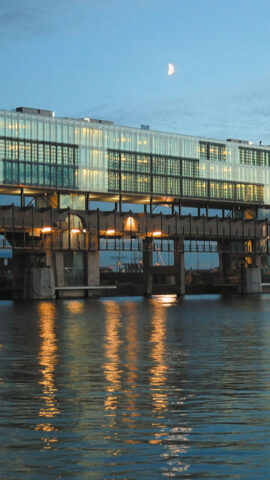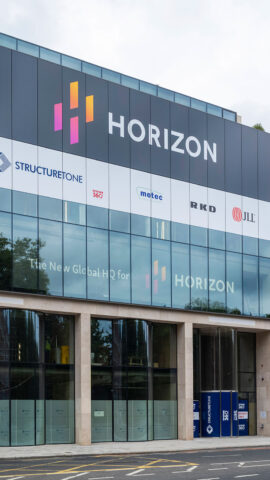Power Tower, Linz
New Energie AG Group Headquarters

GIG Closed Cavity Fassade (CCF) – the first high-rise suitable Passive House façade
executed as Low Energy Double Skin Façade. The related system has been developed and patented exclusively by GIG and consists of a passive house standard unitized façade with controlled cavity. Particularly outstanding is the overall U-value of 0.60W/m²K and the 638 m² photovoltaic area.
In addition to its overall architectural design, the new Energie AG group headquarters has aroused great interest due to its use of the world’s first passive house façade for a high-rise building as this makes heating in the offices unnecessary. Sun protection is provided between the glass panes by a light deflection effect and this new type of lamella system ensures that light illuminates the entire room. At the same time, overheating caused by the sun is prevented without obstructing the view from the window.
After the construction of the Power Tower in 2007, the success story continues. GIG’s Closed Cavity Façade was commissioned again in 2021 for the extension of the Power Tower. Also included in the scope of work were curtain wall façades and ventilated façades, which were also executed by GIG.
World's first high-rise suitable passive house façade
Low Energy Double Skin Fassade
0,60 W/m²K
overall U-value
638 m²
photovoltaic area
