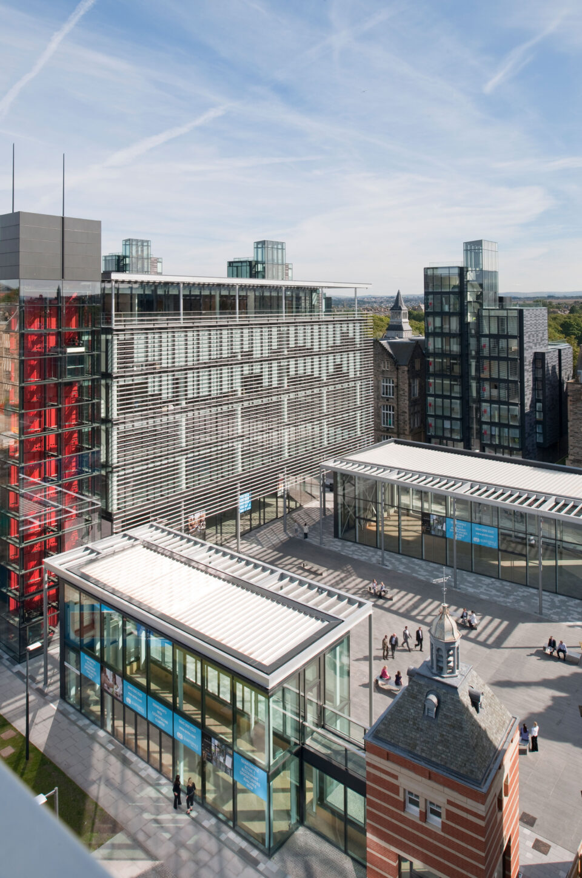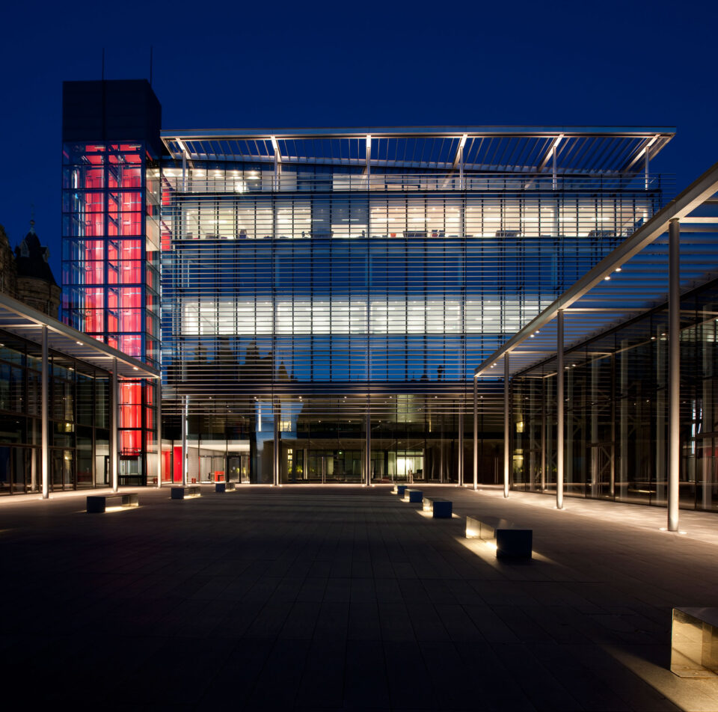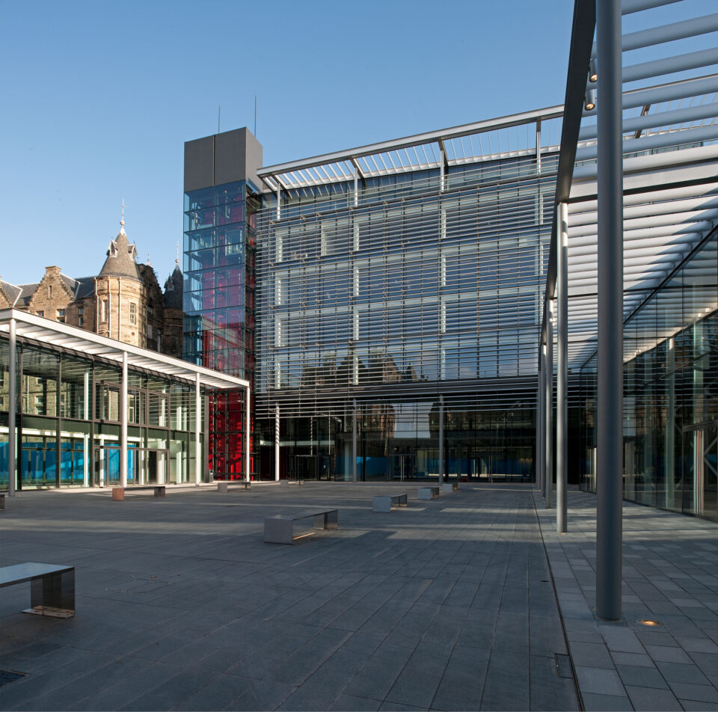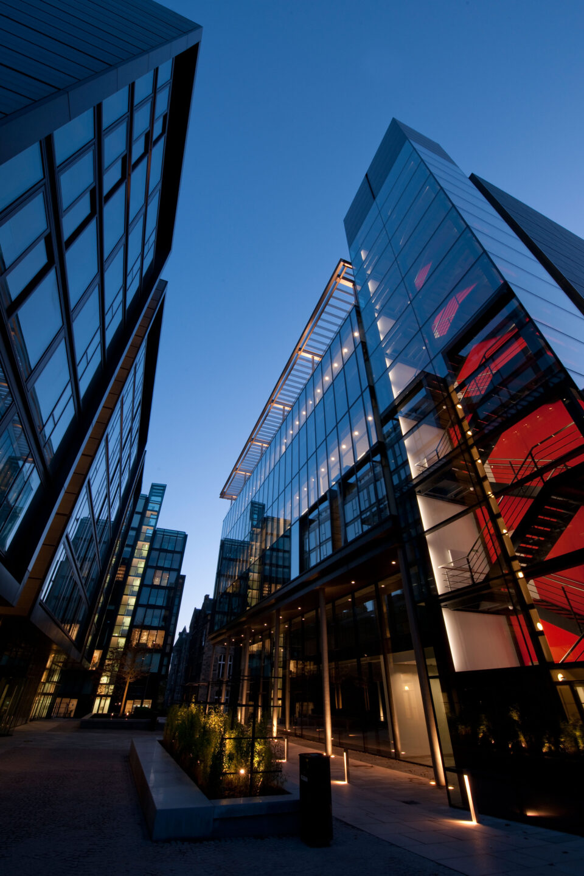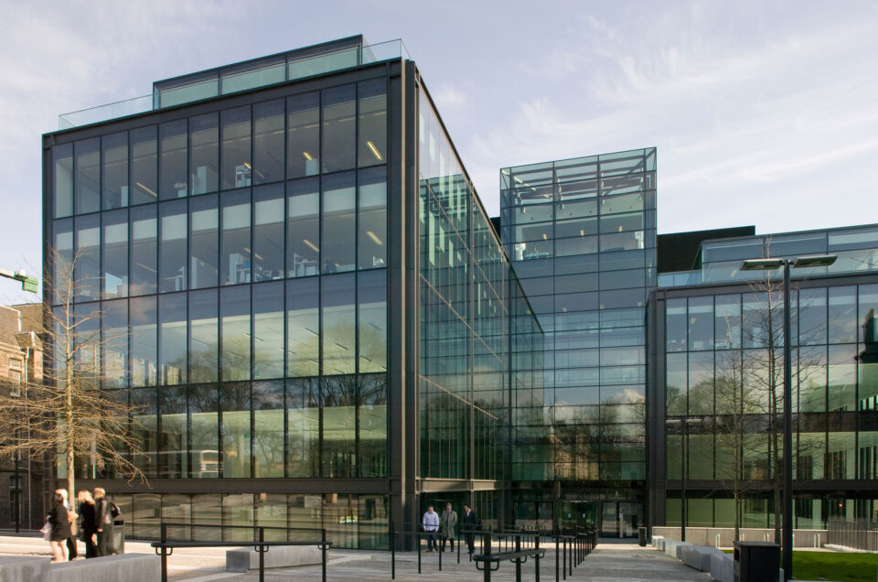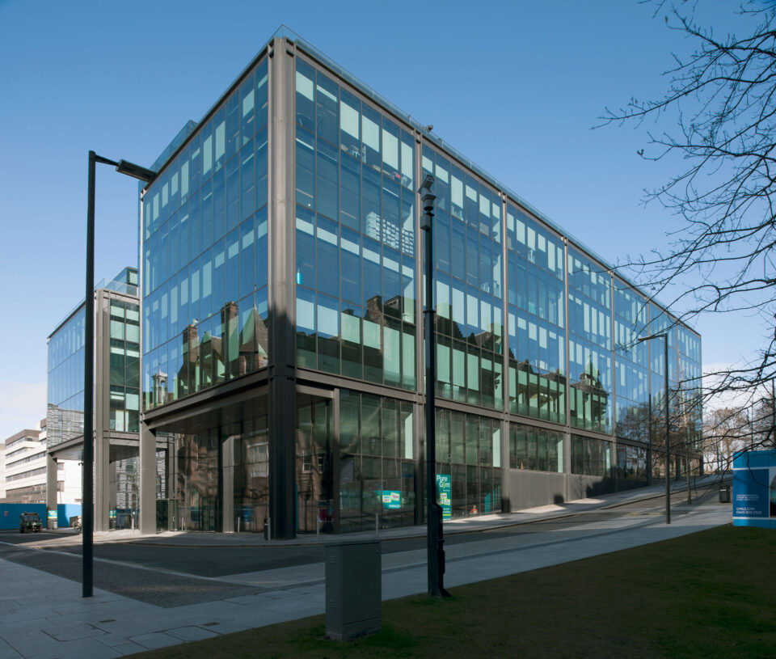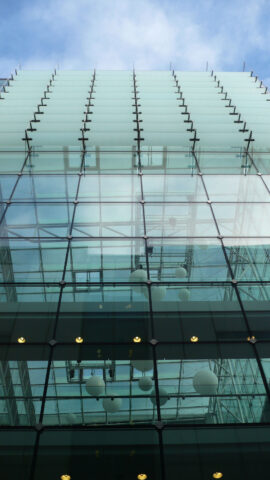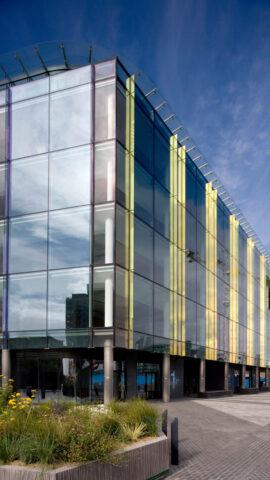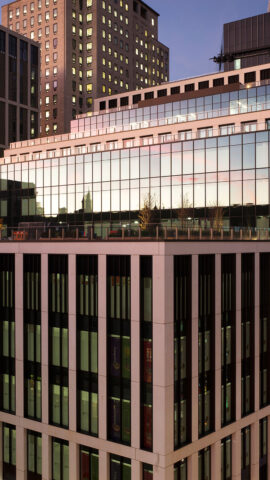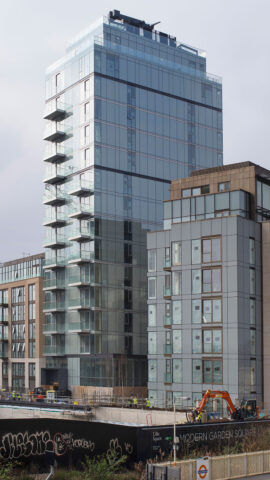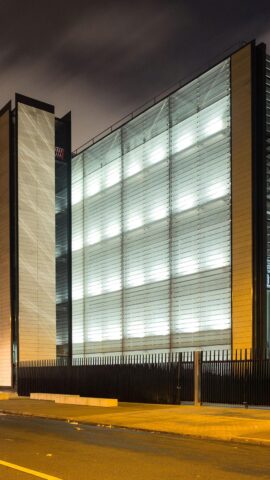Quartermile, Edinburgh

Quartermile Edinburgh
An urban district gets a new face.
A new district has emerged on the former site of the Royal Infirmary, blending office, retail, and residential buildings in a cohesive architectural style. Harmoniously integrated with the surrounding structures, these buildings create an architectural highlight in the heart of Edinburgh. GIG was commissioned for five construction phases: two office buildings (Q2 and Q6), a retail pavilion, and two residential towers (Q16 and Q18). The office and residential buildings were largely constructed using prefabricated elements, based on the GIG Semi-Structural Design. In keeping with the architectural style, the supporting steel frame structure is echoed in the façade. Special feature panels, inspired by heavy steel I-beams, frame the glazed sections.
The renowned architects Foster and Partners repeatedly rely on GIG’s proven quality in their multi-phase “Quartermile” project in central Edinburgh.
Q2 construction phase:
In October 2007, Q2 was completed as the first order for the Quartermile project. The contract was received in May 2006 and by the beginning of November assembly work on-site had already commenced. Of the 6,700m² façade, roughly 3,600m² were completed using unitized façades employing a mixture of glass elements in GIG semi-structural design and so-called “feature panels”. The clients, Gladedale and main contractor McAlpine, were more than satisfied with the work on Q2 as evidenced by the receipt by GIG FASSADEN of orders for two further construction phases. In both cases, negotiations took place exclusively with GIG.
Q16 & Q18 construction phase:
This project phase involved the new building of two virtually identical residential buildings in the High Meadows area in the centre of Edinburgh, which are located directly adjacent to the Q2 section. Apartments of this quality and modernity are rarely available in the centre of major European cities and in Edinburgh they are unique, as they are far removed from the traditional style of existing housing and urban apartments. The generous units offer splendid country views of Meadows to the south, or the new Quartermile district to the north, while the larger apartments and penthouses have free views in both directions. The size of the elements and numerous corners posed the biggest challenge with regard to this project. The main types of façade used for the Q16 and Q18 phases consisted of unitized façades with sliding doors, unitized façades with aluminium rainscreen claddings and mullion-transom-constructions including soffits, louvres and glass balustrades.
Q6 construction phase:
This project consists of two objects comprised by a main building, which will be used as offices, and the South Pavilion housing business premises. The main façade types are unitized façades (GIG system), unitized façades with aluminium rainscreen profiles, mullion-transom-construction, aluminium Brise Soleil and aluminium ceiling cladding.
