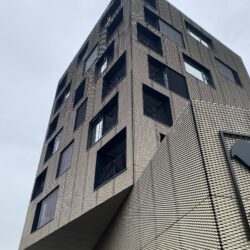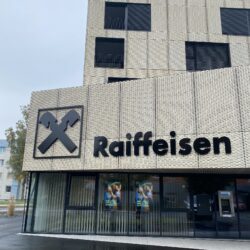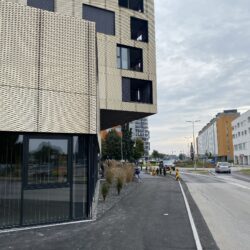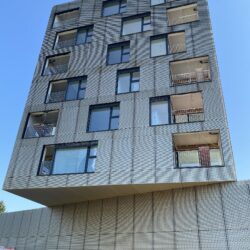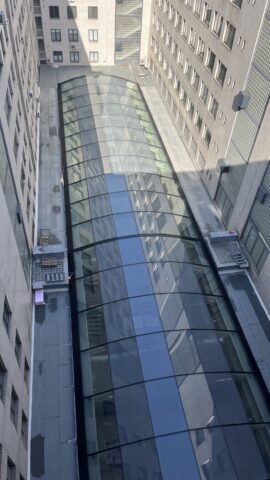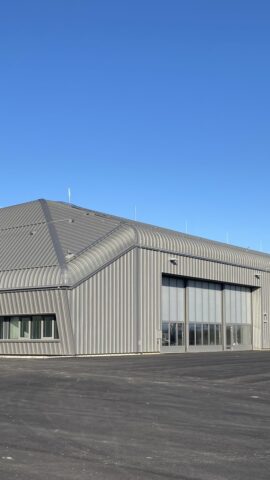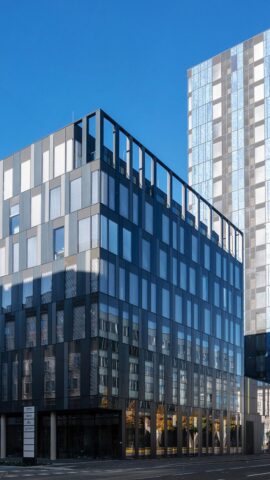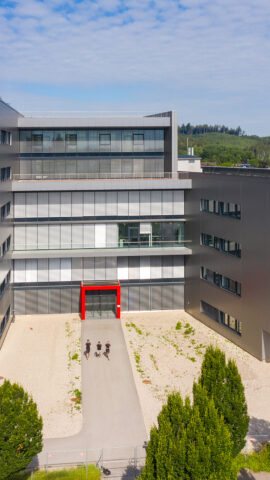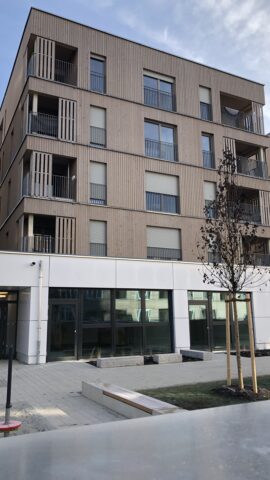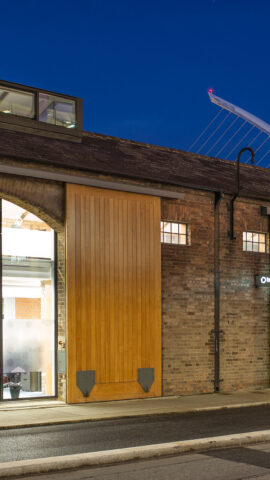Raiffeisenhaus, Harter Plateau AT

Cladding with Expanded Metal Façade
For the new construction of the Raiffeisenhaus in Leonding at the Harter Plateau, a modern and high-quality façade made of anodized expanded metal was realized, covering an area of 1,500 m². In addition to its visually appealing design, the project placed great emphasis on energy efficiency: 1,500 m² of thermal insulation was installed. Additionally, the construction project included the installation of exterior window sills with a total length of 170 meters, as well as the cladding of exterior reveals over a length of 600 meters. This project combines functionality, sustainability, and modern design in an impressive way.
1.500 m²
Expanded Metal Façade
170 m
Exterior Window Sill
600 m
Exterior Reveals
