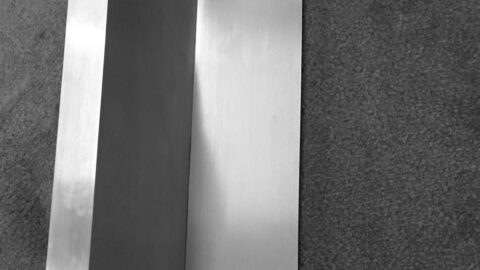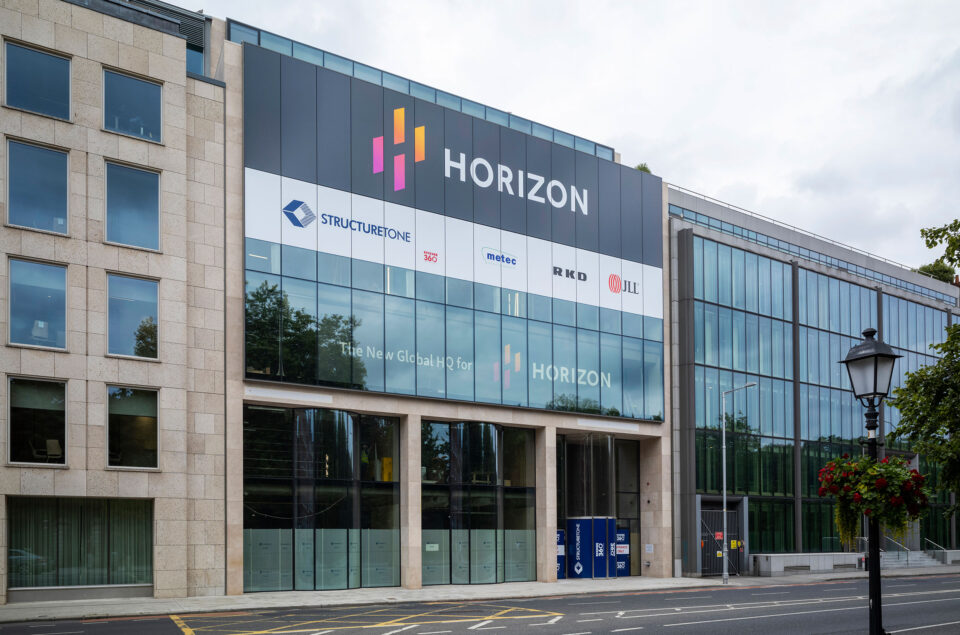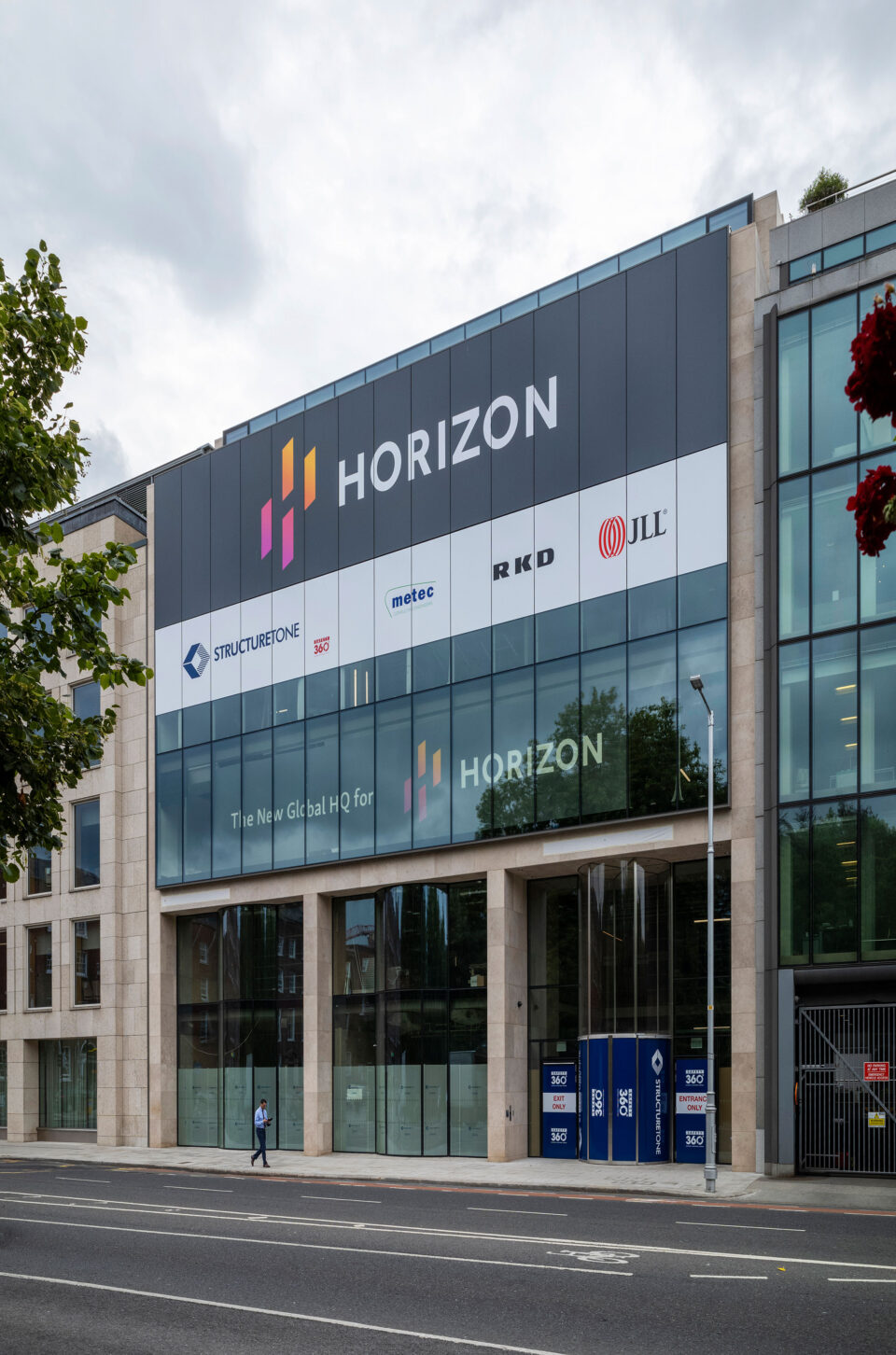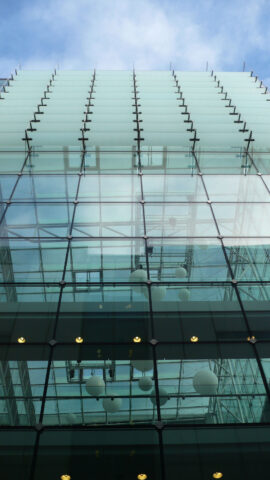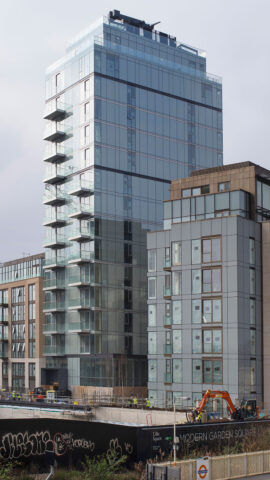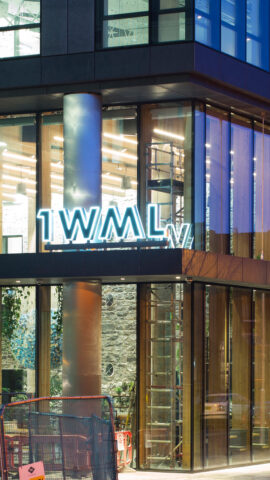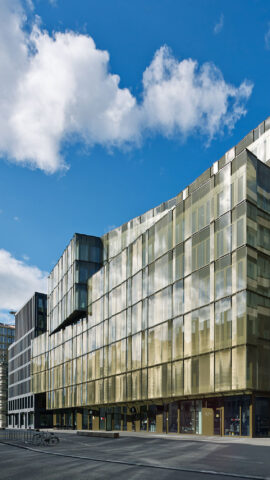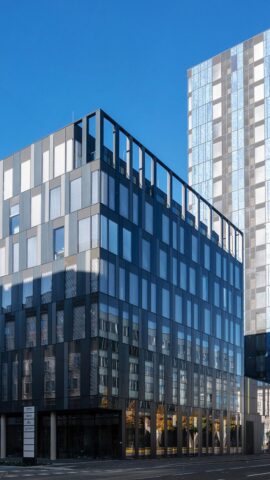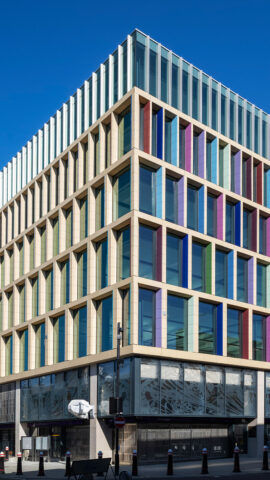70 St. Stephen's Green Dublin

New global headquarter for HORIZON
The former Haynold House from the 1960s, located directly on St. Stephen’s Green in one of Dublin’s prime locations, was demolished and replaced with a modern office building for which GIG was commissioned to execute the façade.
The new building consists of five floors and two basement levels. The front facing the park and the two inner courtyards feature the proven GIG-65 unitized façade with triple glazing. The main entrance is adorned with a stainless steel curtain wall spanning two floors, featuring distinctive curved glass elements. The entrance also includes a revolving door with an attached glass cone. For the rear side of the building, a double-skin unitized façade with integrated automatically controlled blinds was selected.
For maintenance purposes, openable wings were used on the inside. This solution was successfully implemented in the Windmill Lane project in Dublin. At the top floor, the façade is recessed on both the front and rear side to create space for attractive rooftop terraces.
2.350 m²
Single and double-skin unitized façade
150 m²
Stainless steel mullion-transom constructions
Requirements
Post-and-beam construction made of polished stainless steel (70 SSG)
The realization of a two-story SG post-and-beam façade made of polished stainless steel for the lobby of the exclusive office building brought high visual requirements. Due to the floor plan geometry with semi-circular protrusions, special profiles had to be made for the posts and beams. These were to be sharp-edged and without conspicuous weld seams in the inner visible area, and have a uniform, smoothly polished surface.
With a length of approximately 7.5 meters, both distortion and discoloration during welding had to be avoided with the welded T-profiles. To meet the aesthetic and technical requirements, the profiles were made from flat steel. The flange and web were perforated or notched and were precisely interlocked and welded on the backside – thus not visible. Due to the purely local weld seams, distortion of the profiles could be avoided.
Building with LEED (Platinum) and WELL Certification
The building required implementations according to LEED (Platinum) and WELL certifications. These certificates are designed to ensure environmentally friendly, resource-efficient, and sustainable construction, as well as a healthy and pleasant indoor climate. 70 St. Stephen’s Green is one of the first buildings in Ireland to approach the near-zero-energy rating, meaning it requires very little external energy for heating and cooling purposes.
The completed building offers space for 500 employees and is considered one of the most exclusive addresses in the city.
For GIG, this project is an opportunity to collaborate for the first time with the well-established Irish construction company John Sisk and Sons, which has over 150 years of history and generates more than 1 billion euros in annual revenue.


