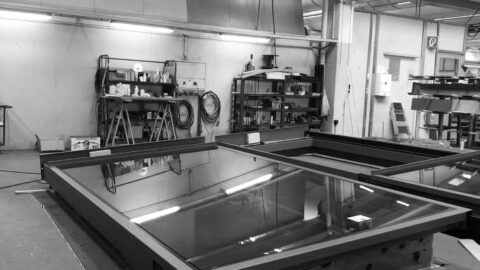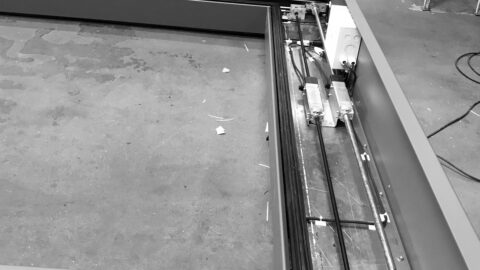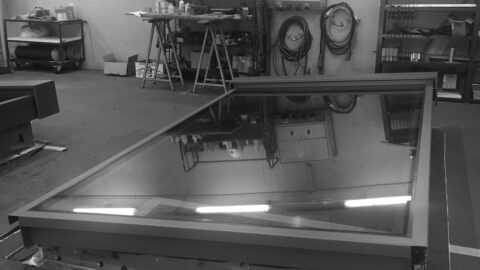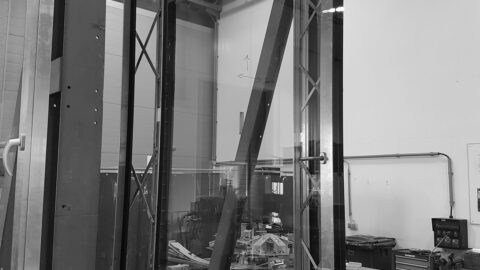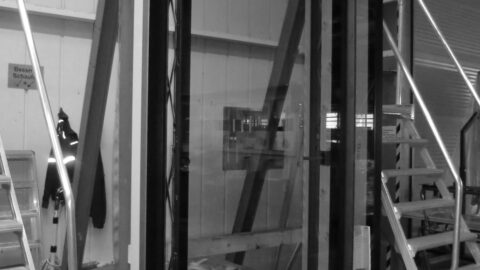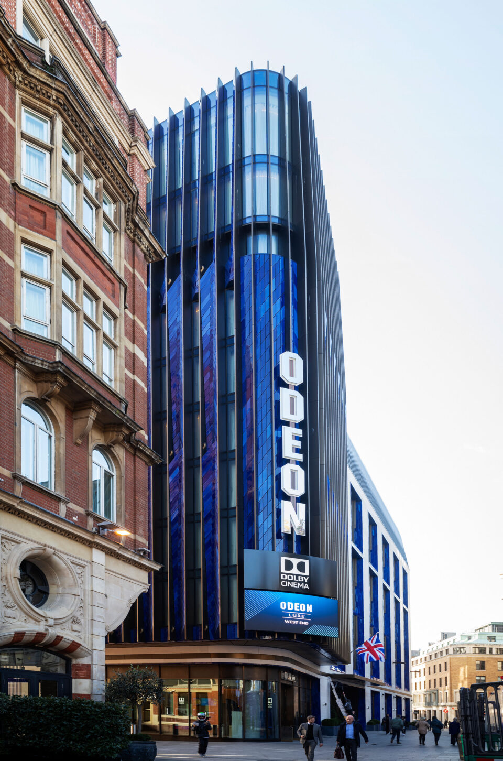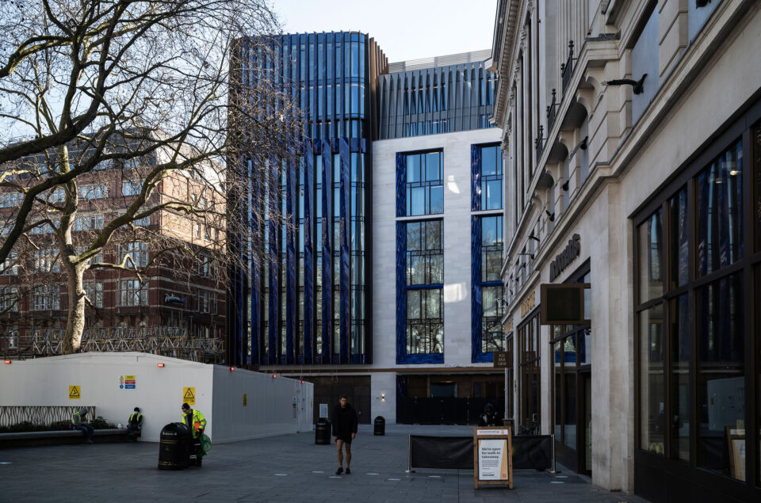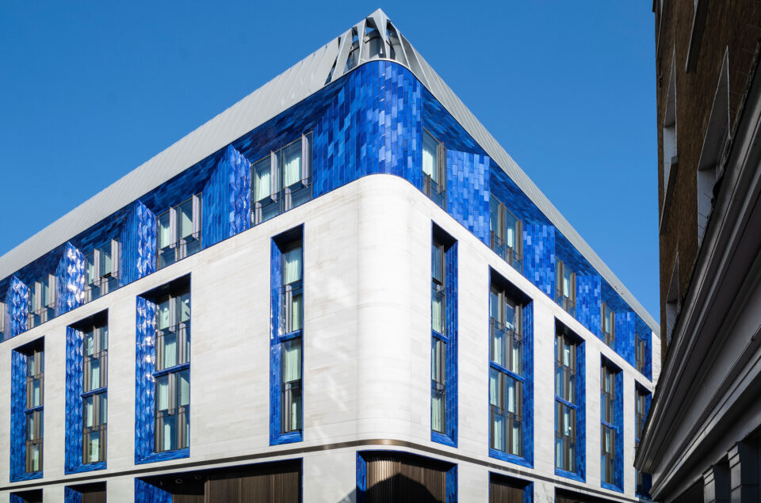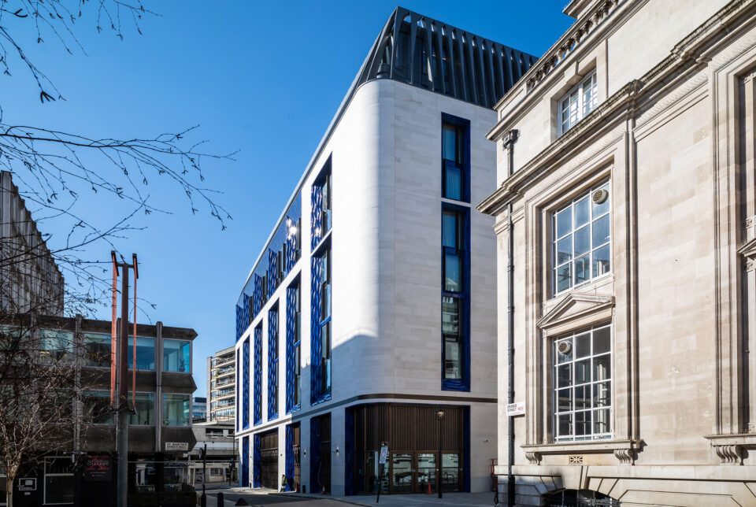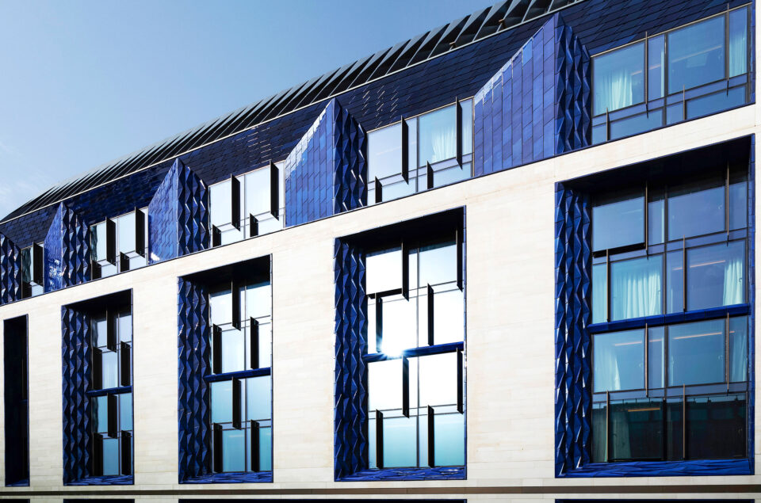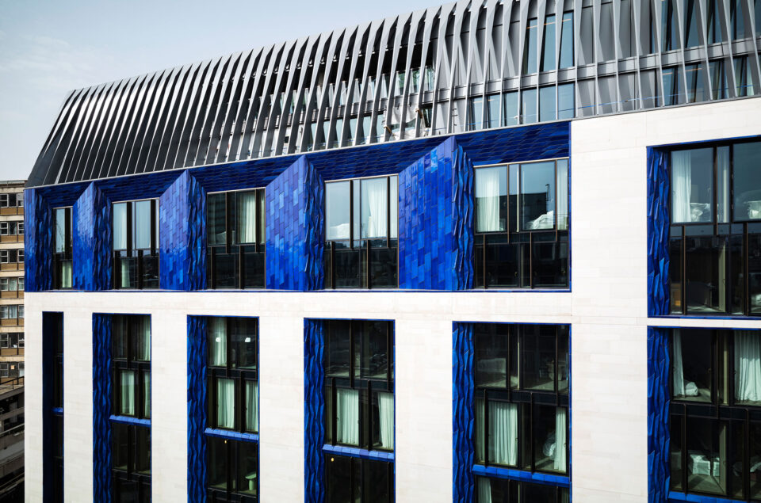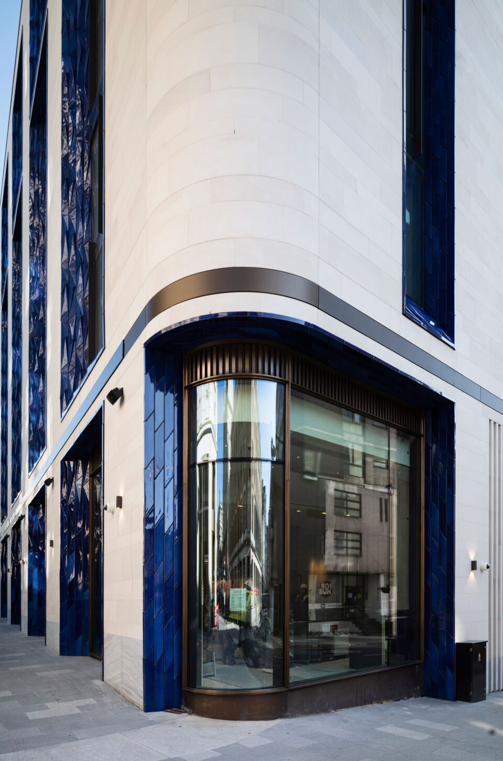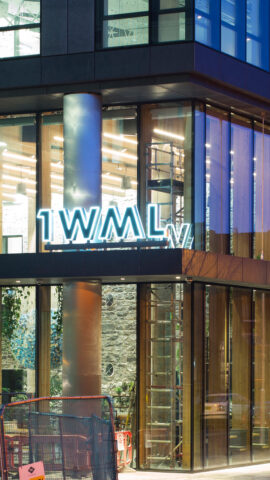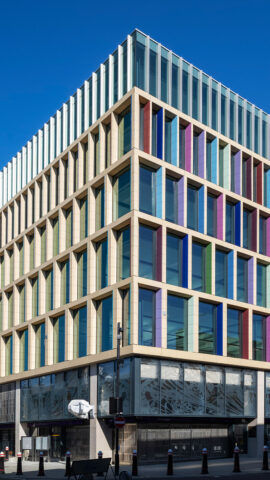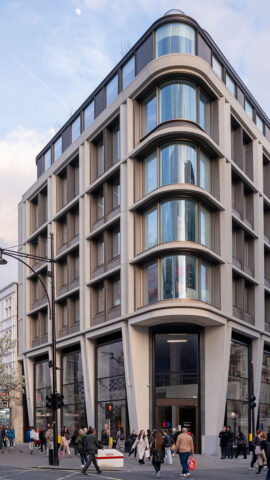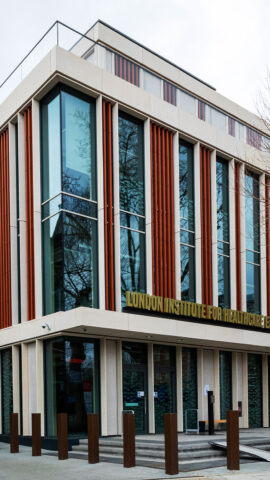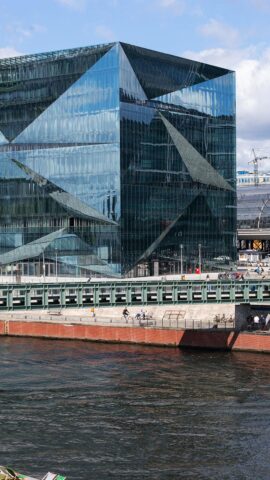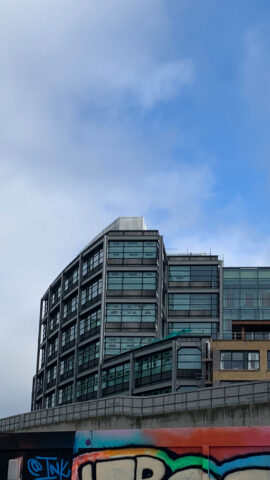The Londoner, Edwardian Pastoria Hotel & Odeon Luxe Tower at Leicester Square London

Luxury hotel chain convinced by GIG
Leicester Square is one of the most famous squares in central London, regularly hosting world premieres in its cinemas.
On behalf of the luxury hotel chain Edwardian, a new building complex was erected at the southwest corner of the square, which houses 350 hotel rooms, two cinemas, several restaurants, bars, and a large ballroom.
Given the extremely high cost of land in central London, the building rises visibly to 8 floors above ground and extends 5 storeys or 30 metres below ground. The lower levels accommodate the cinemas and ballroom.
GIG successfully convinced Edwardian Hotels Ltd. to become a new client, securing a contract to manufacture a mix of unitized façades, curtain wall systems, and rainscreen façades totaling 5,400 m².
1.775 m²
Unitized façades with PAF
1.780 m²
Mullion-transom constructions for the Odeon Tower façade
1.250 m²
Unitized and rainscreen façade for the courtyard
550 m²
Mullion-transom constructions on the ground floor (exterior in bronze)
Requirements
Exposed roof Skylights
For the exclusive Roof-Top Bar, two nearly horizontally lying glass roofs measuring 1.9 x 3.4m were specified, which can be fully opened in fair weather. There was no standard product that met all the requirements, so the GIG team developed and manufactured a suitable product.
The requirements for water tightness with Class R7 according to BS EN 12155:2000 and for air permeability with Class A4 according to BS EN 12152:2002 were the most challenging to meet, along with resistance to impact with Class 2 according to CWCT TN66/67 and TN92. With an appropriate glass structure and a surrounding sealing frame pressed against the glass from below after the closing process with an independent mechanism, we ultimately succeeded in convincing the clients technical consultants of the performance of our construction.
Large parallel exhibition windows
The developer wanted to offer guests at their new flagship hotel in Leicester Square the opportunity to visually and acoustically experience the lively surroundings of the hotel through operable elements in the façade of the hotel rooms. To avoid compromising the sophisticated architecture of the building with small glass panels and high proportions of visible window frames, the architect opted for a parallel exhibition window system. In order to ensure smooth operation of the windows even for petite individuals, despite their standard size of approximately 1.3 x 2.6 meters, the selection of suitable hardware was crucial. Additionally, all parallel exhibition windows pre-installed in the factory into the element façade had to be mounted and adjusted in a vertical position, mirroring their final position on the building. Since the installation of operable elements in the factory typically occurs in a horizontal position, the production lines for this project had to be accordingly redesigned.
