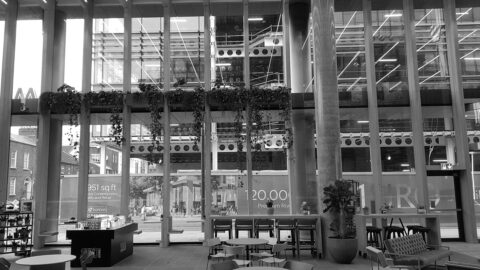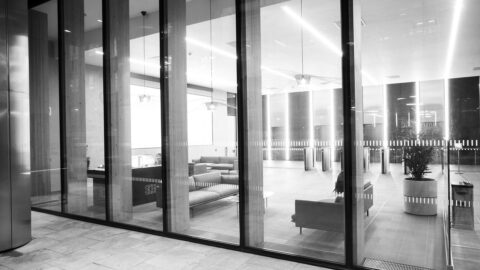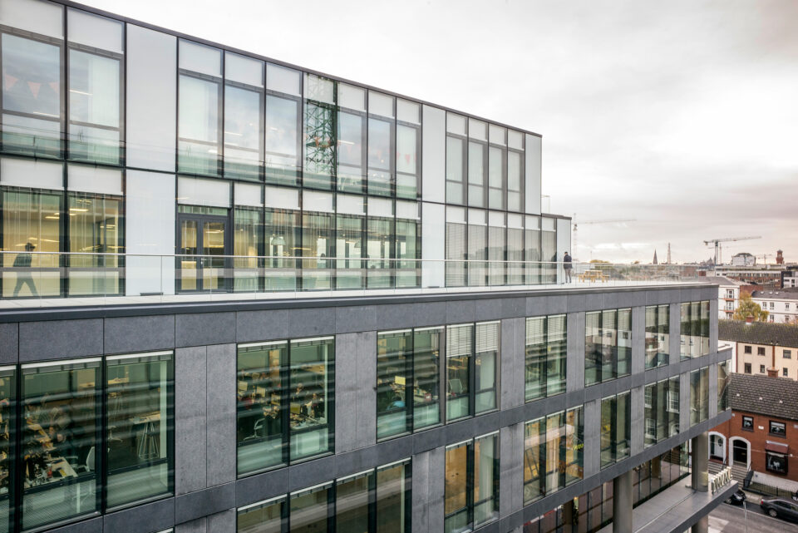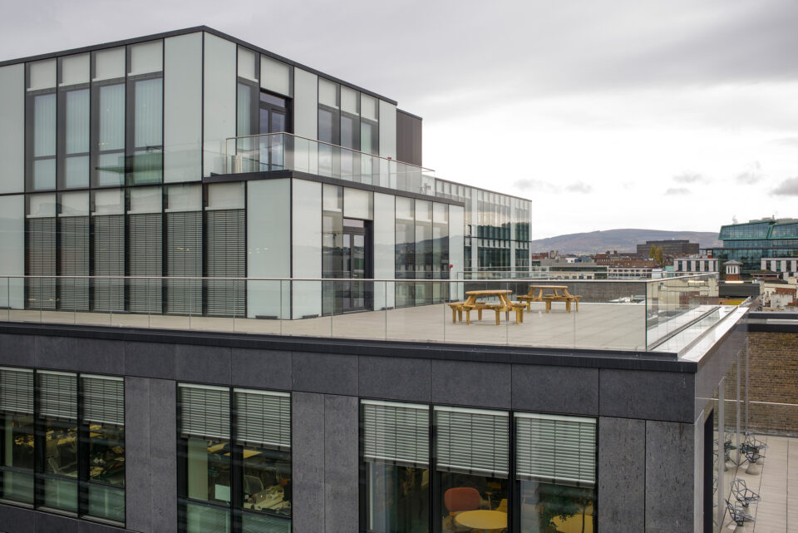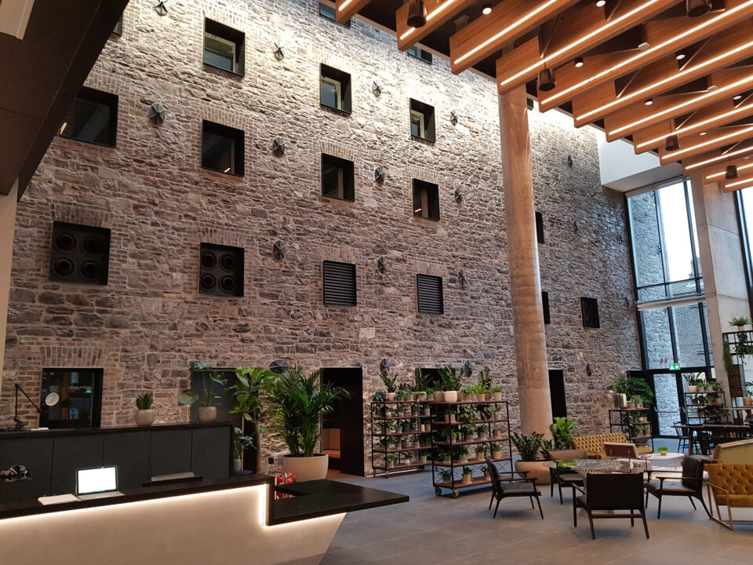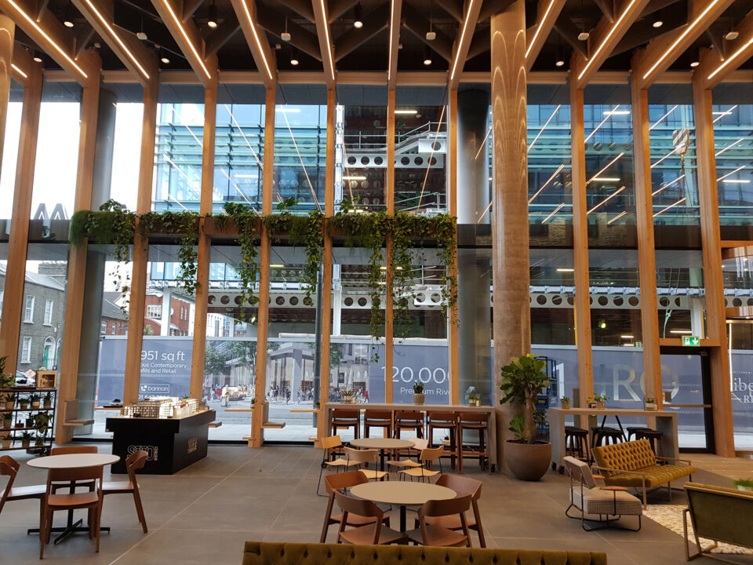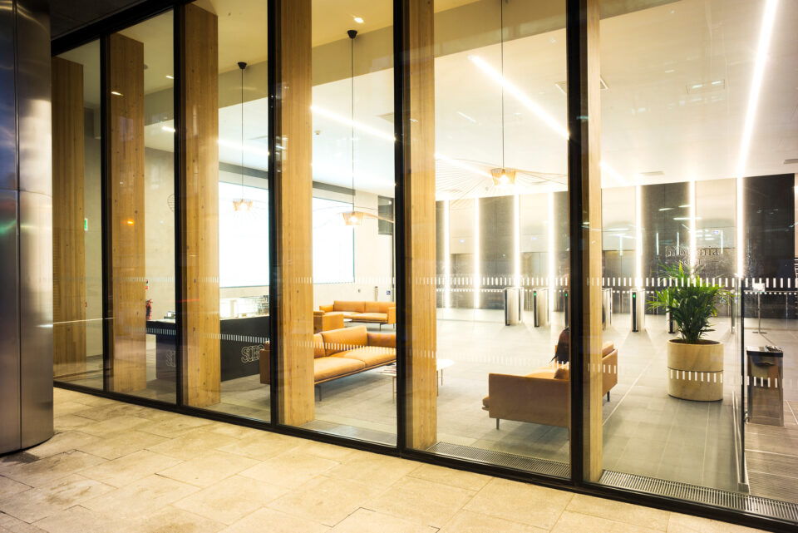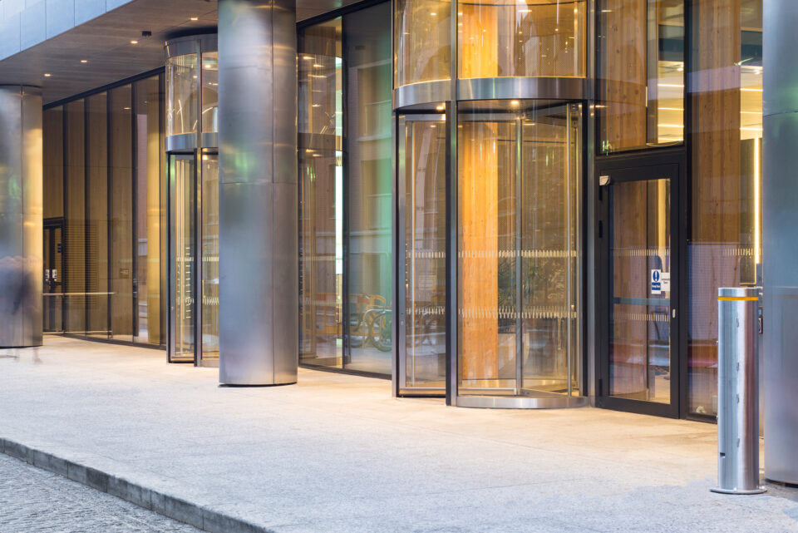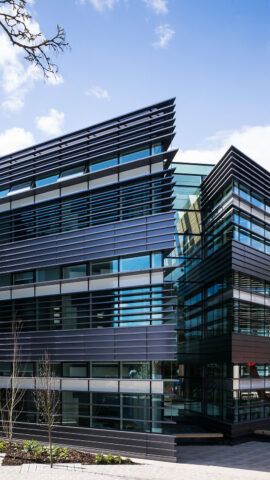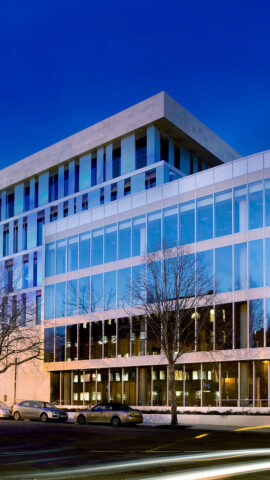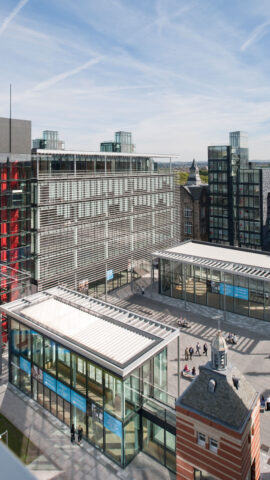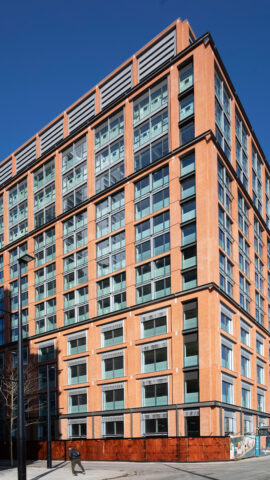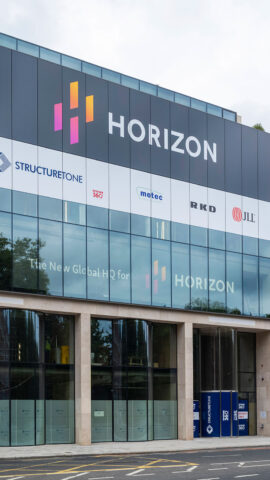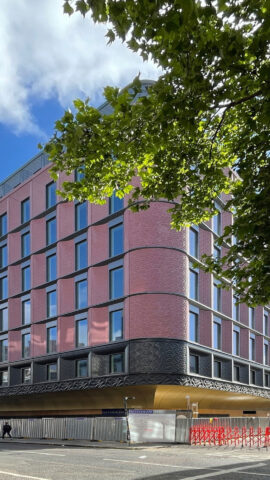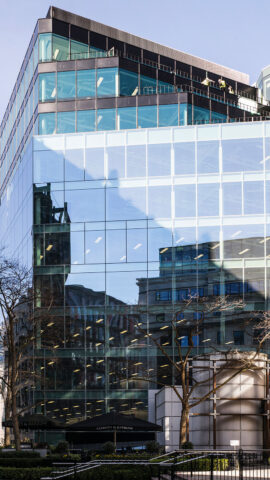1 Windmill Lane, Dublin

Curtain Walling and Windows for Office Building – where U2 made music history
Within just a five-minute walk from a range of other projects already built by GIG in Dublin, the Windmill Lane project is located. It is situated on a site of great musical and historical importance. The Windmill Lane Recording Studios used to be residing here, where U2 recorded their early albums. This fact has been honoured, as a small part of the old building was preserved and refurbished. The rest of the original structure was demolished as part of urban development, making way for a modern building that is primarily used as office space and partially as residential units.
GIG was awarded with the supply and installation of the façades for the office building. The main part of our work involves double-skin unitized façades. Mullion-transom constructions, timber-clad constructions, HPL rainscreen façades, roof structures, and steel windows complemented the scope of GIG’s work.
2.250 m²
Double-skin unitized façade with stone curtain wall
1.450 m²
Aluminium mullion-transom constructions
900 m²
HPL Rainscreen façade
500 m²
Mullion-transom constructions,
Steel window constructions, and
Rooflight constructions
Requirements
Timber Post-and-Beam Façade
The implementation of a post-and-beam attachment structure on glued laminated timber provides a robust and aesthetically pleasing solution to architectural requirements.
By combining these two building elements, a stable structure is created that utilizes both the load-bearing capacity of glued laminated timber and the versatile design possibilities of a post-and-beam façade.
The use of glued laminated timber in conjunction with this attachment construction enables a sustainable building method that considers ecological considerations while also leveraging the benefits of a post-and-beam façade.
