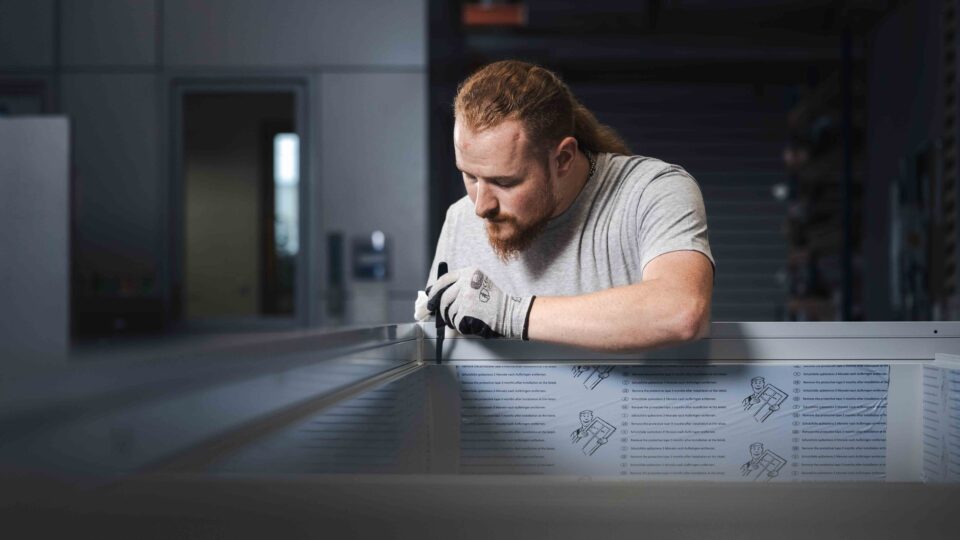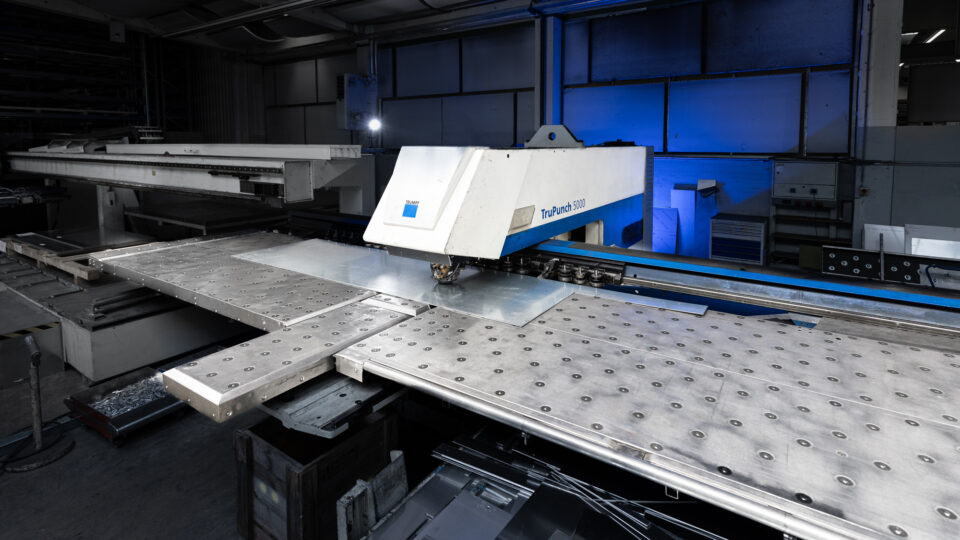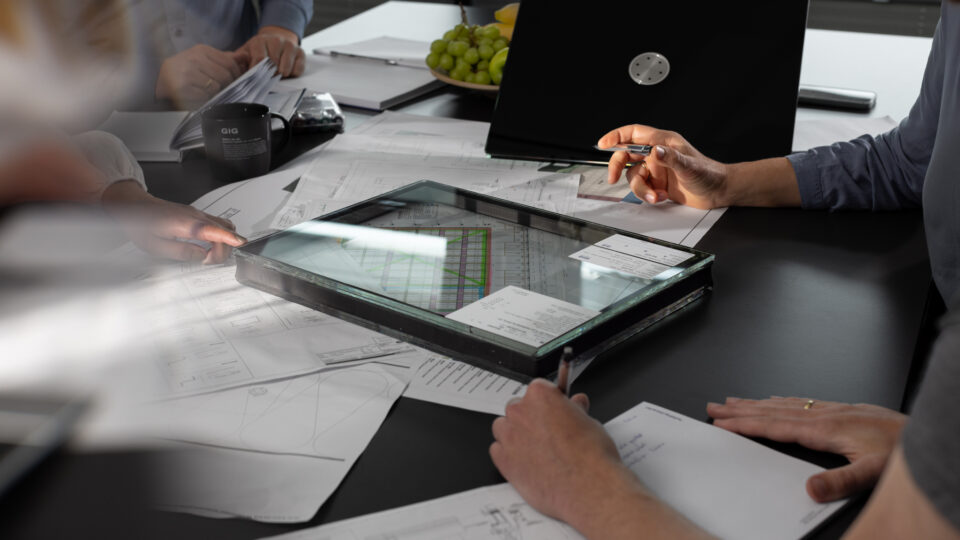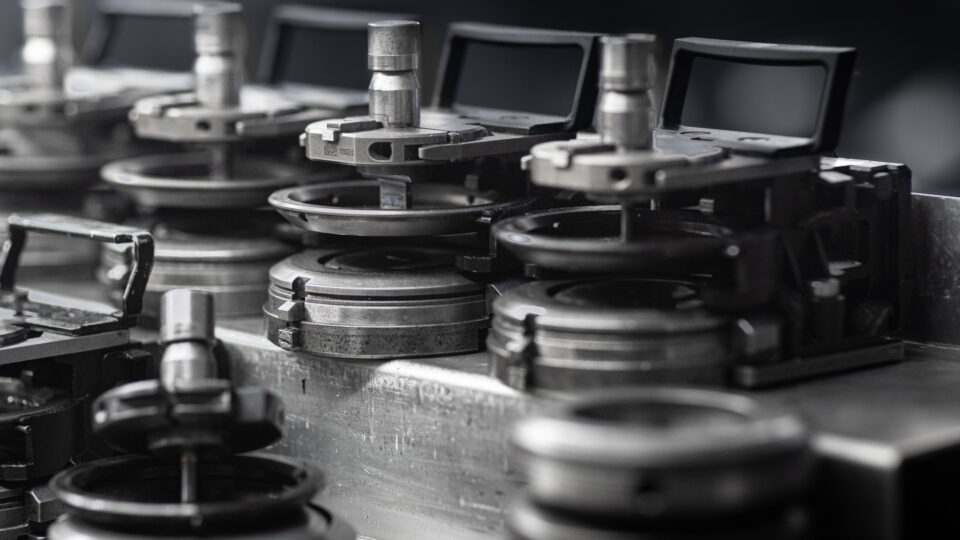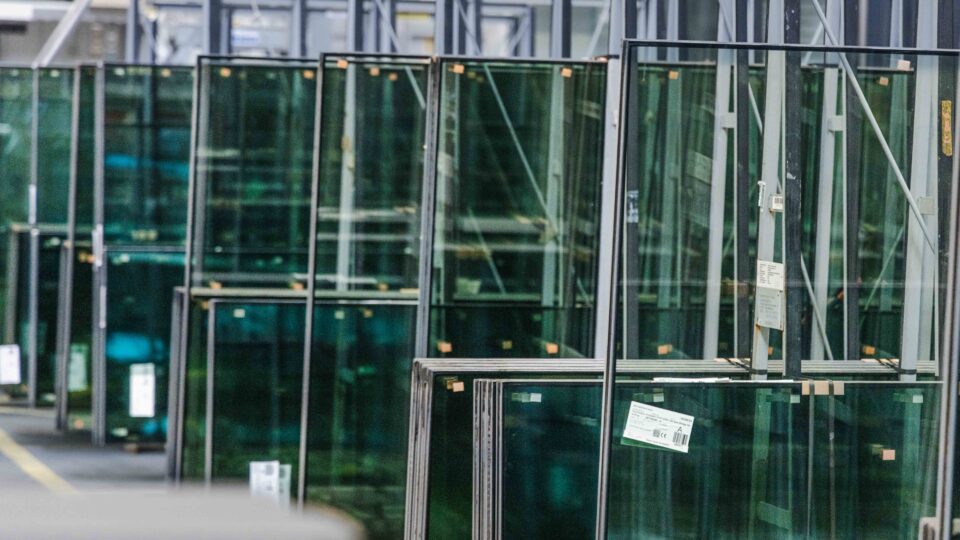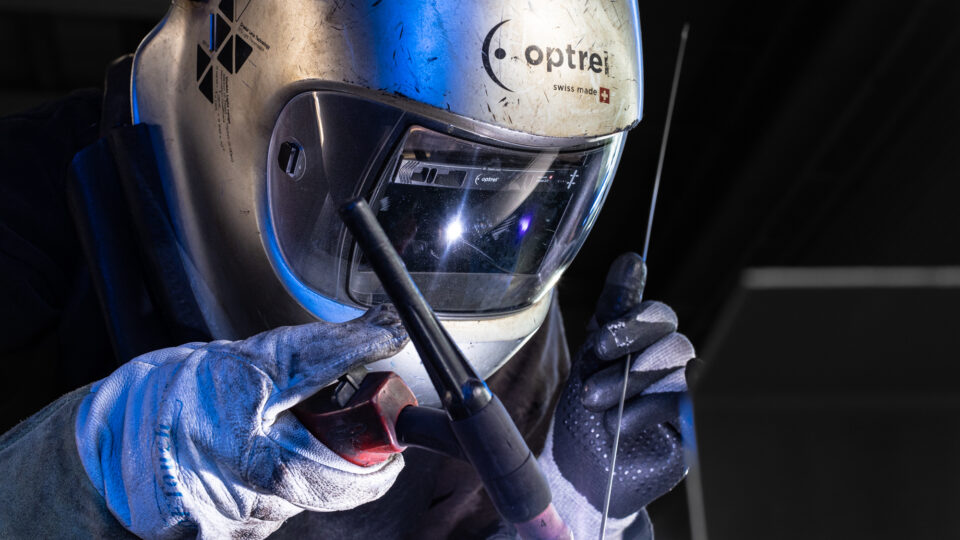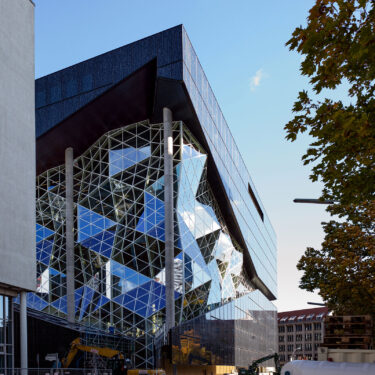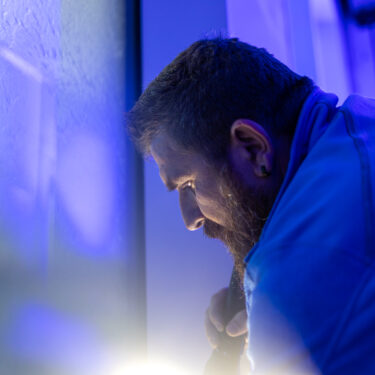Prototyping - From digital planning to real façade

The Vision takes shape
Representing modern architecture on paper and in digital drawing programs inevitably reaches its limits when it comes to realistic and true-to-life presentation. Especially with façade developments, it is not always easy to envision the finished product in terms of form, impact, and function. What do the pre-selected materials look like outdoors? How do the materials and colors complement each other? How do they appear in true size?
The interface from digital to analog is a crucial step for the planning and implementation of outstanding projects. With our sample and testing department, we specialize in seamlessly bridging the gap between theory and practice.
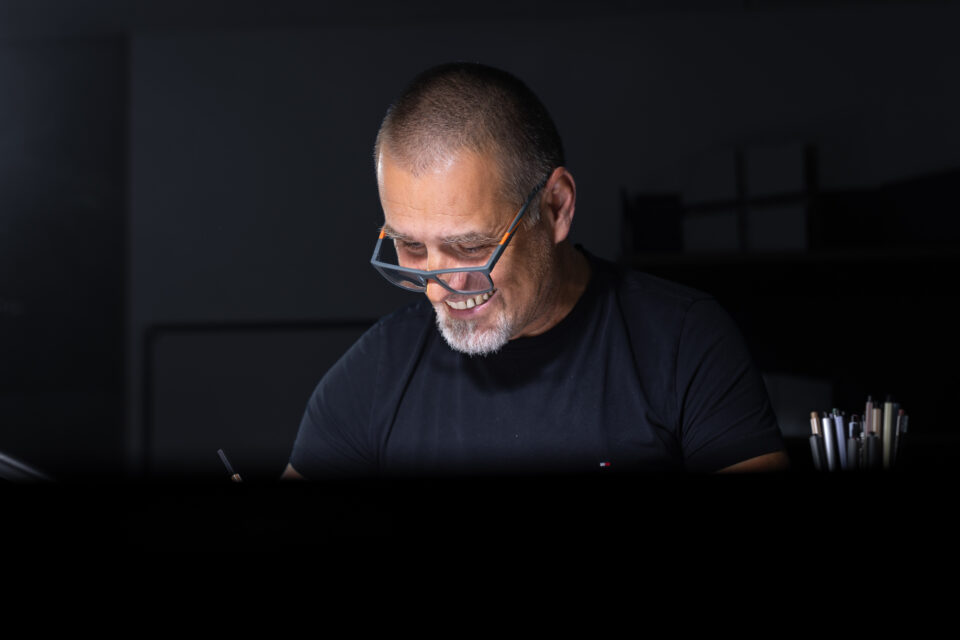
Development of the initial concept, © GIG
Visualization in 3D and actual size
We offer you the opportunity to create a visual mock-up or façade prototype. The advantage: you can already check partial aspects of your overall project for functionality and durability in advance and make the final color and material selection under realistic conditions. Also, last-minute changes can be made effortlessly before we go into mass production.
